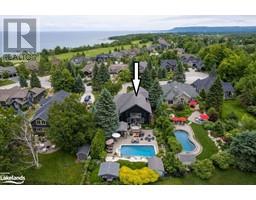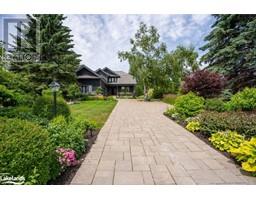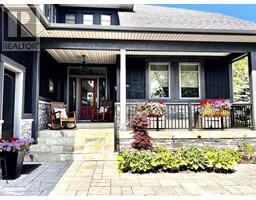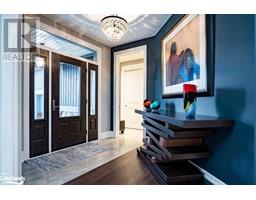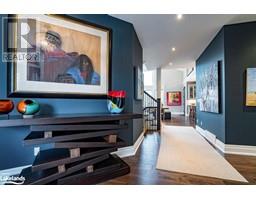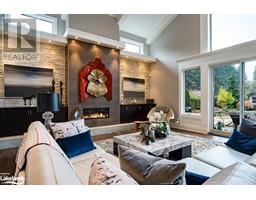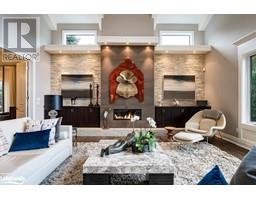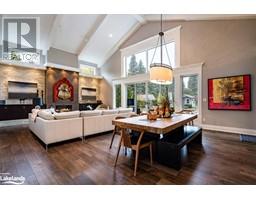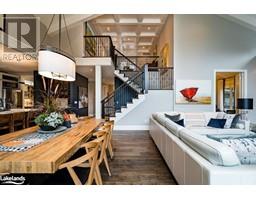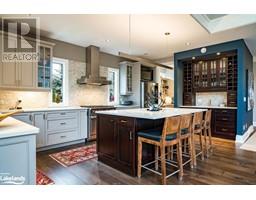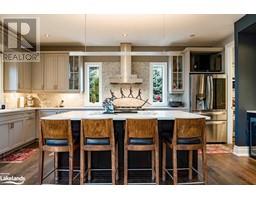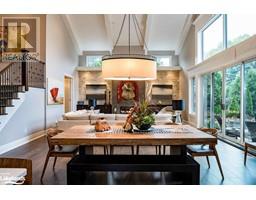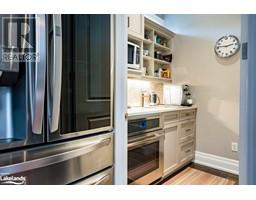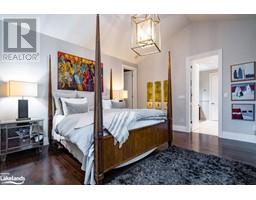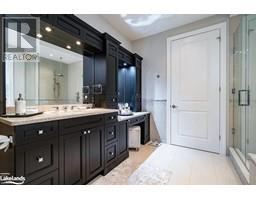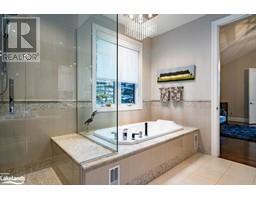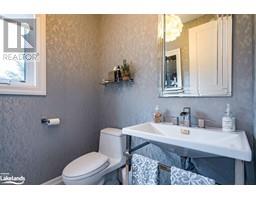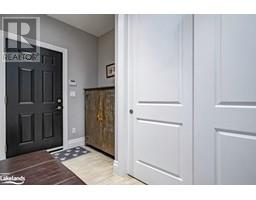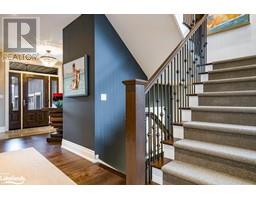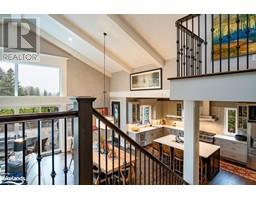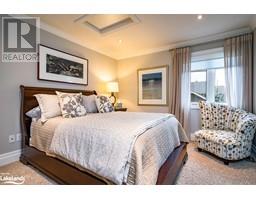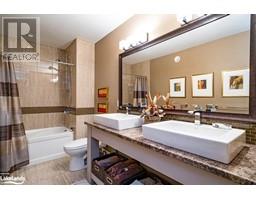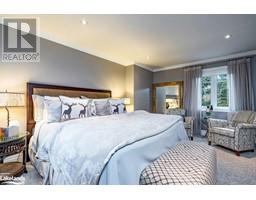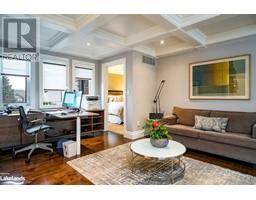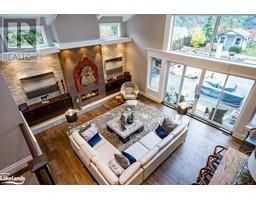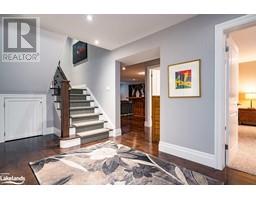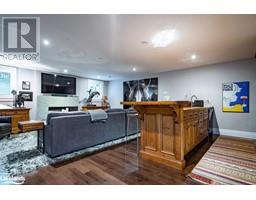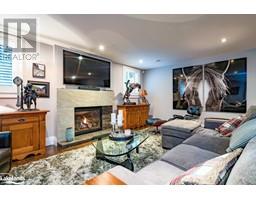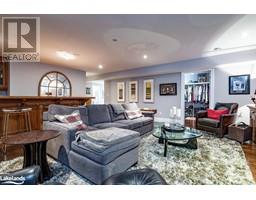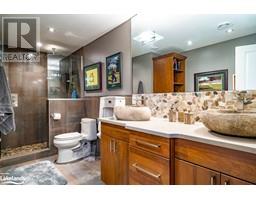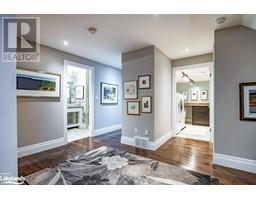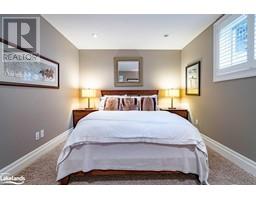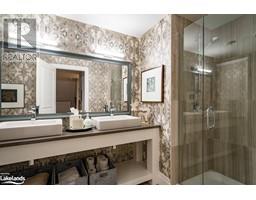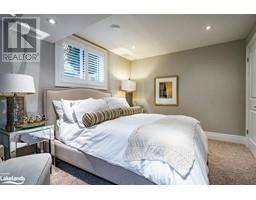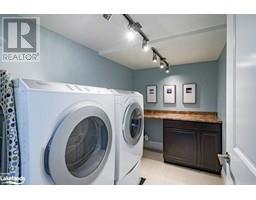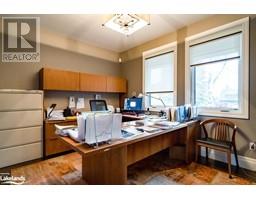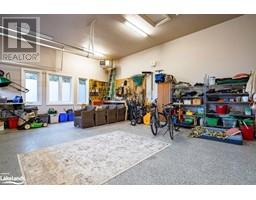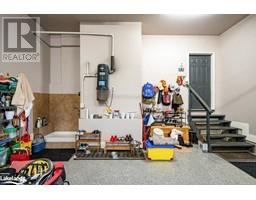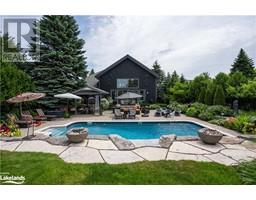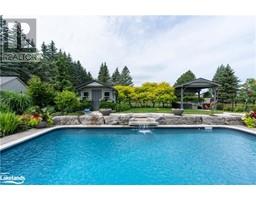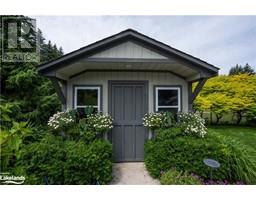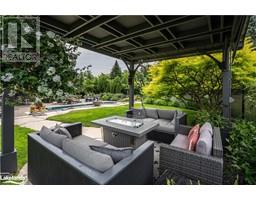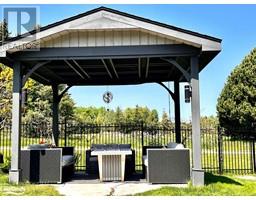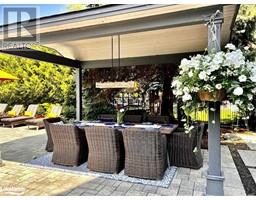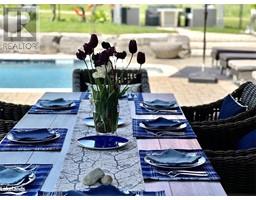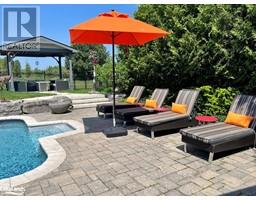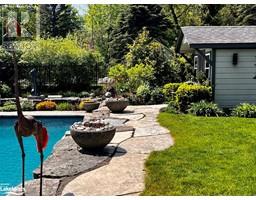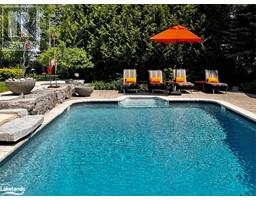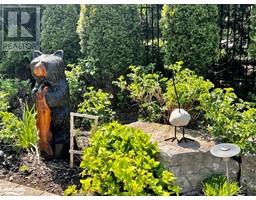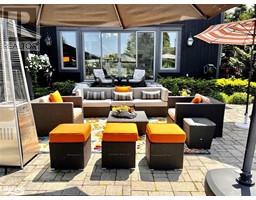| Bathrooms5 | Bedrooms5 |
| Property TypeSingle Family | Built in2011 |
| Lot Size0.39 acres | Building Area2855 |
|
Luxurious custom-built 2 storey residence positioned on a mature cul-de-sac within the highly coveted community of Lora Bay in The Blue Mountains. Featuring 5 spacious Bedrooms, 5 Baths and over 4,200 sq. ft. of finished living space. Located just steps from the Georgian Trail, golf course, and Georgian Bay, the home offers striking curb appeal with beautifully designed landscaping and mature trees. The fully fenced backyard with in-ground, salt-water pool and waterfall offer endless entertaining opportunities with stone patios, covered dining area, lounge and storage/pool shed. At the heart of the residence is an open-concept Great Room with 20 ft. beamed ceiling, modern gas fireplace and expansive windows for an indoor-outdoor feel. The Chef’s Kitchen is highlighted by a large island, wet bar, butler’s pantry, high-end appliances and open-concept dining area. Convenient main floor Primary Suite with luxurious 5-piece ensuite, soaker tub and glass & tile shower make main-floor living a breeze. 2 additional Bedrooms encompass the 2nd level with a 5 pc. Bathroom and a loft/office area that overlooks the Great Room and backyard oasis. The tastefully finished basement offers further entertainment space with a Family Room and gas fireplace, sit-up bar and 2 additional guest Bedrooms with 4 pc. Bathroom and 5 pc. Bathroom. Live the Lora Bay lifestyle, with an active social scene centered around the private members lodge, the clubhouse/restaurant, Lora Bay beaches and recreation centre featuring an indoor pool, sauna, gym and billiards. Monthly Comment Element fee is $195.00 per month. This fabulous residence is a dream offering that has it all. (id:37775) Please visit : Multimedia link for more photos and information |
| Amenities NearbyBeach, Golf Nearby, Hospital, Marina, Place of Worship, Schools, Shopping, Ski area | CommunicationHigh Speed Internet |
| Community FeaturesCommunity Centre, School Bus | FeaturesSouthern exposure, Golf course/parkland, Wet bar, Beach, Recreational, Gazebo, Sump Pump, Automatic Garage Door Opener |
| OwnershipFreehold | Parking Spaces7 |
| PoolInground pool | StructureShed, Porch |
| TransactionFor sale | Zoning DescriptionR1-1-38 |
| Bedrooms Main level3 | Bedrooms Lower level2 |
| AppliancesCentral Vacuum, Water meter, Water softener, Wet Bar | Architectural Style2 Level |
| Basement DevelopmentFinished | BasementFull (Finished) |
| Constructed Date2011 | Construction MaterialWood frame |
| Construction Style AttachmentDetached | CoolingCentral air conditioning |
| Exterior FinishStone, Wood | Fireplace PresentYes |
| Fireplace Total2 | Fire ProtectionSmoke Detectors, Alarm system |
| FixtureCeiling fans | Bathrooms (Half)1 |
| Bathrooms (Total)5 | Heating FuelNatural gas |
| HeatingForced air | Size Interior2855.0000 |
| Storeys Total2 | TypeHouse |
| Utility WaterMunicipal water |
| Size Total0.39 ac|under 1/2 acre | Size Frontage70 ft |
| Access TypeWater access, Road access | AmenitiesBeach, Golf Nearby, Hospital, Marina, Place of Worship, Schools, Shopping, Ski area |
| Landscape FeaturesLawn sprinkler, Landscaped | SewerMunicipal sewage system |
| Size Depth248 ft | Size Irregular0.39 |
| Level | Type | Dimensions |
|---|---|---|
| Second level | Bedroom | 16'2'' x 11'5'' |
| Second level | 5pc Bathroom | 11'10'' x 6'2'' |
| Second level | Loft | 12'6'' x 14'5'' |
| Second level | Bedroom | 14'3'' x 11'1'' |
| Basement | Family room | 21'6'' x 19'4'' |
| Basement | 5pc Bathroom | 7'2'' x 14'3'' |
| Basement | Bedroom | 9'11'' x 13'9'' |
| Basement | 4pc Bathroom | 5'11'' x 12'7'' |
| Basement | Bedroom | 9'9'' x 14'1'' |
| Basement | Laundry room | 6'1'' x 9'8'' |
| Main level | Full bathroom | 11'0'' x 11'7'' |
| Main level | Primary Bedroom | 14'8'' x 17'8'' |
| Main level | Great room | 19'6'' x 19'9'' |
| Main level | Dining room | 10'10'' x 19'9'' |
| Main level | Pantry | 11'7'' x 5'11'' |
| Main level | Kitchen | 10'3'' x 20'0'' |
| Main level | 2pc Bathroom | 5'7'' x 6'0'' |
| Main level | Office | 14'3'' x 10'11'' |
| Main level | Mud room | 6'9'' x 11'7'' |
| Main level | Foyer | 9'0'' x 10'4'' |
Listing Office: Chestnut Park Real Estate Limited (Collingwood) Brokerage
Data Provided by The Lakelands Association of REALTORS®
Last Modified :04/12/2022 01:01:33 PM
Powered by SoldPress.
