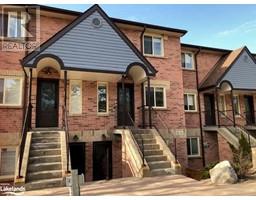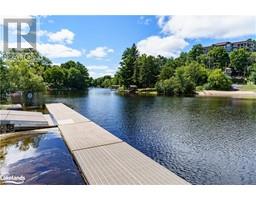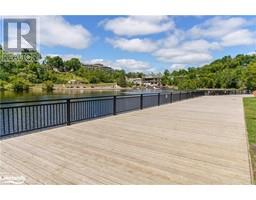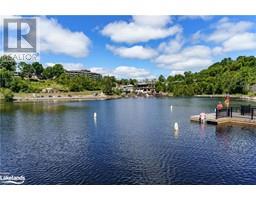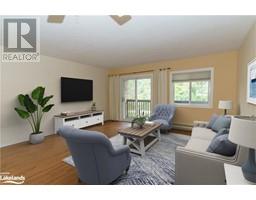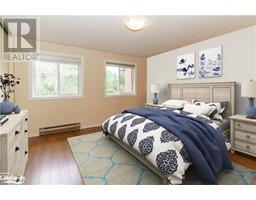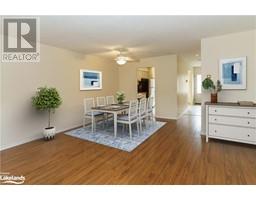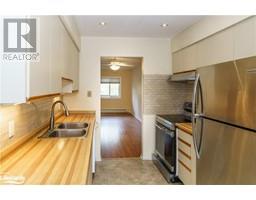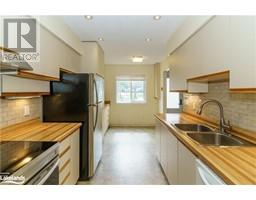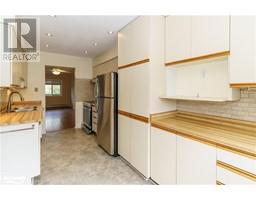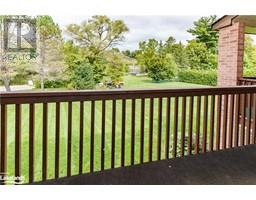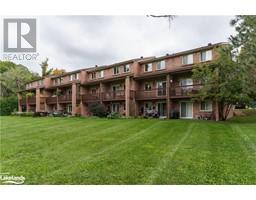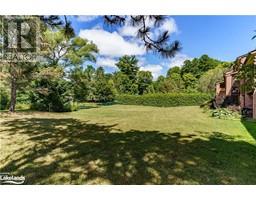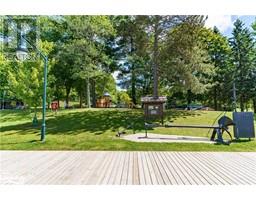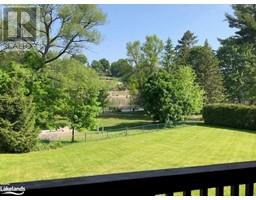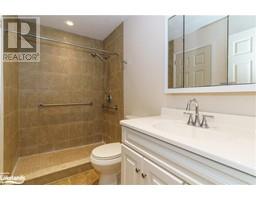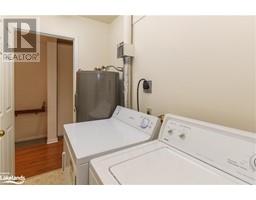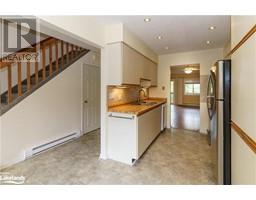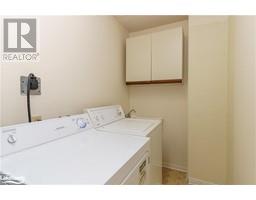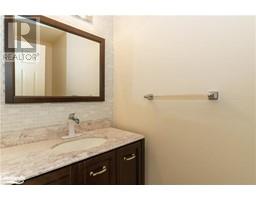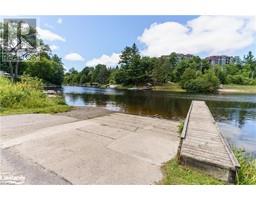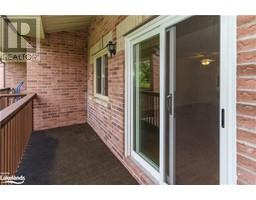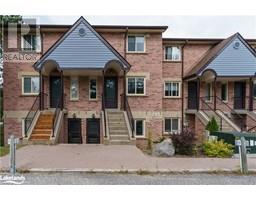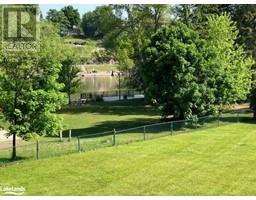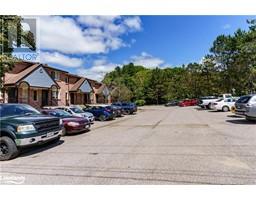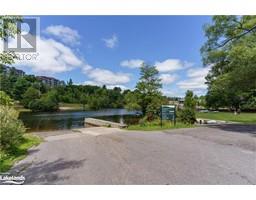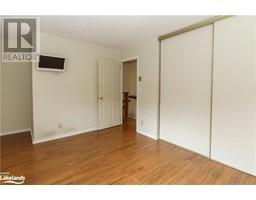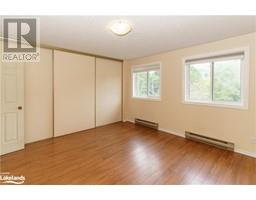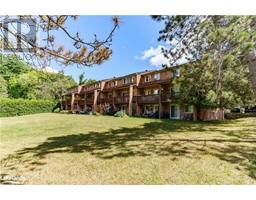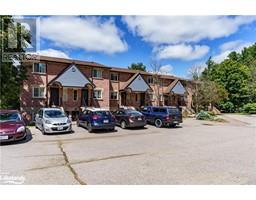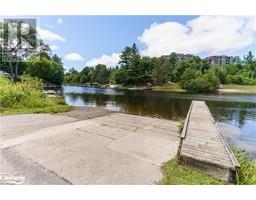| Bathrooms2 | Bedrooms2 |
| Property TypeSingle Family | Built in1985 |
| Building Area1120 |
|
QUICK CLOSING AVAILABLE! HOME OR COTTAGE? COULD BE BOTH! BRICK CONDO TOWNHOUSE 2-STOREY, OVERLOOKING MUSKOKA RIVER & BRACEBRIDGE FALLS! LOCATION, LOCATION, LOCATION! AT YOUR BACK DOOR is Muskoka living....enjoy the boardwalk along the river's edge, go for a swim at the beach, launch your boat or kayak at watersedge, take the kids & dog to the park, walk to downtown shopping & cafes... ALL THIS RIGHT IN YOUR BACKYARD!!! Abundance of visitor parking for family & friends, 2-Bedrooms, 2- Bathrooms, Open Concept living & dining with walkout to large Balcony overlooking the Falls. Updated eat-in kitchen with tile backsplash, updated laminate floors, updated 2nd floor semi-ensuite with walk-in tiled shower and low monthly fees take care of all the maintenance. (id:37775) Please visit : Multimedia link for more photos and information |
| Amenities NearbyBeach, Park, Playground, Shopping | FeaturesPark/reserve, Beach, Balcony, Paved driveway, Shared Driveway |
| Maintenance Fee457.88 | Maintenance Fee Payment UnitMonthly |
| Maintenance Fee TypeLandscaping, Property Management, Other, See Remarks, Parking | OwnershipOther, See Remarks |
| Parking Spaces1 | TransactionFor sale |
| Zoning DescriptionR-4 |
| Bedrooms Main level2 | Bedrooms Lower level0 |
| Architectural Style2 Level | BasementNone |
| Constructed Date1985 | Construction Style AttachmentAttached |
| CoolingNone | Exterior FinishBrick, Vinyl siding |
| Fire ProtectionSmoke Detectors | Bathrooms (Half)1 |
| Bathrooms (Total)2 | Heating FuelElectric |
| HeatingBaseboard heaters | Size Interior1120.0000 |
| Storeys Total2 | TypeRow / Townhouse |
| Utility WaterMunicipal water |
| Access TypeWater access, Road access | AmenitiesBeach, Park, Playground, Shopping |
| SewerMunicipal sewage system |
| Level | Type | Dimensions |
|---|---|---|
| Second level | Laundry room | 9'1'' x 4'10'' |
| Second level | 3pc Bathroom | 8'10'' x 4'11'' |
| Second level | Bedroom | 15'2'' x 9'11'' |
| Second level | Primary Bedroom | 15'1'' x 13'1'' |
| Main level | 2pc Bathroom | 7'1'' x 3'6'' |
| Main level | Living room/Dining room | 19'10'' x 15'5'' |
| Main level | Eat in kitchen | 15'9'' x 8'1'' |
Listing Office: Royal Lepage Lakes Of Muskoka Realty, Brokerage, Bracebridge
Data Provided by The Lakelands Association of REALTORS®
Last Modified :21/01/2023 02:21:55 PM
Powered by SoldPress.
