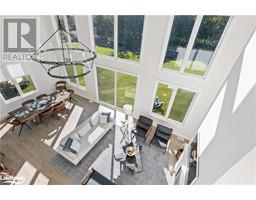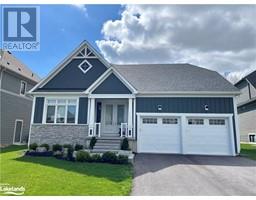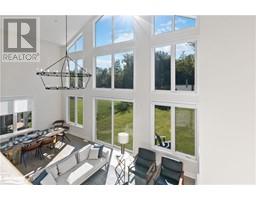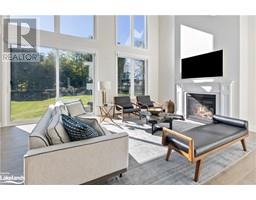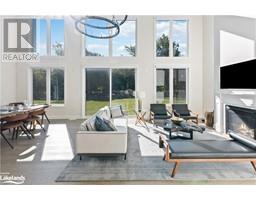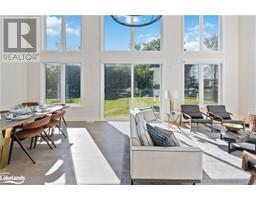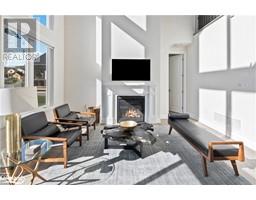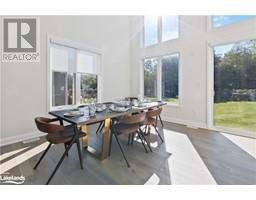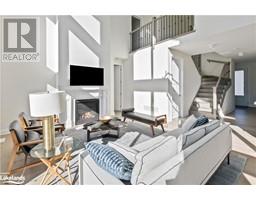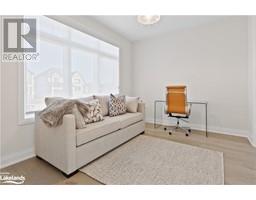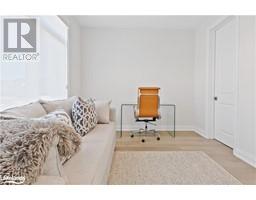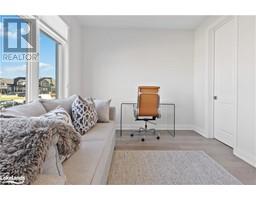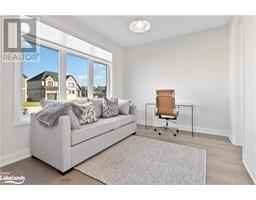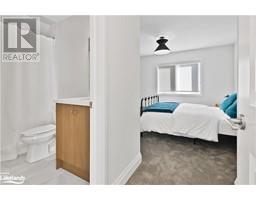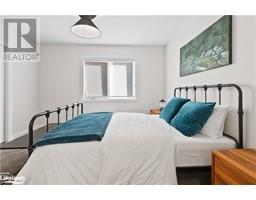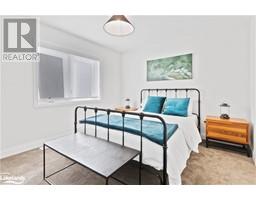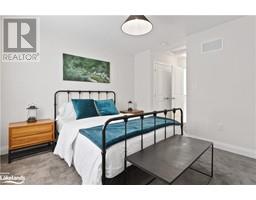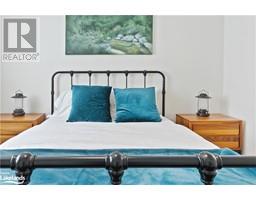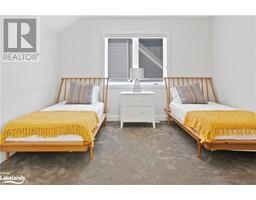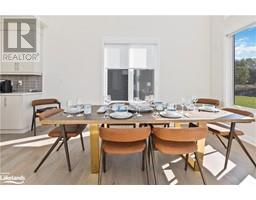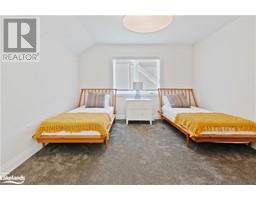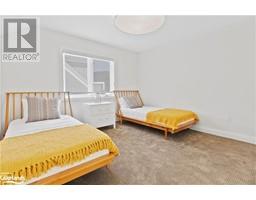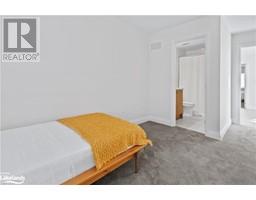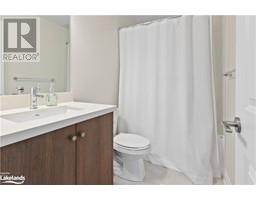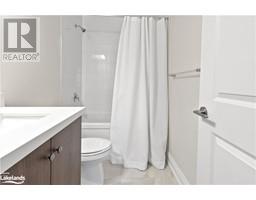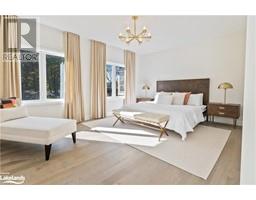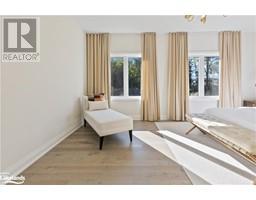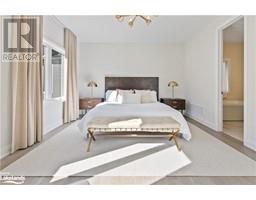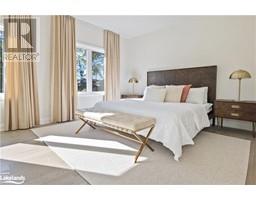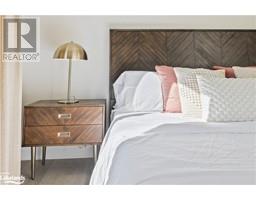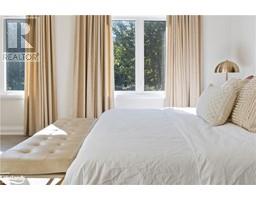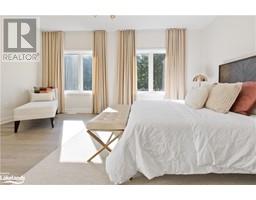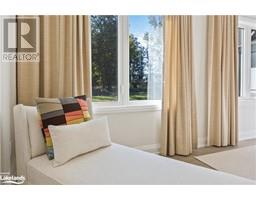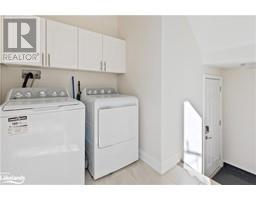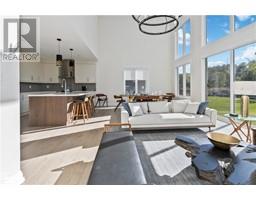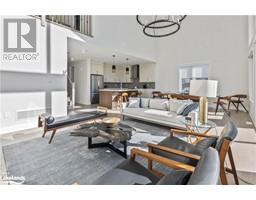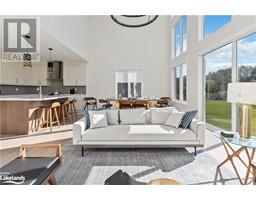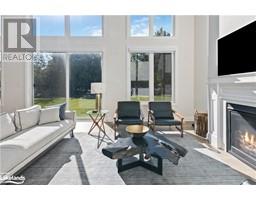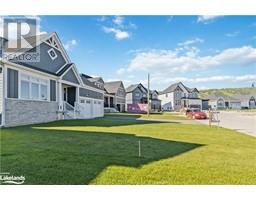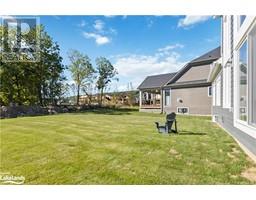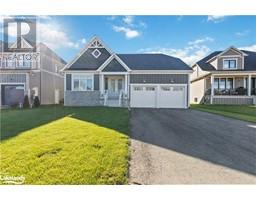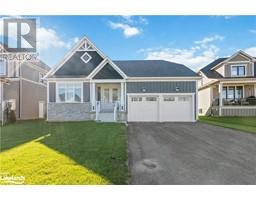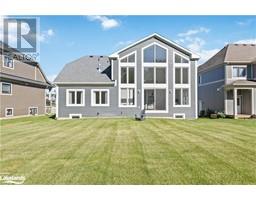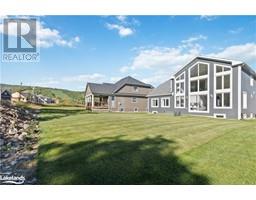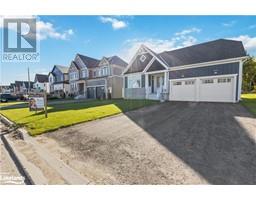| Bathrooms4 | Bedrooms4 |
| Property TypeSingle Family | Built in2021 |
| Building Area2192 |
|
SPRING/SUMMER SEASONAL RENTAL- A rare 5 Star Oasis located on Stillwater Crescent in The Blue Mountains. For the discerning client, minutes from Blue Mountain Village and Ski Resort by foot or year-round private pick up and drop off shuttle service. (Restaurants, Bars, Starbucks, Clothing, Art Stores, Spa, Yoga, and unlimited entertainment, all year). 5-minute walk to Scandinave Spa with private entrance. Soaring 25-foot cathedral ceiling with white oak floor-to-ceiling window overlooking the natural forest and 5-acre private walking trail with ponds. Custom build brand new home (2021) Designer furnished | 4 bed with private ensuite bathrooms | Commissioned Local Artwork Collection-Oil on Canvas | Private home Beautiful bright, airy home: – 2 bedrooms on main (one double and one king) that are kitty-cornered from each other to maximize privacy – 2 bedrooms up ( 2 single and 1 queen) properly separated for privacy. – Professional workstation outside of Great Room and Dining room – Double Car Garage All brand new, top-of-the-line, furnishings, mattresses, and appliances. Quiet Community. Please inquire about pets. This home is for the most discerning vacation home renter nestled amongst multi-million dollar homes in Blue Mountains most distinguished community called Crestview. AVAILABLE MAY 1St. MAY AND JUNE -SPECIAL RATE OF $4,997/MONTH. JULY AND AUGUST LIST PRICE/MONTH (id:37775) |
| Amenities NearbyGolf Nearby, Hospital, Park, Playground, Schools, Shopping, Ski area | Community FeaturesQuiet Area |
| FeaturesPark/reserve, Golf course/parkland, Sump Pump | Lease5997.00 |
| Lease Per TimeMonthly | OwnershipFreehold |
| Parking Spaces4 | TransactionFor rent |
| Zoning DescriptionR1 |
| Bedrooms Main level4 | Bedrooms Lower level0 |
| AppliancesDishwasher, Dryer, Refrigerator, Stove, Washer, Microwave Built-in | Architectural Style2 Level |
| Basement DevelopmentUnfinished | BasementFull (Unfinished) |
| Constructed Date2021 | Construction Style AttachmentDetached |
| CoolingCentral air conditioning | FoundationBlock |
| Bathrooms (Total)4 | Heating FuelNatural gas |
| HeatingForced air | Size Interior2192.0000 |
| Storeys Total2 | TypeHouse |
| Utility WaterMunicipal water |
| Size Frontage60 ft | AmenitiesGolf Nearby, Hospital, Park, Playground, Schools, Shopping, Ski area |
| SewerMunicipal sewage system |
| Level | Type | Dimensions |
|---|---|---|
| Second level | 3pc Bathroom | Measurements not available |
| Second level | 3pc Bathroom | Measurements not available |
| Second level | Bedroom | 10'5'' x 12'0'' |
| Second level | Bedroom | 15'11'' x 12'0'' |
| Main level | 3pc Bathroom | Measurements not available |
| Main level | Full bathroom | Measurements not available |
| Main level | Bedroom | 12'4'' x 10'0'' |
| Main level | Kitchen | 12'9'' x 10'7'' |
| Main level | Primary Bedroom | 17'0'' x 13'0'' |
| Main level | Great room | 27'1'' x 15'0'' |
Listing Office: Century 21 Millennium Inc., Brokerage (Thornbury)
Data Provided by The Lakelands Association of REALTORS®
Last Modified :17/12/2022 11:41:49 AM
Powered by SoldPress.
