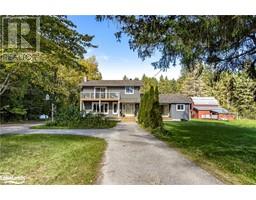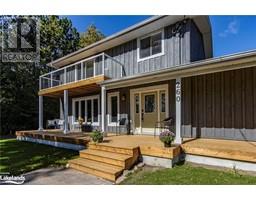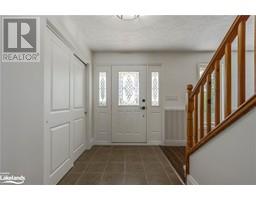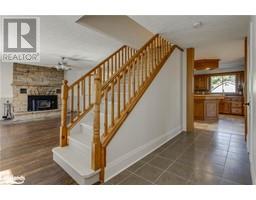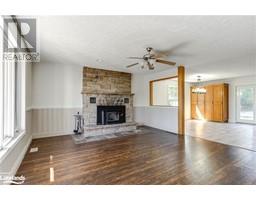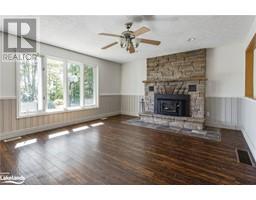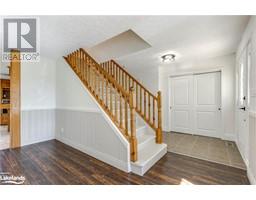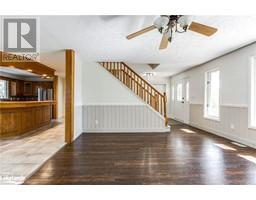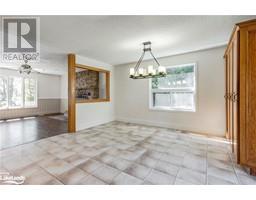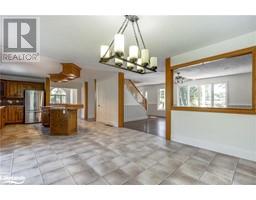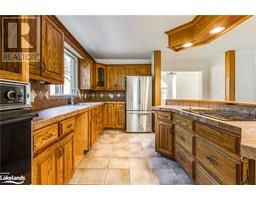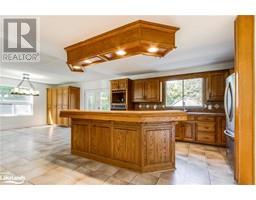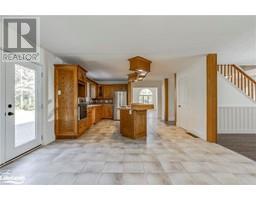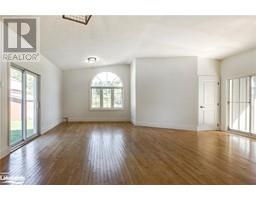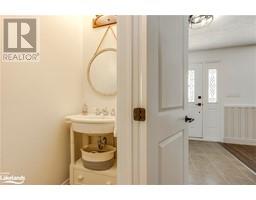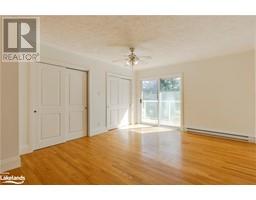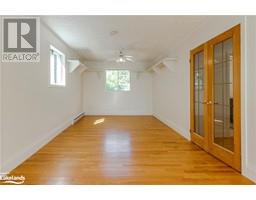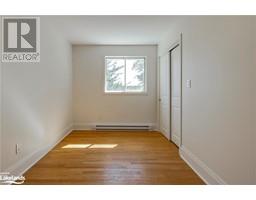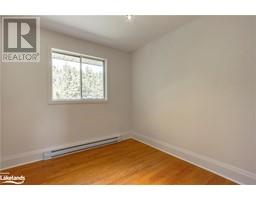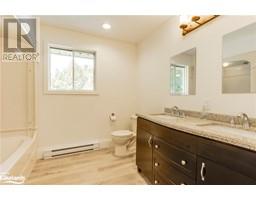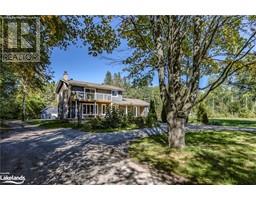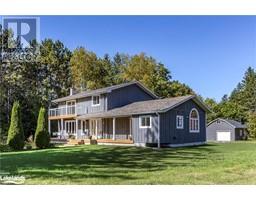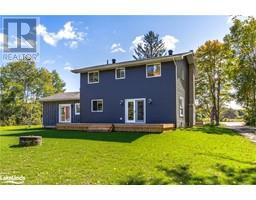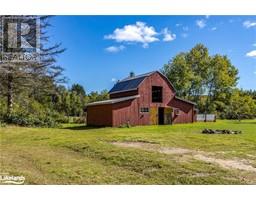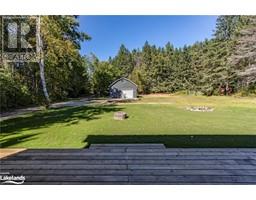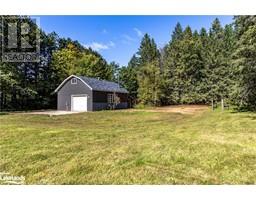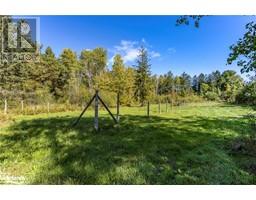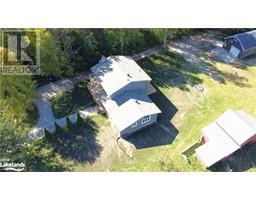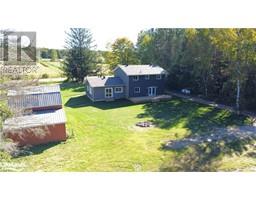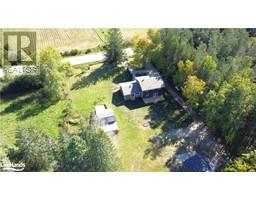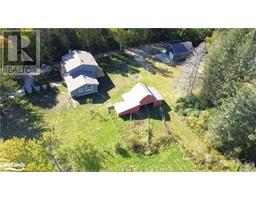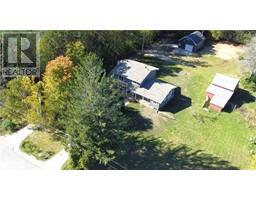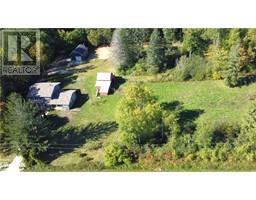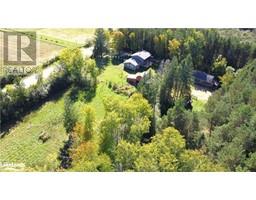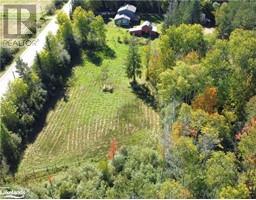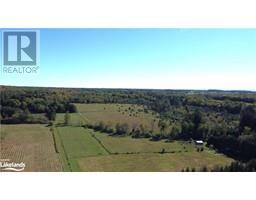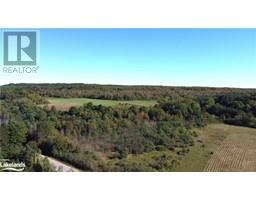| Bathrooms2 | Bedrooms3 |
| Property TypeSingle Family | Lot Size24.97 acres |
| Building Area2200 |
|
Check this out. Approximately 25 Acre Hobby Farm. Centrally located between Midland, Penetang & Beautiful Georgian Bay. Features include large bright family home with eat in kitchen, dining area, sit in living room with stone wood burning fireplace. 3+ bedrooms, main floor laundry, large family room, 2 bathrooms, forced air heat. 30 X 40 shop;10 X 20 horse shelter with water and fence paddock; 20 X 30barn with loft, water & hydro. Backing onto Tiny trail system, upgrade septic, deck, siding, trim, the list goes on....Don't Wait. Call Today! (id:37775) Please visit : Multimedia link for more photos and information |
| Amenities NearbySchools, Shopping | Community FeaturesSchool Bus |
| EquipmentPropane Tank, Water Heater | FeaturesPaved driveway, Country residential |
| OwnershipFreehold | Parking Spaces7 |
| Rental EquipmentPropane Tank, Water Heater | TransactionFor sale |
| Zoning DescriptionRU |
| Bedrooms Main level3 | Bedrooms Lower level0 |
| AppliancesRefrigerator, Stove | Architectural Style2 Level |
| Basement DevelopmentUnfinished | BasementPartial (Unfinished) |
| Construction MaterialWood frame | Construction Style AttachmentDetached |
| CoolingNone | Exterior FinishVinyl siding, Wood |
| FoundationBlock | Bathrooms (Half)1 |
| Bathrooms (Total)2 | Heating FuelPropane |
| HeatingForced air | Size Interior2200.0000 |
| Storeys Total2 | TypeHouse |
| Utility WaterWell |
| Size Total24.965 ac|10 - 24.99 acres | Size Frontage626 ft |
| Access TypeRoad access | AcreageYes |
| AmenitiesSchools, Shopping | Landscape FeaturesLandscaped |
| SewerSeptic System | Size Depth1739 ft |
| Size Irregular24.965 |
| Level | Type | Dimensions |
|---|---|---|
| Second level | 4pc Bathroom | 8'11'' x 8'10'' |
| Second level | Bedroom | 12'2'' x 7'1'' |
| Second level | Bedroom | 7'10'' x 13'10'' |
| Second level | Bedroom | 8'9'' x 7'11'' |
| Main level | Laundry room | 7'10'' x 18'9'' |
| Main level | 2pc Bathroom | 2'6'' x 7'1'' |
| Main level | Family room | 21'6'' x 23'11'' |
| Main level | Living room | 14'2'' x 17'5'' |
| Main level | Dining room | 14'3'' x 12'10'' |
| Main level | Kitchen | 14'5'' x 14'3'' |
Listing Office: RE/MAX Georgian Bay Realty Ltd., Brokerage (King St)
Data Provided by The Lakelands Association of REALTORS®
Last Modified :09/01/2023 01:41:43 PM
Powered by SoldPress.
