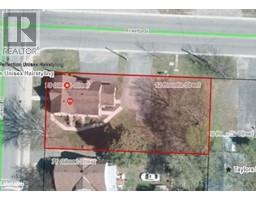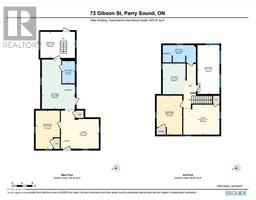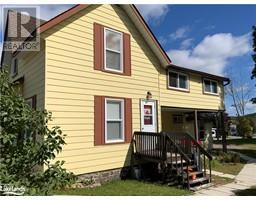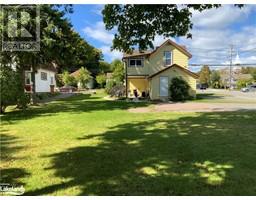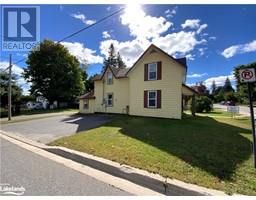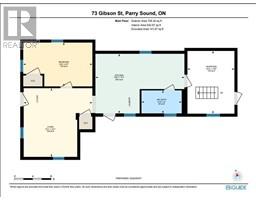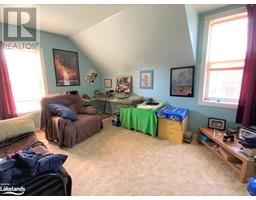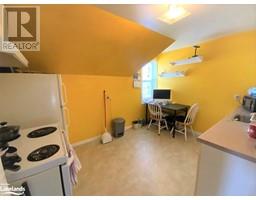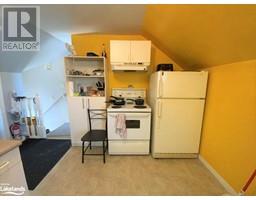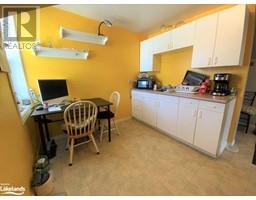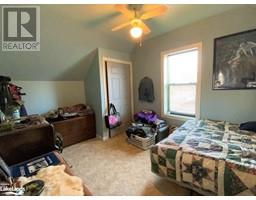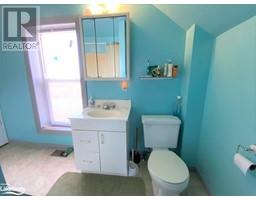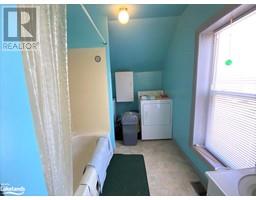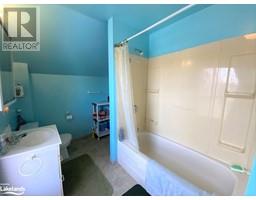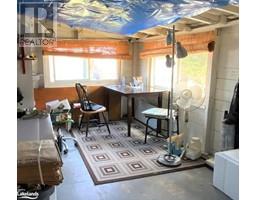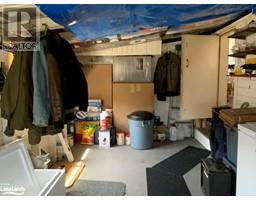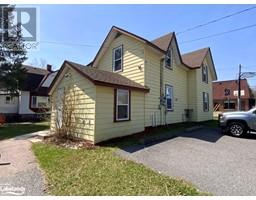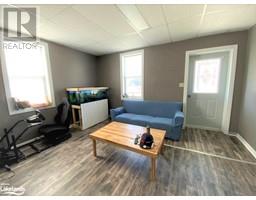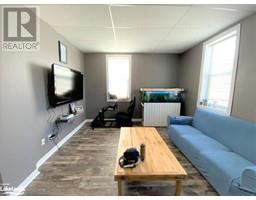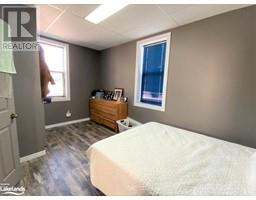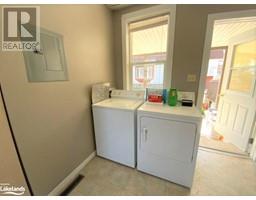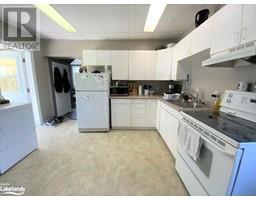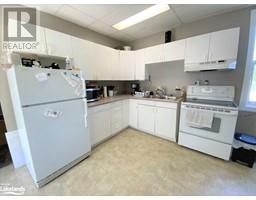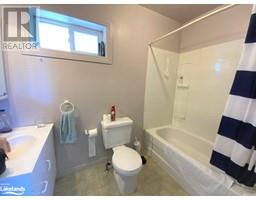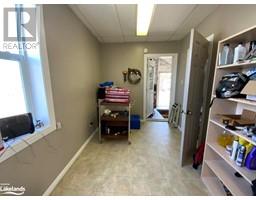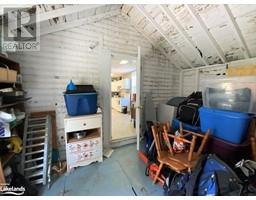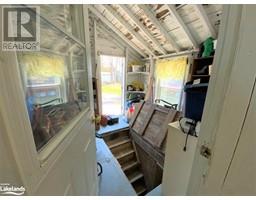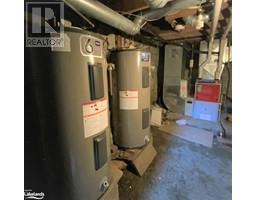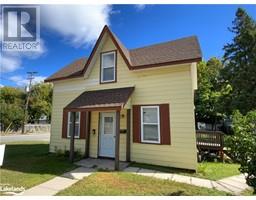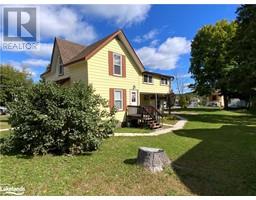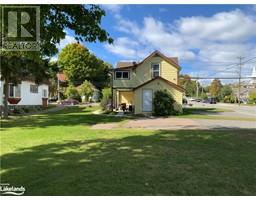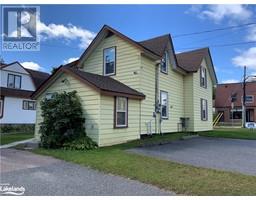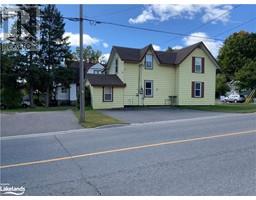| Bathrooms2 | Bedrooms2 |
| Property TypeSingle Family | Built in1900 |
| Lot Size0.18 acres | Building Area1475 |
|
LOCATION! Walking distance to amenities in the heart of Parry Sound! Convert this duplex easily back to a 3 bedroom home. Room to expand and build a garage with living above. Large lot and paved parking for 6. Well maintained home or investment. Main level boasts high ceilings with living room, bedroom with generous closet, kitchen (fridge & stove), laundry, 4-piece bathroom and plenty of storage. Covered patio. 2nd level currently an apartment (can be converted back to 3 bedrooms) has living room with closet, roomy bedroom with closet, eat-in kitchen and 4-piece bathroom with laundry. Bonus space is the enclosed porch. Updates include shingles (2019), natural gas furnace (2021), central air conditioning and some flooring. Separate hydro and water/sewer meters, one natural gas meter for heat and A/C. Actuals: Property taxes $3,195.72 (2022), natural gas $1,381.42 (2022), hydro – sep. meters $1,949.40 (2022), water & sewer – sep. meters $3,448.62 (2022). Let’s discuss the options! (id:37775) Please visit : Multimedia link for more photos and information |
| Amenities NearbyHospital, Park, Place of Worship, Playground, Shopping | CommunicationHigh Speed Internet |
| Community FeaturesCommunity Centre, School Bus | EquipmentNone |
| FeaturesPark/reserve | OwnershipFreehold |
| Rental EquipmentNone | TransactionFor sale |
| Zoning DescriptionR2 |
| Bedrooms Main level2 | Bedrooms Lower level0 |
| Architectural Style2 Level | Basement DevelopmentUnfinished |
| BasementCrawl space (Unfinished) | Constructed Date1900 |
| Construction Style AttachmentDetached | CoolingCentral air conditioning |
| Exterior FinishAluminum siding | Fire ProtectionSmoke Detectors |
| FoundationStone | Bathrooms (Total)2 |
| Heating FuelNatural gas | HeatingForced air |
| Size Interior1475.0000 | Storeys Total2 |
| TypeHouse | Utility WaterMunicipal water |
| Size Total0.178 ac|1/2 - 1.99 acres | Size Frontage59 ft |
| Access TypeRoad access | AmenitiesHospital, Park, Place of Worship, Playground, Shopping |
| Landscape FeaturesLandscaped | SewerMunicipal sewage system |
| Size Depth129 ft | Size Irregular0.178 |
| Level | Type | Dimensions |
|---|---|---|
| Second level | Porch | 19'4'' x 8'9'' |
| Second level | Bedroom | 15'5'' x 10'2'' |
| Second level | Living room | 11'11'' x 14'4'' |
| Second level | 4pc Bathroom | 6'10'' x 13'2'' |
| Second level | Eat in kitchen | 12'2'' x 9'1'' |
| Basement | Utility room | 19'0'' x 13'0'' |
| Main level | 4pc Bathroom | 8'10'' x 5'0'' |
| Main level | Bedroom | 15'2'' x 9'7'' |
| Main level | Living room | 15'1'' x 15'1'' |
| Main level | Kitchen | 19'6'' x 13'1'' |
| Main level | Mud room | 10'4'' x 13'9'' |
Listing Office: Royal Lepage Team Advantage Realty, Brokerage, Parry Sound
Data Provided by The Lakelands Association of REALTORS®
Last Modified :30/01/2023 11:41:53 AM
Powered by SoldPress.
