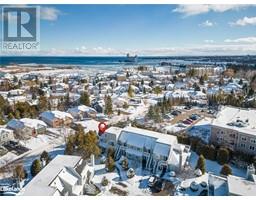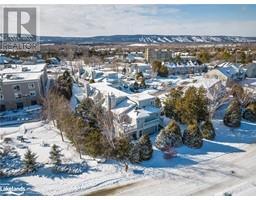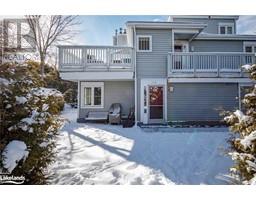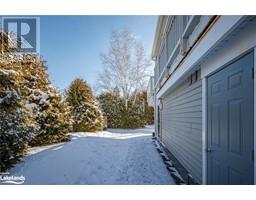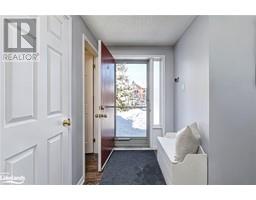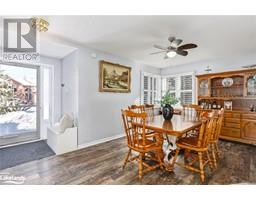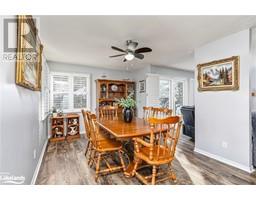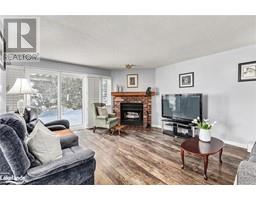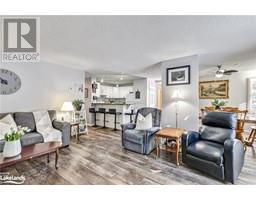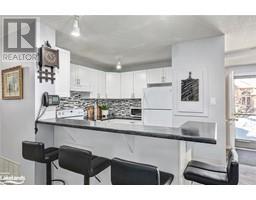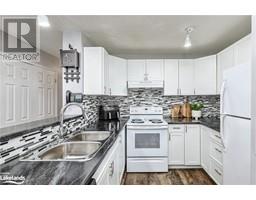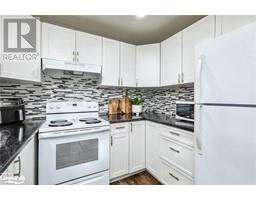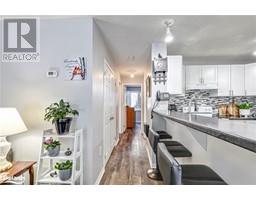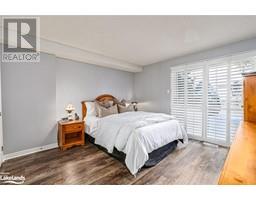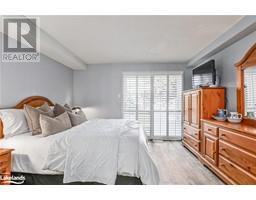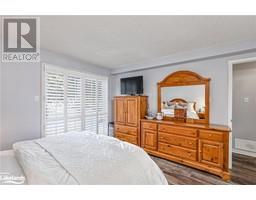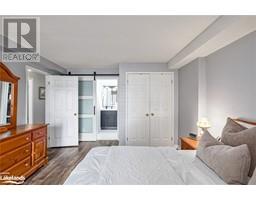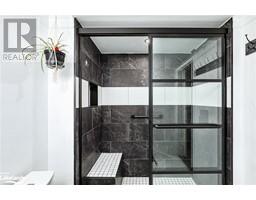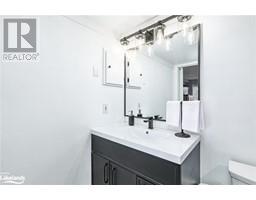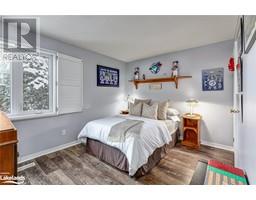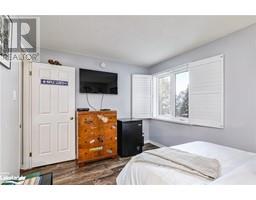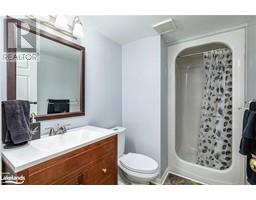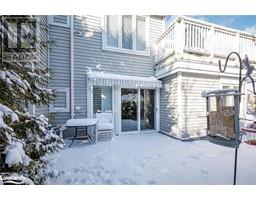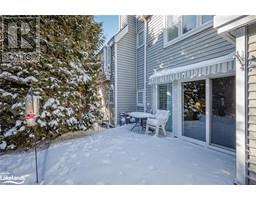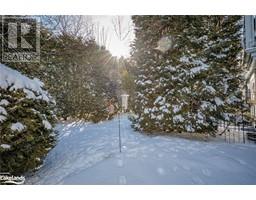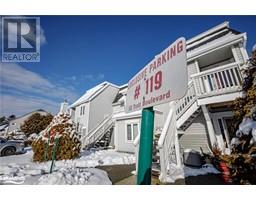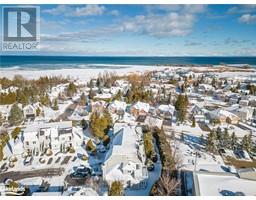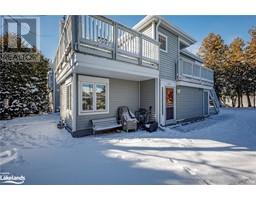| Bathrooms2 | Bedrooms2 |
| Property TypeSingle Family | Built in1990 |
| Building Area1150 |
|
Main floor living in this 2 bed, 2 bath, open concept 1,150 sq ft condo at 55 Trott #119. Being an end unit provides lots of natural light throughout and you also have a bonus sliding door off the living room (new Jan 2023) to your 12X12 deck and another off the primary bedroom. When you want to keep the sun out, you have California shutters throughout to help do the trick. The condo has seen recent updates over the years including an updated kitchen, A/C replaced in 2021, furnace replaced in 2016 and a beautiful 3pc ensuite with glass shower. The living room is highlighted by the wood fireplace and leads to the very spacious dining room which offers the ability to host a large dinner party. The unit also features a second bedroom and additional 3pc bathroom. Your outdoor space offers additional privacy with lots of mature trees to sit out and relax. Great location being steps from Collingwood's trail system, Georgian Bay and Lakeside Seafood & Grill, Collingwood's only waterfront restaurant. Only 10-15 minutes from Blue Mountain Resorts makes this a great weekend getaway or use as a full time residence. (id:37775) Please visit : Multimedia link for more photos and information |
| Amenities NearbyGolf Nearby, Public Transit, Schools, Shopping, Ski area | CommunicationHigh Speed Internet |
| Community FeaturesHigh Traffic Area | EquipmentNone |
| FeaturesGolf course/parkland, Paved driveway, Shared Driveway, Recreational | Maintenance Fee630.71 |
| Maintenance Fee Payment UnitMonthly | Maintenance Fee TypeInsurance, Landscaping, Other, See Remarks, Parking |
| OwnershipCondominium | Parking Spaces1 |
| Rental EquipmentNone | StorageLocker |
| TransactionFor sale | Zoning DescriptionR3-32 |
| Bedrooms Main level2 | Bedrooms Lower level0 |
| AppliancesDishwasher, Dryer, Refrigerator, Stove, Washer, Window Coverings | Basement DevelopmentUnfinished |
| BasementCrawl space (Unfinished) | Constructed Date1990 |
| Construction Style AttachmentAttached | CoolingCentral air conditioning |
| Exterior FinishVinyl siding | Fireplace FuelWood |
| Fireplace PresentYes | Fireplace Total1 |
| Fireplace TypeOther - See remarks | FixtureCeiling fans |
| Bathrooms (Total)2 | Heating FuelNatural gas |
| HeatingForced air | Size Interior1150.0000 |
| Storeys Total1 | TypeApartment |
| Utility WaterMunicipal water |
| Access TypeRoad access, Highway access | AmenitiesGolf Nearby, Public Transit, Schools, Shopping, Ski area |
| Landscape FeaturesLandscaped | SewerMunicipal sewage system |
| Level | Type | Dimensions |
|---|---|---|
| Main level | 3pc Bathroom | Measurements not available |
| Main level | Bedroom | 12'5'' x 9'7'' |
| Main level | 3pc Bathroom | 6'0'' x 8'4'' |
| Main level | Primary Bedroom | 14'0'' x 12'0'' |
| Main level | Living room | 14'2'' x 17'2'' |
| Main level | Dining room | 12'0'' x 10'0'' |
| Main level | Kitchen | 10'10'' x 9'5'' |
Listing Office: Royal LePage Locations North (Collingwood Unit B) Brokerage
Data Provided by The Lakelands Association of REALTORS®
Last Modified :30/01/2023 11:22:09 AM
Powered by SoldPress.
