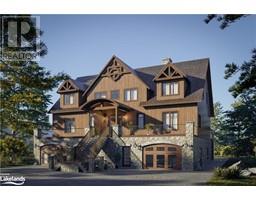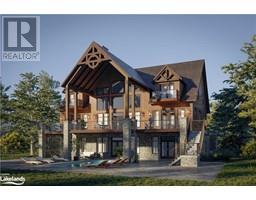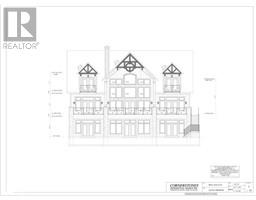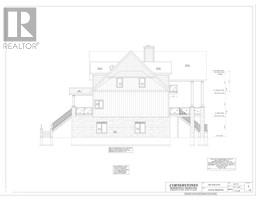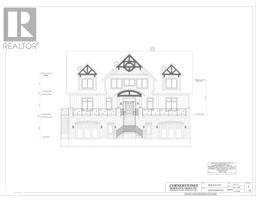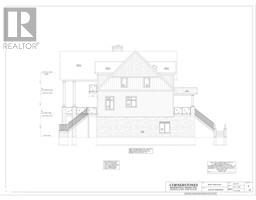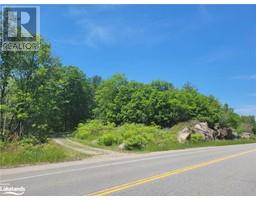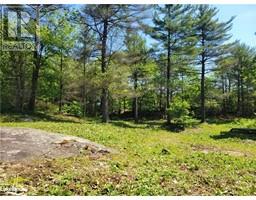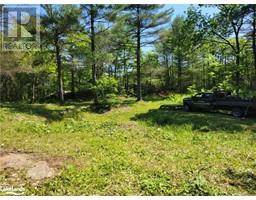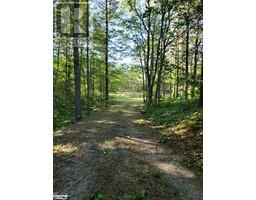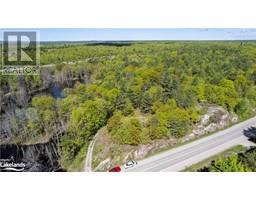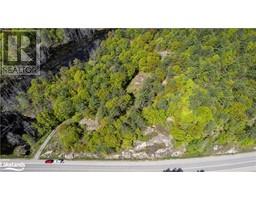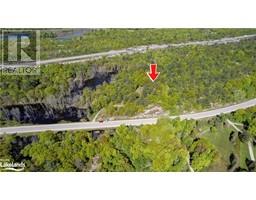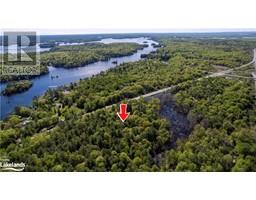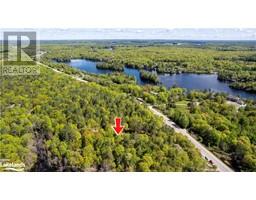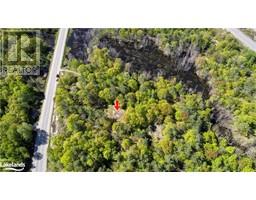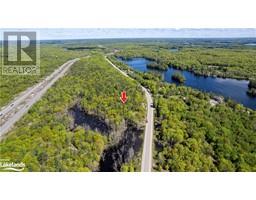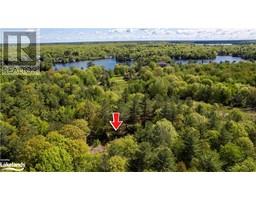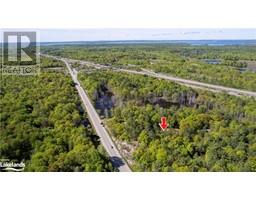| Bathrooms6 | Bedrooms4 |
| Property TypeSingle Family | Lot Size3.96 acres |
| Building Area5317 |
|
Opportunity to have your dream Muskoka home planned and built for you! On just under 4 acres of land, this gorgeous, custom 5317 sq.ft., 3-story, 4 bedroom, 6 bathroom home is waiting to be built. Situated across from Gloucester Pool, this property is in a beautiful, quiet area surrounded by nature. The home itself features high-end finishes, two garages, a home theatre and a walkout to an in-ground backyard pool. Unique luxury build with beautiful wood panelled and high vaulted ceilings in a classic Muskoka style. Complete with high-end appliances, you don’t need to worry about anything being missed. Get cozy in the winter time with propane fireplaces in the game room, main floor great room and main floor primary bedroom. In the summer, enjoy lounging by the pool or exploring all of Muskoka’s hidden gems! Close to marinas and the OFSC trails, you’ll have plenty of space for your water and winter toys. Just off Hwy 400, you’re less than 2 hours from the GTA. Purchase includes everything needed to start your build including building plans, survey, site plan, paid development fees and lot levy fees, and all approvals. (id:37775) |
| Amenities NearbyBeach, Golf Nearby, Marina, Park, Playground, Shopping, Ski area | Community FeaturesQuiet Area |
| FeaturesPark/reserve, Golf course/parkland, Beach, Crushed stone driveway, Country residential, Recreational, Automatic Garage Door Opener | OwnershipFreehold |
| Parking Spaces8 | PoolInground pool |
| TransactionFor sale | Zoning DescriptionRU |
| Bedrooms Main level4 | Bedrooms Lower level0 |
| AppliancesDishwasher, Dryer, Microwave, Refrigerator, Stove, Washer | Architectural Style2 Level |
| BasementNone | Construction Style AttachmentDetached |
| CoolingCentral air conditioning | Exterior FinishBrick Veneer |
| Bathrooms (Half)1 | Bathrooms (Total)6 |
| Heating FuelPropane | HeatingForced air |
| Size Interior5317.0000 | Storeys Total2 |
| TypeHouse | Utility WaterDrilled Well |
| Size Total3.962 ac|2 - 4.99 acres | Size Frontage664 ft |
| Access TypeRoad access, Highway access, Highway Nearby | AcreageYes |
| AmenitiesBeach, Golf Nearby, Marina, Park, Playground, Shopping, Ski area | SewerSeptic System |
| Size Irregular3.962 |
| Level | Type | Dimensions |
|---|---|---|
| Second level | 4pc Bathroom | 9'1'' x 8'9'' |
| Second level | Bedroom | 27'4'' x 17'6'' |
| Second level | 4pc Bathroom | 9'4'' x 8'6'' |
| Second level | Bedroom | 27'4'' x 17'5'' |
| Lower level | 4pc Bathroom | 9'5'' x 5'0'' |
| Lower level | Media | 19'4'' x 17'1'' |
| Lower level | Games room | 24'0'' x 19'4'' |
| Main level | 4pc Bathroom | 9'0'' x 5'0'' |
| Main level | Bedroom | 14'4'' x 13'0'' |
| Main level | Full bathroom | 11'6'' x 10'11'' |
| Main level | Primary Bedroom | 19'4'' x 17'0'' |
| Main level | Mud room | 11'9'' x 10'11'' |
| Main level | 2pc Bathroom | 6'5'' x 6'3'' |
| Main level | Great room | 24'0'' x 19'4'' |
| Main level | Kitchen/Dining room | 24'0'' x 17'6'' |
Listing Office: Sotheby's International Realty Canada, Brokerage (Collingwood)
Data Provided by The Lakelands Association of REALTORS®
Last Modified :19/10/2022 09:31:46 PM
Powered by SoldPress.
