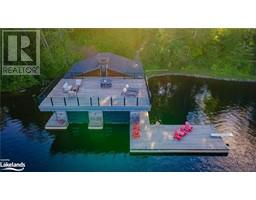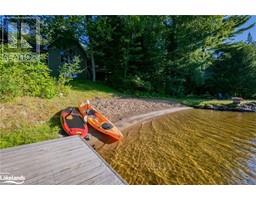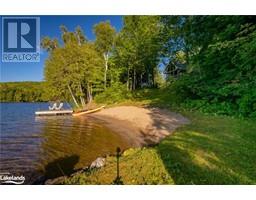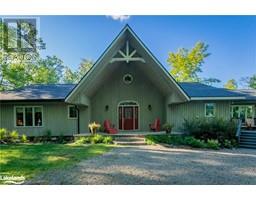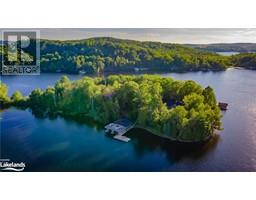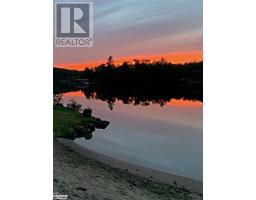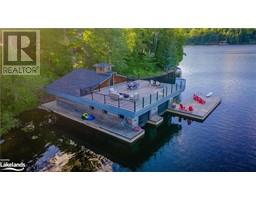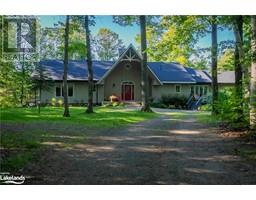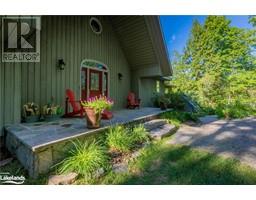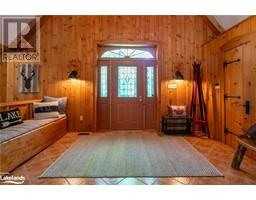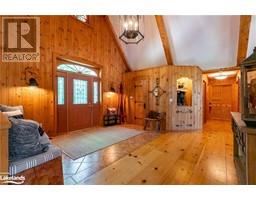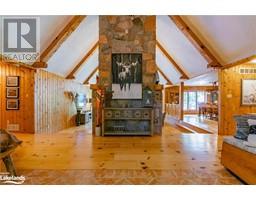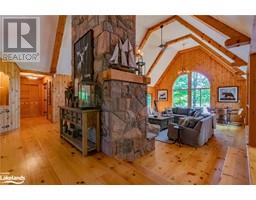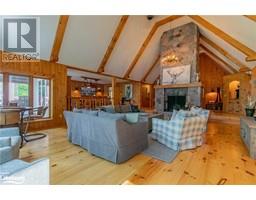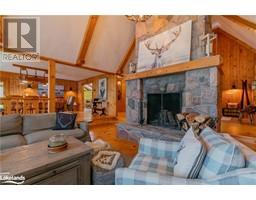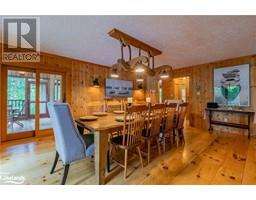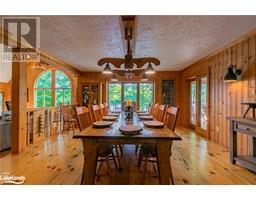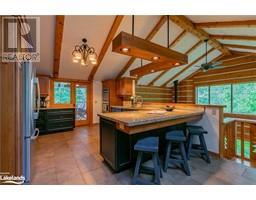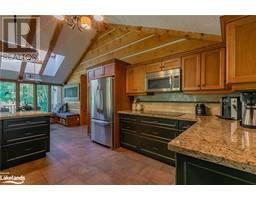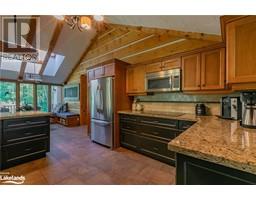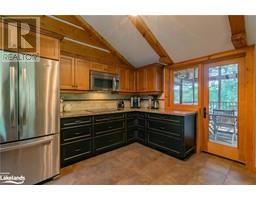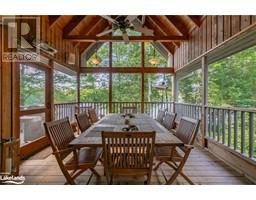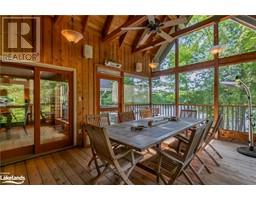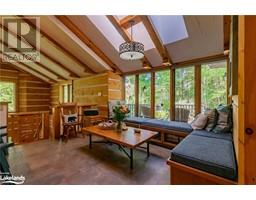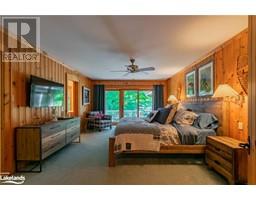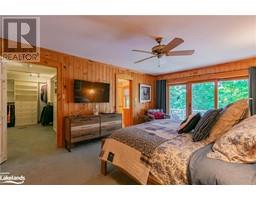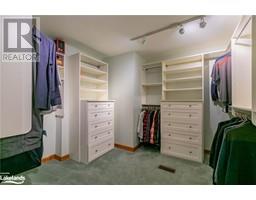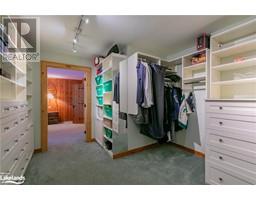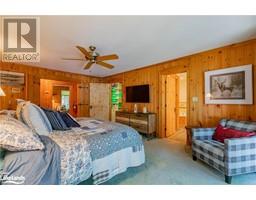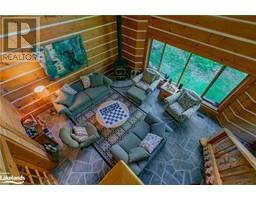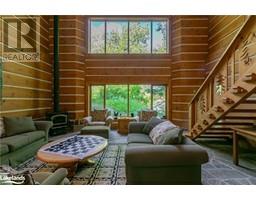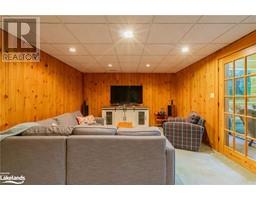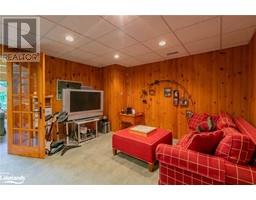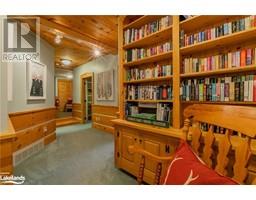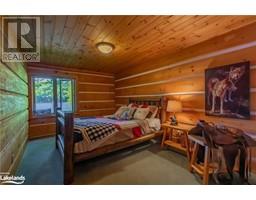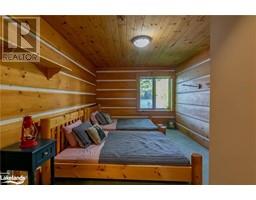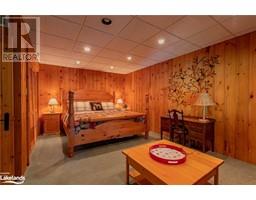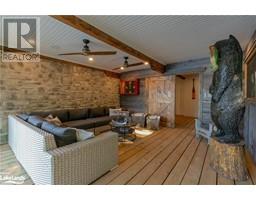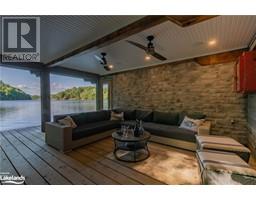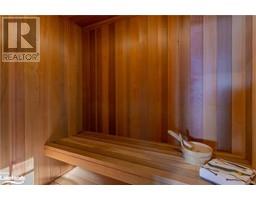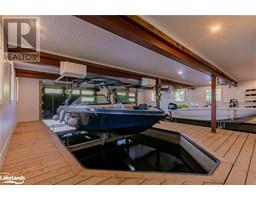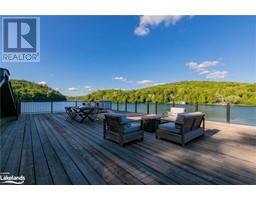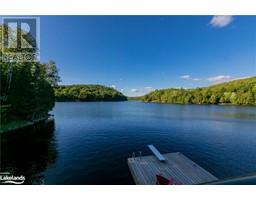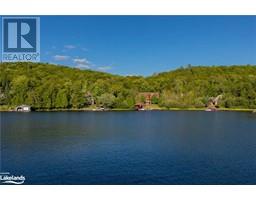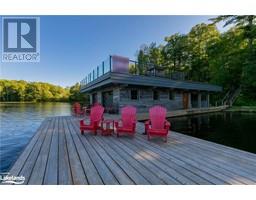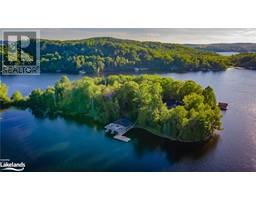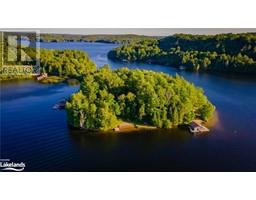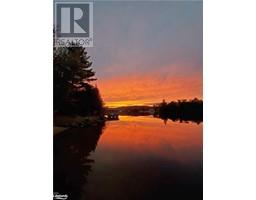| Bathrooms5 | Bedrooms6 |
| Property TypeSingle Family | Lot Size1.67 acres |
| Building Area5328 |
|
Incredible turn-key offering nestled amidst perfect privacy within minutes to Dwight and 20km to Downtown Huntsville. Situated minutes from shops, restaurants, amenities, hiking trails, golf, Hidden Valley Ski Hill and many more recreation opportunities! View the virtual tour of this One-of-A-Kind Property! • 6 Bedroom, 5 Bathroom Home with lower level walkout to the sandy beach area • Woodsy interior with gorgeous granite fireplace, multiple decks and a Muskoka Room off the kitchen for summer dining. • Sprawl out in this large home with a separate family room and media room • Privacy assured – Well-treed large property with 510ft of shoreline, great privacy, beautiful sunsets, and set back off the road • Potential for family cottage rental (was previously on Jayne’s luxury cottage rentals) • Amazing double slip boathouse with screened Muskoka Room, large dock with a diving board, large sunny deck top and a sauna. This boathouse is incredible! • Many Recent upgrades: Newer shingles, Lennox Furnaces and kitchen upgrades. • Fibre hi-speed internet for work or play • 365 miles of lakeshore to explore on Muskoka’s 2nd largest lake. Cruise Lake of Bays to 3 charming villages – Dwight, Dorset & Baysville. • Peaceful location in a smaller bay with the big lake boating around the corner. (id:37775) Please visit : Multimedia link for more photos and information |
| Amenities NearbyBeach, Golf Nearby, Marina, Park, Place of Worship, Schools, Shopping, Ski area | CommunicationHigh Speed Internet |
| Community FeaturesQuiet Area, Community Centre, School Bus | FeaturesPark/reserve, Golf course/parkland, Wet bar, Beach, Crushed stone driveway, Country residential |
| OwnershipFreehold | Parking Spaces8 |
| TransactionFor sale | WaterfrontWaterfront |
| Water Body NameLake of Bays | Zoning DescriptionWaterfront Residential |
| Bedrooms Main level2 | Bedrooms Lower level4 |
| AppliancesCentral Vacuum, Dishwasher, Dryer, Microwave, Oven - Built-In, Refrigerator, Stove, Wet Bar, Washer, Window Coverings | Architectural StyleRaised bungalow |
| Basement DevelopmentFinished | BasementFull (Finished) |
| Construction MaterialWood frame | Construction Style AttachmentDetached |
| CoolingNone | Exterior FinishWood |
| Fireplace FuelWood | Fireplace PresentYes |
| Fireplace Total2 | Fireplace TypeOther - See remarks |
| Fire ProtectionSmoke Detectors | FixtureCeiling fans |
| Bathrooms (Half)2 | Bathrooms (Total)5 |
| Heating FuelPropane | HeatingForced air |
| Size Interior5328.0000 | Storeys Total1 |
| TypeHouse | Utility WaterLake/River Water Intake |
| Size Total1.665 ac|1/2 - 1.99 acres | Size Frontage510 ft |
| Access TypeRoad access | AcreageYes |
| AmenitiesBeach, Golf Nearby, Marina, Park, Place of Worship, Schools, Shopping, Ski area | SewerSeptic System |
| Size Irregular1.665 | Surface WaterLake |
| Level | Type | Dimensions |
|---|---|---|
| Lower level | Utility room | 13'0'' x 10'5'' |
| Lower level | Cold room | 20'0'' x 8'0'' |
| Lower level | Storage | 24'0'' x 16'6'' |
| Lower level | Games room | 21'3'' x 17'0'' |
| Lower level | Office | 7'3'' x 6'10'' |
| Lower level | Den | 15'0'' x 9'8'' |
| Lower level | Bedroom | 15'0'' x 9'9'' |
| Lower level | Bedroom | 18'8'' x 7'10'' |
| Lower level | 2pc Bathroom | Measurements not available |
| Lower level | 3pc Bathroom | Measurements not available |
| Lower level | Bedroom | 18'10'' x 11'10'' |
| Lower level | Bedroom | 18'10'' x 12'10'' |
| Lower level | Family room | 23'5'' x 12'10'' |
| Main level | Sunroom | 15'10'' x 12'7'' |
| Main level | 3pc Bathroom | Measurements not available |
| Main level | Bedroom | 15'11'' x 12'9'' |
| Main level | Full bathroom | Measurements not available |
| Main level | Primary Bedroom | 18'8'' x 12'10'' |
| Main level | 2pc Bathroom | Measurements not available |
| Main level | Laundry room | 11'5'' x 7'0'' |
| Main level | Kitchen | 25'0'' x 13'2'' |
| Main level | Pantry | 5'9'' x 5'6'' |
| Main level | Dining room | 18'11'' x 15'0'' |
| Main level | Great room | 27'8'' x 20'5'' |
Listing Office: Re/Max All-Stars Realty Inc., Brokerage, Dwight
Data Provided by The Lakelands Association of REALTORS®
Last Modified :23/01/2023 12:01:38 PM
Powered by SoldPress.
