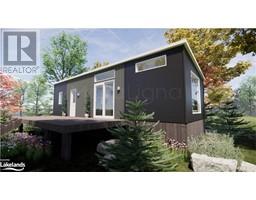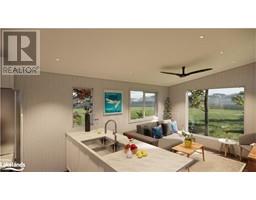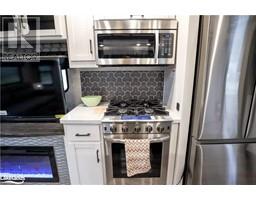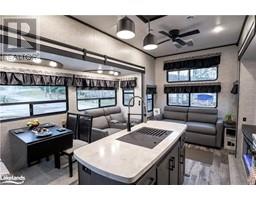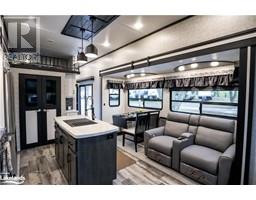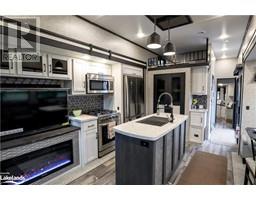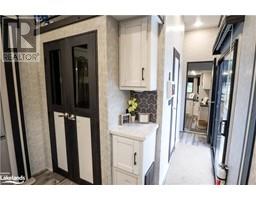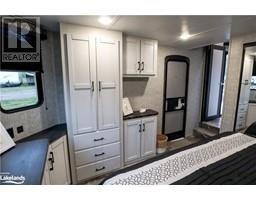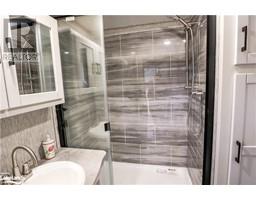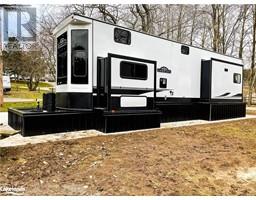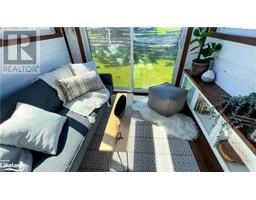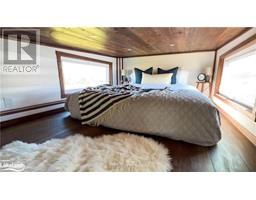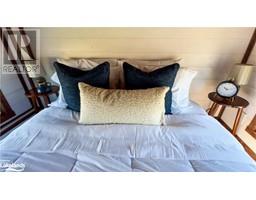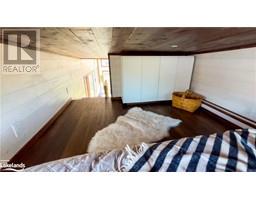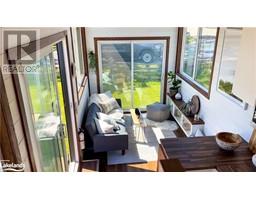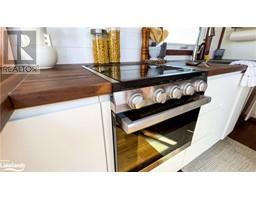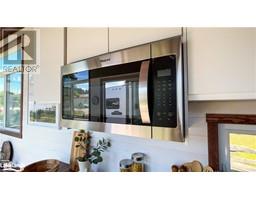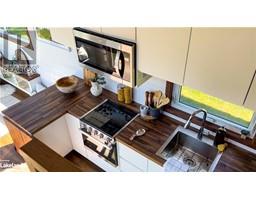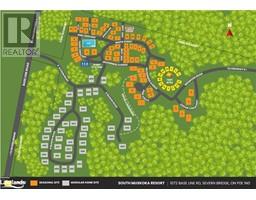| Bathrooms1 | Bedrooms2 |
| Property TypeSingle Family | Building Area289 |
|
Affordable Modern Living in the Muskoka's! Re-imagine your Summers and/or stay March-December in a Brand New Tiny Home! Two Bedrooms and 1 Bathroom, Full Kitchen incl. 30 Fridge, Dishwasher and Pantry, and your own Laundry! Set in the beautiful surroundings of South Muskoka in Severn Bridge! Some of the amenities include a Pool, Playground and Walking Trails! It is also only 10 minutes to Sparrow Lake Marina, 14 minutes to Gravenhurst and Lake Muskoka, where you'll find Shopping, Restaurants, Golfing, and more! Also can opt. into our rental program for an added investment opportunity! Main Floor is 289sq.ft. and the loft is an additional 114 sq. ft. (id:37775) Please visit : Multimedia link for more photos and information |
| Amenities NearbyAirport, Beach, Golf Nearby, Hospital, Marina, Park, Place of Worship, Playground, Schools, Shopping | Community FeaturesCommunity Centre |
| EquipmentNone | FeaturesPark/reserve, Golf course/parkland, Beach, Country residential |
| OwnershipLeasehold | Rental EquipmentNone |
| StorageHolding Tank | TransactionFor sale |
| Water Body NameGullwing Lake | Zoning DescriptionRural Residential |
| Bedrooms Main level2 | Bedrooms Lower level0 |
| AppliancesDishwasher, Dryer, Microwave, Oven - Built-In, Refrigerator, Washer, Microwave Built-in | Architectural StyleMobile Home |
| BasementNone | Construction Style AttachmentDetached |
| CoolingDuctless | Exterior FinishOther, See Remarks |
| Fire ProtectionSmoke Detectors | Bathrooms (Total)1 |
| Heating FuelElectric | HeatingHeat Pump |
| Size Interior289.0000 | Storeys Total1 |
| TypeMobile Home | Utility WaterDrilled Well |
| Access TypeRoad access | AmenitiesAirport, Beach, Golf Nearby, Hospital, Marina, Park, Place of Worship, Playground, Schools, Shopping |
| SewerHolding Tank | Surface WaterLake |
| Level | Type | Dimensions |
|---|---|---|
| Second level | Bedroom | 10'0'' x 8'6'' |
| Main level | Primary Bedroom | 10'9'' x 8'6'' |
| Main level | 3pc Bathroom | 5'2'' x 8'6'' |
| Main level | Kitchen | 10'6'' x 8'6'' |
| Main level | Living room | 10'1'' x 8'6'' |
Listing Office: Re/Max Parry Sound Muskoka Realty Ltd., Brokerage, Parry Sound
Data Provided by The Lakelands Association of REALTORS®
Last Modified :24/01/2023 01:22:05 PM
Powered by SoldPress.
