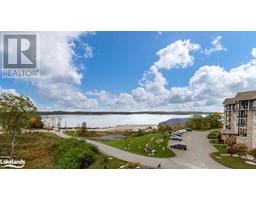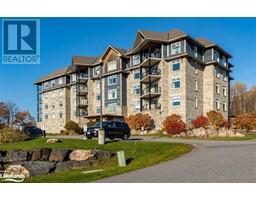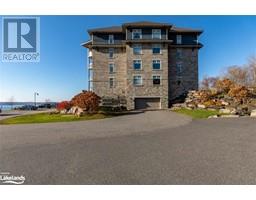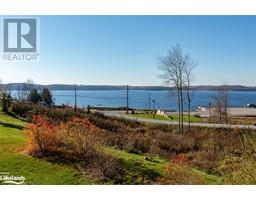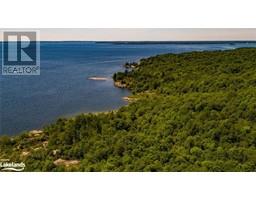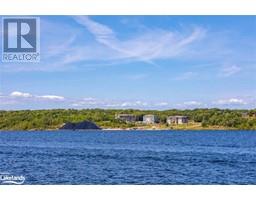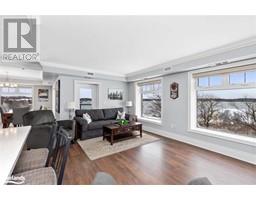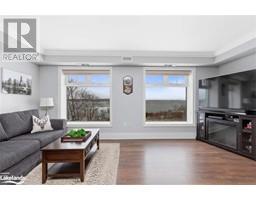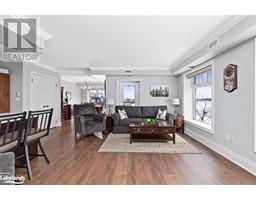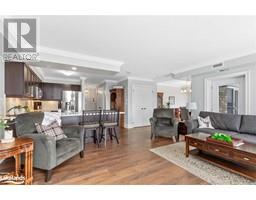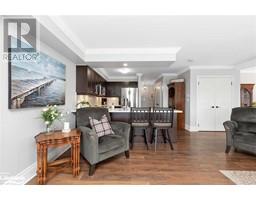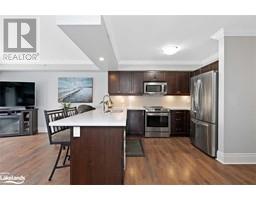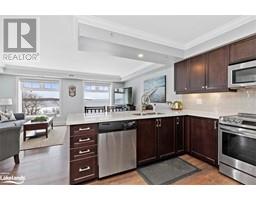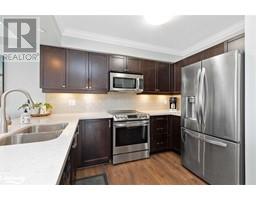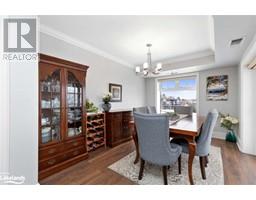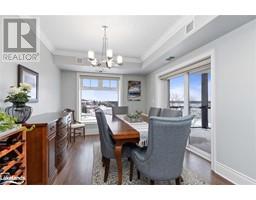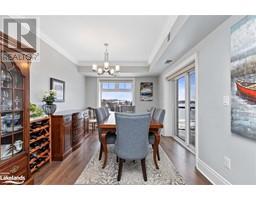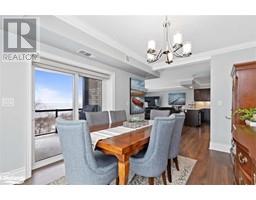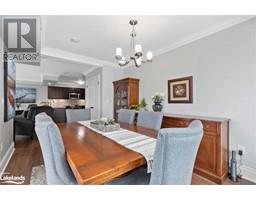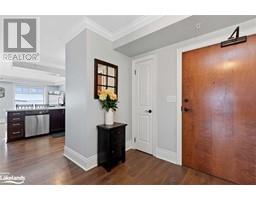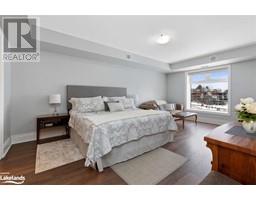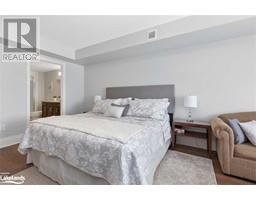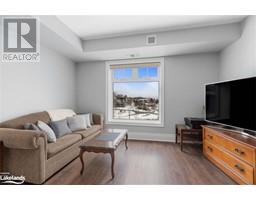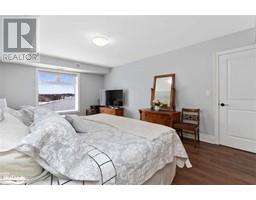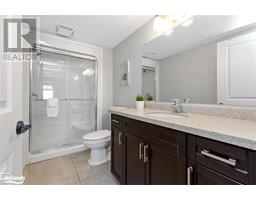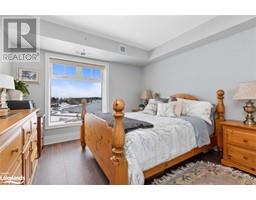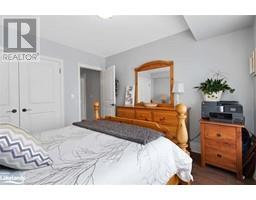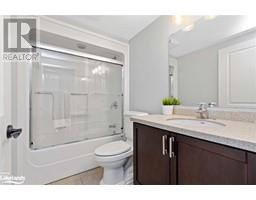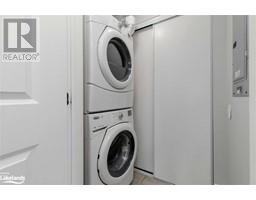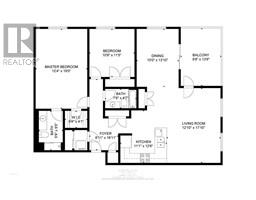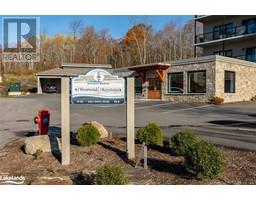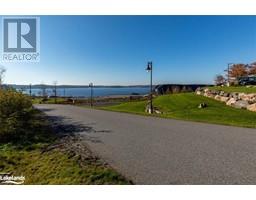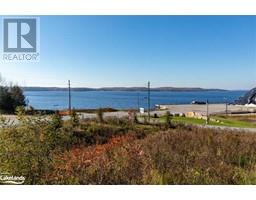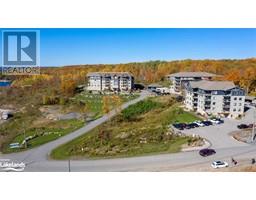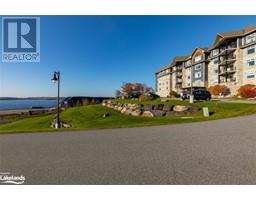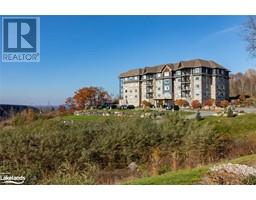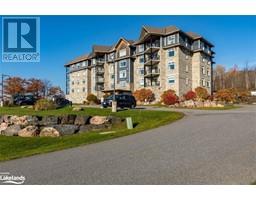| Bathrooms2 | Bedrooms2 |
| Property TypeSingle Family | Built in2011 |
| Building Area1385 |
|
STUNNING WESTERN SUNSETS OVERLOOKING GEORGIAN BAY! Located in Parry Sound’s PREMIERE WATERFRONT CONDOS ‘Granite Harbour’, From the moment you enter, the STUNNING PANORAMIC WATERFRONT VIEWS are yours to enjoy all seasons! Spacious 1385 sq ft of luxury, Captivating Lake Views from living, dining, kitchen, bedrooms & den area, You will love the Open concept design with 30’+ wide living/dining rooms offering 2 walkouts to enclosed corner balcony to relax/entertain, Natural gas bbq hookup, Wall of windows to view the Bay, Upgraded laminate hardwood flooring, Crown moulding, Upgraded kitchen with quartz counters, Ceramic backsplash, Under cabinet lighting, Stainless appliances, Abundance of cupboards with peninsula/eating bar overlooking the water, Dbl door pantry, Principal bedroom features 3 pc ensuite w/custom glass doors, Walk in closet, Den/sitting area ideal for reading/relaxing/extra sleeping area, Easily receive guests in the spacious foyer w/Dbl closet, 'The Westwind’ complex is closest to Georgian Bay, Enjoy underground parking, Steps to the Georgian Bay fitness/hiking trails taking you right to town, beach, sailing club, marina, restaurants & Stockey Entertainment Centre. Easy Waterfront Living at its Best! (id:37775) Please visit : Multimedia link for more photos and information |
| Amenities NearbyBeach, Hospital, Place of Worship, Schools, Shopping | CommunicationHigh Speed Internet |
| FeaturesBeach, Balcony, Paved driveway, Shared Driveway | Maintenance Fee525.00 |
| Maintenance Fee Payment UnitMonthly | Maintenance Fee TypeProperty Management, Other, See Remarks, Parking |
| OwnershipCondominium | StorageLocker |
| TransactionFor sale | Zoning DescriptionM2 |
| Bedrooms Main level2 | Bedrooms Lower level0 |
| AppliancesDishwasher, Dryer, Refrigerator, Stove, Washer, Microwave Built-in | BasementNone |
| Constructed Date2011 | Construction Style AttachmentAttached |
| CoolingCentral air conditioning | Exterior FinishStone |
| Bathrooms (Total)2 | Heating FuelNatural gas |
| HeatingForced air | Size Interior1385.0000 |
| Storeys Total1 | TypeApartment |
| Utility WaterMunicipal water |
| Access TypeRoad access | AmenitiesBeach, Hospital, Place of Worship, Schools, Shopping |
| SewerMunicipal sewage system |
| Level | Type | Dimensions |
|---|---|---|
| Lower level | Storage | 8' x 6' |
| Main level | Laundry room | 5'4'' x 4'1'' |
| Main level | 4pc Bathroom | 7'6'' x 4'7'' |
| Main level | Bedroom | 11'5'' x 10'9'' |
| Main level | Full bathroom | 9'5'' x 5'9'' |
| Main level | Primary Bedroom | 19'0'' x 12'4'' |
| Main level | Kitchen | 12'6'' x 11'1'' |
| Main level | Dining room | 13'10'' x 10'0'' |
| Main level | Living room | 17'10'' x 12'10'' |
Listing Office: Re/Max Parry Sound Muskoka Realty Ltd., Brokerage, Parry Sound
Data Provided by The Lakelands Association of REALTORS®
Last Modified :26/01/2023 11:21:47 AM
Powered by SoldPress.
