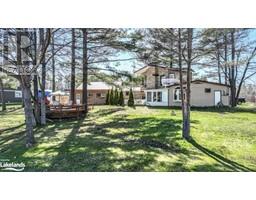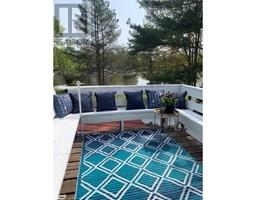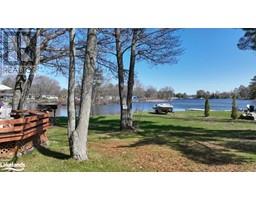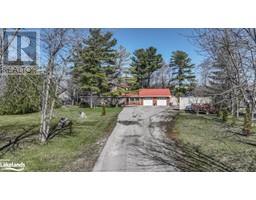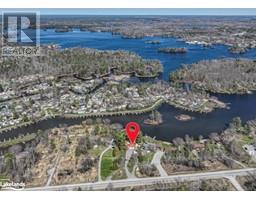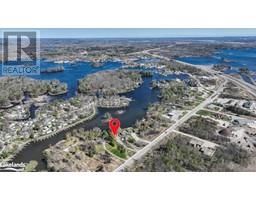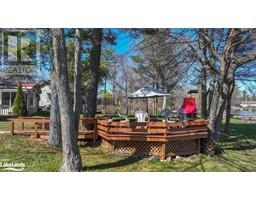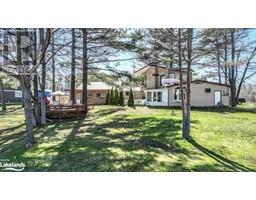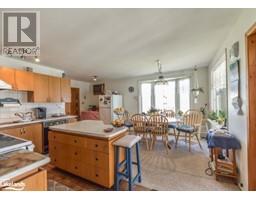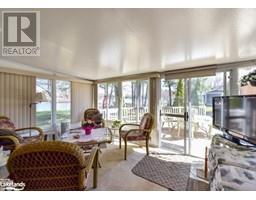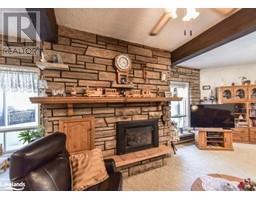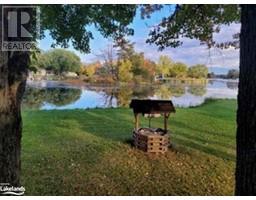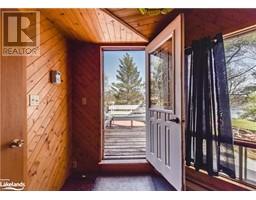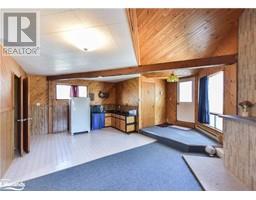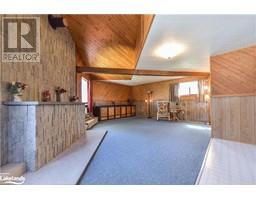| Bathrooms2 | Bedrooms4 |
| Property TypeSingle Family | Building Area2600 |
|
Watch the sunrise and boats passing by from your eat-in kitchen and lovely 3 season sunroom. Sunken main floor living room with stone propane fireplace. Entertain family and friends in this spacious 4 bdrm, waterfront home on Little Lake with 2nd floor loft complete with balcony, kitchenette & bath - perfect for guests. Work from home with a business office with separate entry. Full municipal services. Trent System with access to Georgian Bay & Gloucester Pool. Zoned tourist commercial, 1.5 acres and over 180’ waterfront. Lot includes part of a small island. Minutes to 400 Hwy. Lots of potential for development. Renovate or build new. (id:37775) Please visit : Multimedia link for more photos and information |
| Amenities NearbyBeach, Golf Nearby, Marina, Park, Place of Worship | Community FeaturesSchool Bus |
| EquipmentPropane Tank, Water Heater | FeaturesPark/reserve, Golf course/parkland, Beach, Paved driveway, Country residential |
| OwnershipFreehold | Rental EquipmentPropane Tank, Water Heater |
| TransactionFor sale | WaterfrontWaterfront |
| Water Body NameLittle Lake | Zoning DescriptionCT2 |
| Bedrooms Main level4 | Bedrooms Lower level0 |
| AppliancesDishwasher, Dryer, Microwave, Refrigerator, Stove, Washer, Hood Fan, Window Coverings | BasementNone |
| Construction Style AttachmentDetached | Exterior FinishAluminum siding, Brick Veneer |
| FixtureCeiling fans | FoundationPoured Concrete |
| Bathrooms (Total)2 | Heating FuelElectric |
| HeatingBaseboard heaters | Size Interior2600.0000 |
| Storeys Total1.5 | TypeHouse |
| Utility WaterMunicipal water |
| Size Frontage187 ft | Access TypeRoad access, Highway access, Highway Nearby |
| AmenitiesBeach, Golf Nearby, Marina, Park, Place of Worship | SewerMunicipal sewage system |
| Surface WaterLake |
| Level | Type | Dimensions |
|---|---|---|
| Second level | 3pc Bathroom | Measurements not available |
| Second level | Kitchen | 12'9'' x 10'1'' |
| Second level | Loft | 23'7'' x 17'1'' |
| Main level | 4pc Bathroom | Measurements not available |
| Main level | Storage | 13'5'' x 7'8'' |
| Main level | Office | 15'7'' x 10'0'' |
| Main level | Laundry room | 8'7'' x 8'3'' |
| Main level | Bedroom | 9'10'' x 11'6'' |
| Main level | Bedroom | 11'6'' x 8'10'' |
| Main level | Bedroom | 11'2'' x 8'10'' |
| Main level | Bedroom | 15'1'' x 11'6'' |
| Main level | Sunroom | 15'9'' x 9'6'' |
| Main level | Eat in kitchen | 15'0'' x 14'7'' |
| Main level | Dining room | 14'3'' x 7'7'' |
| Main level | Living room | 18'3'' x 15'11'' |
Listing Office: Century 21 B.J. Roth Realty Ltd. Brokerage Midland
Data Provided by The Lakelands Association of REALTORS®
Last Modified :11/01/2023 12:42:02 PM
Powered by SoldPress.
