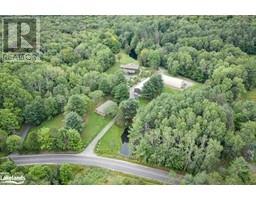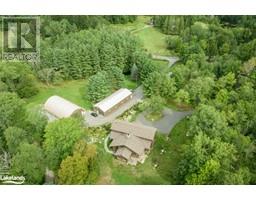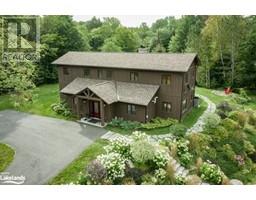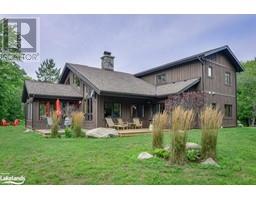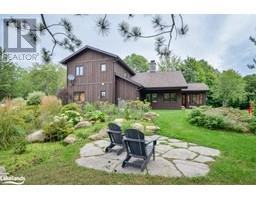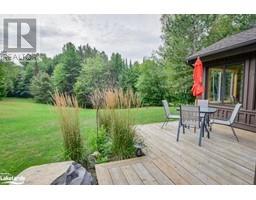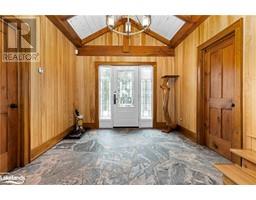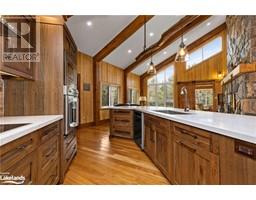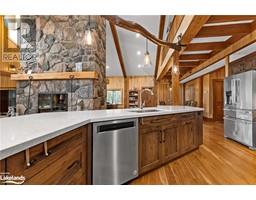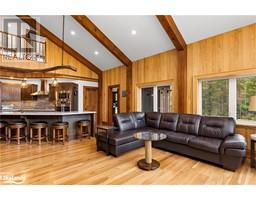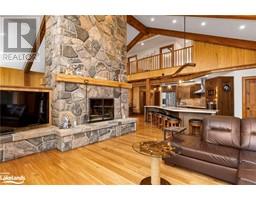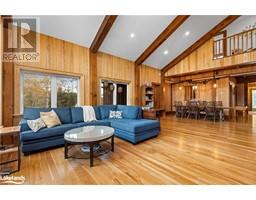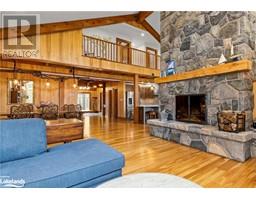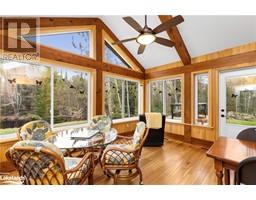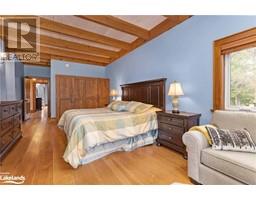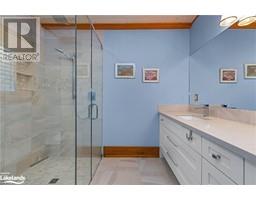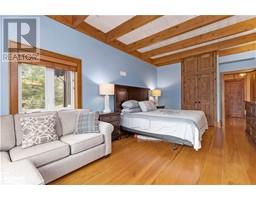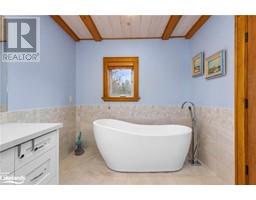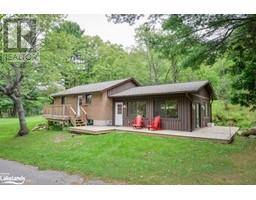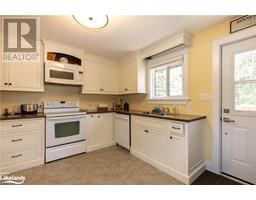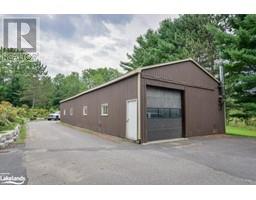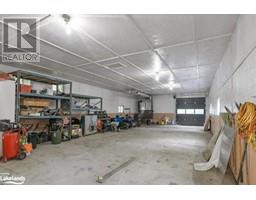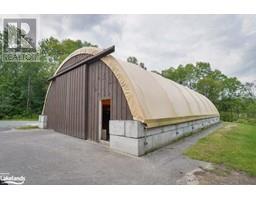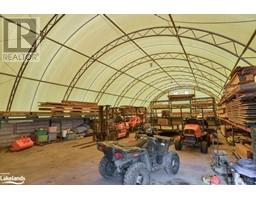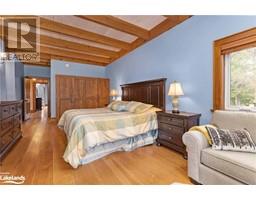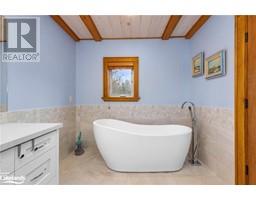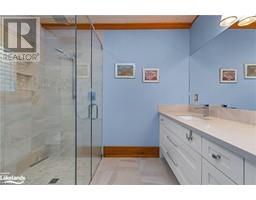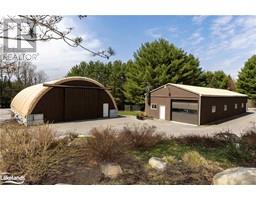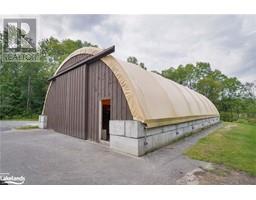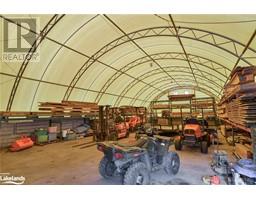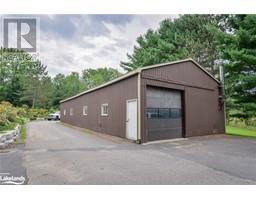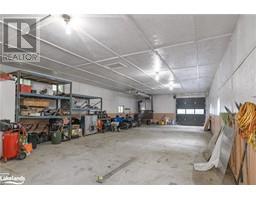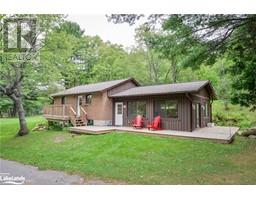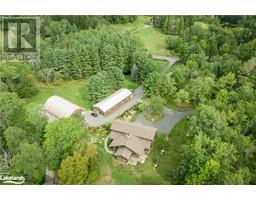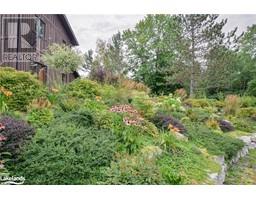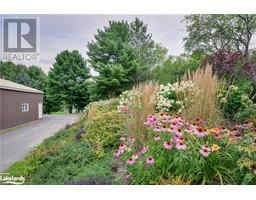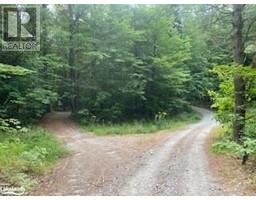| Bathrooms5 | Bedrooms7 |
| Property TypeSingle Family | Lot Size191.48 acres |
| Building Area3745.79 |
|
A nature lovers paradise. This expansive property offers 191 Acres which includes a small lake, multiple ponds, gardens and trails for your recreational pleasure. If you enjoy working in a shop, look no further. There is a large heated garage and a secondary storage space which will accommodate all your needs. This property also features a bright and cheerful 2 bedroom guest house. The main house is truly one of a kind with cherry floors and Ash wood walls throughout that has been procured from the property itself. There is a granite rock fireplace in the middle of the main floor that can be enjoyed from both the living and family room. Their is ample seating along the quartz counter top island in the open concept kitchen. The main floor features 2 bedrooms each containing their own ensuite bathroom. Upstairs features 5 bedrooms and 2 bathrooms. Plenty of space for everyone. (id:37775) Please visit : Multimedia link for more photos and information |
| FeaturesCountry residential | OwnershipFreehold |
| Parking Spaces23 | TransactionFor sale |
| Zoning DescriptionRU1 |
| Bedrooms Main level7 | Bedrooms Lower level0 |
| AppliancesOven - Built-In, Refrigerator, Stove | Architectural Style2 Level |
| BasementNone | Construction MaterialWood frame |
| Construction Style AttachmentDetached | CoolingCentral air conditioning |
| Exterior FinishWood | Bathrooms (Half)1 |
| Bathrooms (Total)5 | Heating FuelPropane |
| HeatingForced air, Radiant heat | Size Interior3745.7900 |
| Storeys Total2 | TypeHouse |
| Utility WaterDrilled Well |
| Size Total191.475 ac|101+ acres | AcreageYes |
| SewerSeptic System | Size Irregular191.475 |
| Level | Type | Dimensions |
|---|---|---|
| Second level | 3pc Bathroom | Measurements not available |
| Second level | Bedroom | 12'4'' x 11'4'' |
| Second level | Bedroom | 12'3'' x 10'0'' |
| Second level | Bedroom | 12'3'' x 9'1'' |
| Second level | Bedroom | 12'3'' x 10'9'' |
| Second level | 3pc Bathroom | Measurements not available |
| Second level | Bedroom | 11'11'' x 11'7'' |
| Main level | 2pc Bathroom | Measurements not available |
| Main level | Sunroom | 11'3'' x 13'8'' |
| Main level | Family room | 15'2'' x 17'6'' |
| Main level | Living room | 23'2'' x 18'7'' |
| Main level | Office | 7'7'' x 9'4'' |
| Main level | 3pc Bathroom | Measurements not available |
| Main level | Bedroom | 11'7'' x 21'3'' |
| Main level | Dining room | 7'9'' x 20'7'' |
| Main level | Kitchen | 15'6'' x 16'3'' |
| Main level | Full bathroom | Measurements not available |
| Main level | Primary Bedroom | 13'5'' x 28'6'' |
| Main level | Utility room | 8'7'' x 11'8'' |
| Main level | Laundry room | 8'1'' x 11'10'' |
Listing Office: ROYAL LEPAGE LAKES OF MUSKOKA - CLARKE MUSKOKA REALTY BROKERAGE-PORT CARLING
Data Provided by The Lakelands Association of REALTORS®
Last Modified :29/08/2022 12:09:24 PM
Powered by SoldPress.
