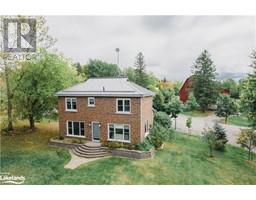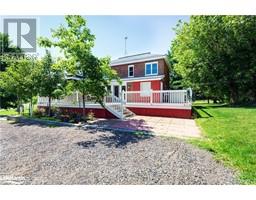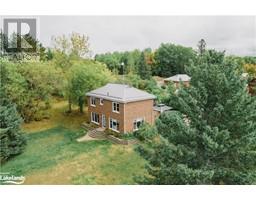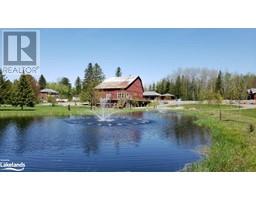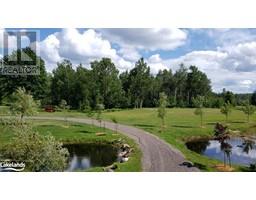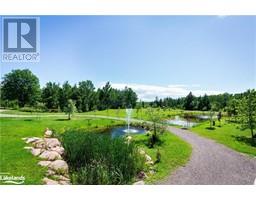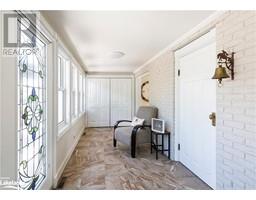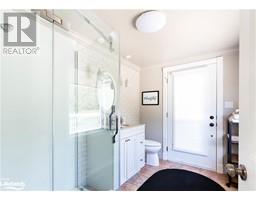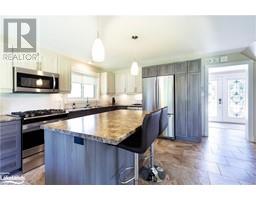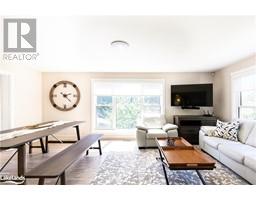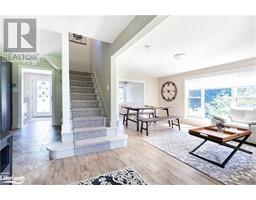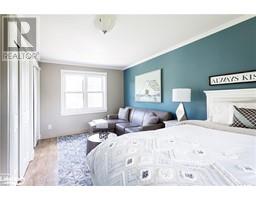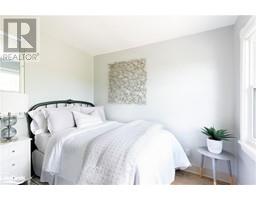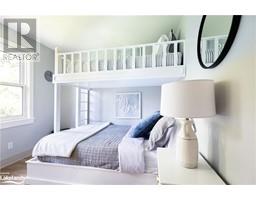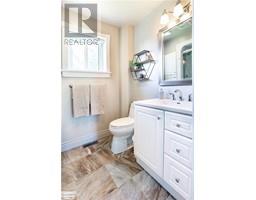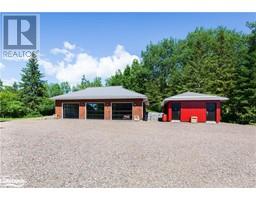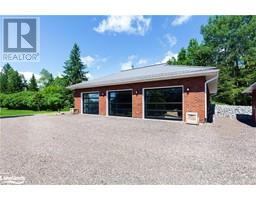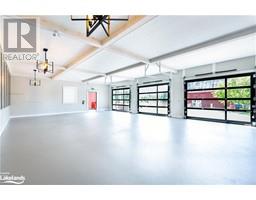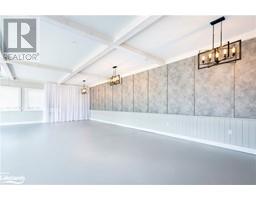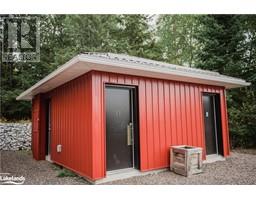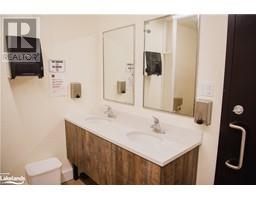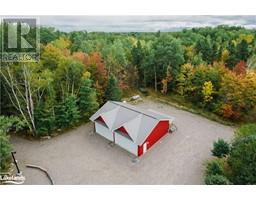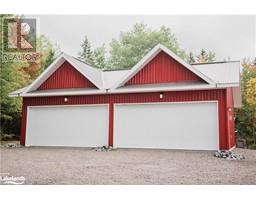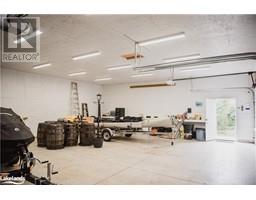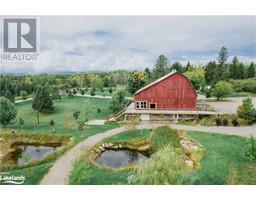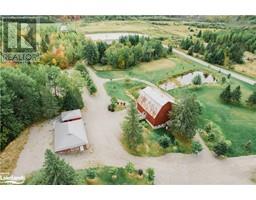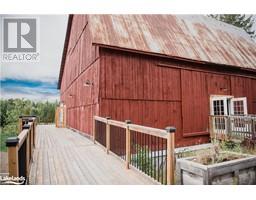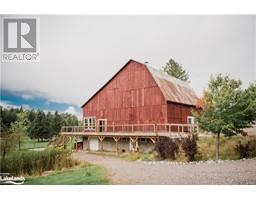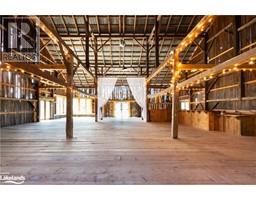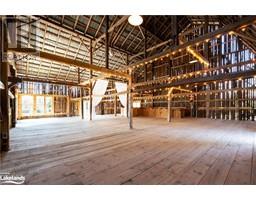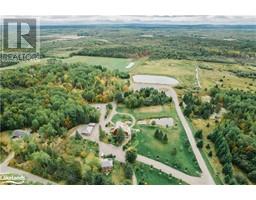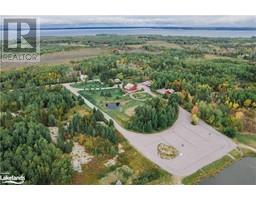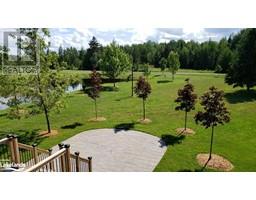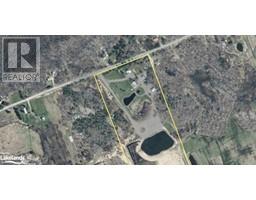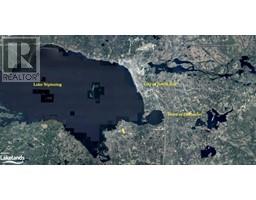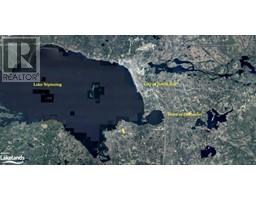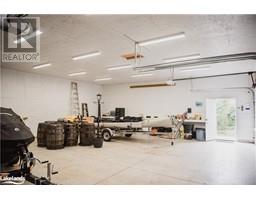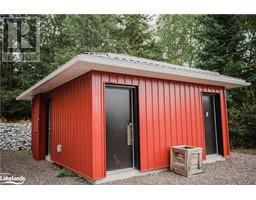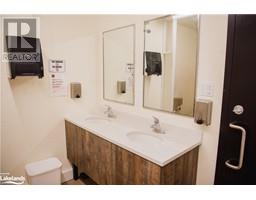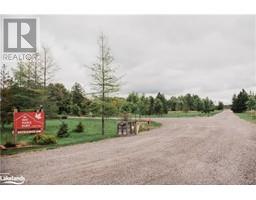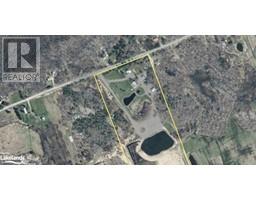| Bathrooms2 | Bedrooms3 |
| Property TypeSingle Family | Lot Size51 acres |
| Building Area1609.56 |
|
Are you looking for your own country oasis, with income potential? Welcome to 185 Birchgrove Road West, located in the beautiful Town of Callander, approximately 3.5 Hours from the GTA and 25 minutes from North Bay. This authentic country setting offers 50+ acres, and beautiful landscaping throughout the entire property, including 3 private ponds complimented by water fountains in the warmer months. Locally known as the “Red Maple Barn, this property which is zoned for a seasonal event business, has been host to many weddings and is a popular Hallmark Movie location. Choose to live-in or rent out the modern farmhouse with beautiful finishes throughout. The main floor has a bright open concept kitchen-dining room with built-in Stainless Steel appliances, a large island and a dining room with large windows. The well appointed living room is bright and beautiful. The foyer off the backyard deck has a laundry closet and a 3-piece bathroom. Upstairs you will find three bedrooms with amazing views from every window, and a 3-piece bathroom. The basement provides additional room for entertaining. The house has a successful short term rental income of approximately $375/night for guests looking for a quiet rural getaway. The large rustic barn is licensed for a gathering of 200 people and offers a stunning setting for any event. 3 sets of double doors open onto the large wrap around porch that overlooks the ponds and gorgeous landscaping. A 42 'x 27' insulated and heated garage has 3 glass and metal overhead doors making it the perfect venue for a wedding ceremony, meeting, or vendor market. An additional heated 39' x 31' garage with a steel roof and steel siding and two overhead doors, is an ideal spot to store your toys or utilize as a workshop. This stunning property is being sold TURN KEY and fully furnished, waiting for new owners to make it their home. Looking for a rural lifestyle and an income generating property? Put this one at the top of your list! (id:37775) Please visit : Multimedia link for more photos and information |
| Amenities NearbyBeach, Marina, Park, Place of Worship, Playground, Schools, Ski area | CommunicationInternet Access |
| Community FeaturesCommunity Centre, School Bus | EquipmentPropane Tank |
| FeaturesPark/reserve, Beach, Crushed stone driveway, Country residential, Gazebo, Sump Pump | OwnershipFreehold |
| Parking Spaces105 | Rental EquipmentPropane Tank |
| StructureBarn | TransactionFor sale |
| Zoning DescriptionRU-15 |
| Bedrooms Main level3 | Bedrooms Lower level0 |
| AppliancesDishwasher, Dryer, Microwave, Oven - Built-In, Refrigerator, Stove, Washer, Microwave Built-in, Gas stove(s), Window Coverings | Architectural Style2 Level |
| Basement DevelopmentFinished | BasementFull (Finished) |
| Construction Style AttachmentDetached | CoolingCentral air conditioning |
| Exterior FinishBrick | Fire ProtectionSmoke Detectors, Alarm system, Security system |
| FoundationStone | Bathrooms (Total)2 |
| Heating FuelPropane | HeatingForced air |
| Size Interior1609.5600 | Storeys Total2 |
| TypeHouse | Utility WaterDrilled Well |
| Size Total51 ac|50 - 100 acres | Size Frontage666 ft |
| Access TypeRoad access, Highway Nearby | AcreageYes |
| AmenitiesBeach, Marina, Park, Place of Worship, Playground, Schools, Ski area | Landscape FeaturesLandscaped |
| SewerSeptic System | Size Depth3303 ft |
| Size Irregular51 |
| Level | Type | Dimensions |
|---|---|---|
| Second level | Primary Bedroom | 19'5'' x 11'1'' |
| Second level | 3pc Bathroom | 5'7'' x 5'1'' |
| Second level | Bedroom | 9'4'' x 10'5'' |
| Second level | Bedroom | 9'6'' x 7'1'' |
| Basement | Other | 15'1'' x 14'7'' |
| Main level | Foyer | 18'6'' x 6'9'' |
| Main level | Living room | 12'4'' x 18'9'' |
| Main level | Foyer | 6'3'' x 10'9'' |
| Main level | Kitchen/Dining room | 19'4'' x 11'9'' |
| Main level | 3pc Bathroom | 9'3'' x 7'0'' |
Listing Office: Chestnut Park Real Estate Limited, Brokerage, Huntsville
Data Provided by The Lakelands Association of REALTORS®
Last Modified :29/12/2022 09:22:11 AM
Powered by SoldPress.
