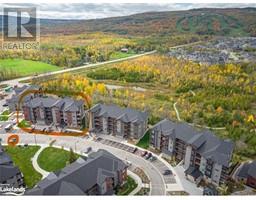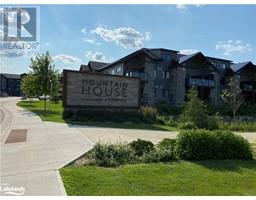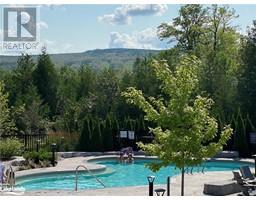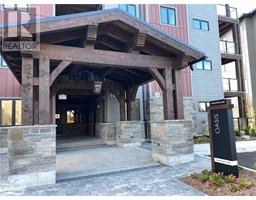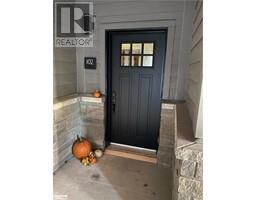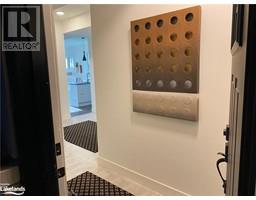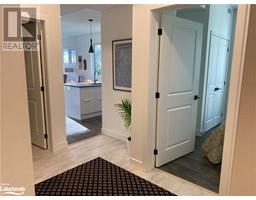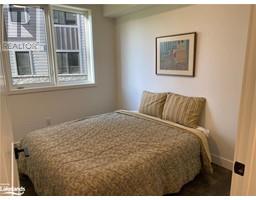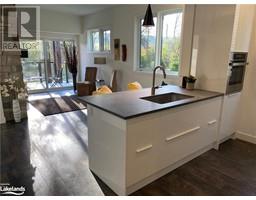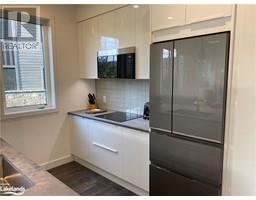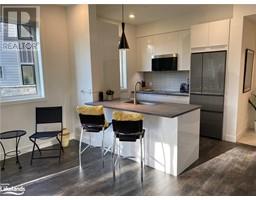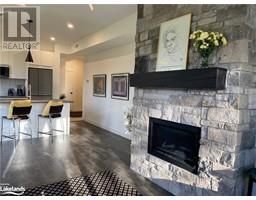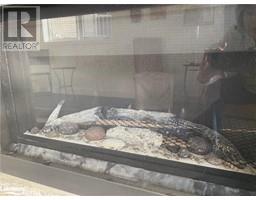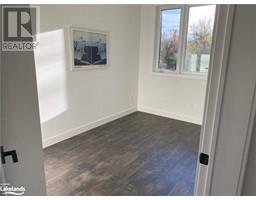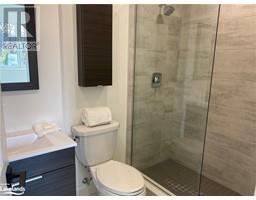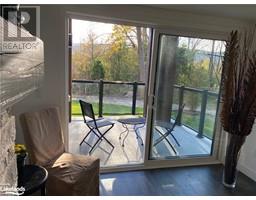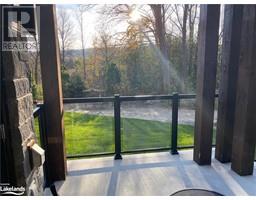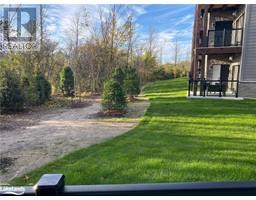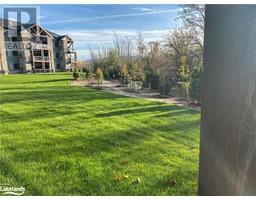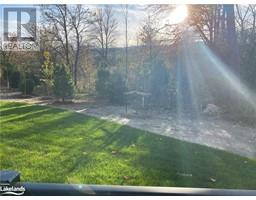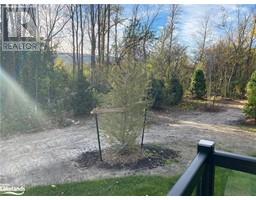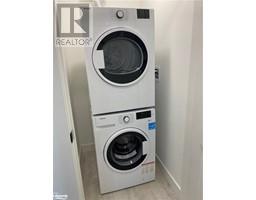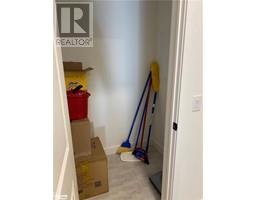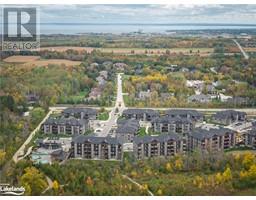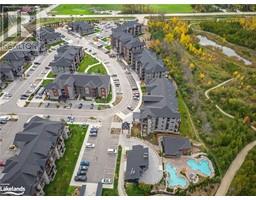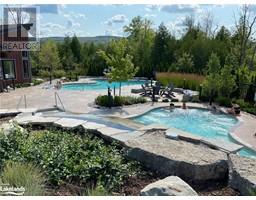| Bathrooms2 | Bedrooms2 |
| Property TypeSingle Family | Built in2021 |
| Building Area920 |
|
1 YEAR NEW - UNFURNISHED 2 BDRM, 2 BATH AT MOUNTAIN HOUSE (WINDFALL) – freshly painted and available immediately. Here is your escape to a serene environment surrounded by nature! All ground floor, 920 SF, end unit with cozy terrace backing onto the privacy of the west edge woods with views to the ski hills! Light filled with lovely finishes and in-suite laundry. Upgraded kitchen appliances with cook top and 3-drawer refrigerator, wall oven and microwave. Walk the adjacent trails to The Village in nice weather, 5 mins to ski, golf, Scandinave Spa, beach or into Collingwood. Enjoy the community’s amenities - hot & cool pools, sauna, gym. Over $15K in upgrades inc’s concrete kitchen counters, laminate floor throughout inc bedrooms, floor to ceiling stone fireplace in LR and more! Dedicated parking spot is conveniently near the front entry. Utilities (heat, hydro, water/sewer, HWT rental) are in addition to rent and will be transferred into Tenant's name & paid directly to utility companies, last Tenant reported these average approx $150/mth. No smoking or vaping of any substance in or on the premises. No pets preferred. Excellent credit & references mandatory (no exceptions), tenant to supply current credit report, rental application, and letter of reference from recent landlord if applicable. (Furnishings in photos were for staging purposes.) No subleasing of any nature permitted, including use for AirBnB. (id:37775) |
| Amenities NearbyShopping, Ski area | FeaturesBacks on greenbelt, Conservation/green belt, Balcony, Paved driveway, No Pet Home |
| Lease2600.00 | Lease Per TimeMonthly |
| Maintenance Fee0.00 | Maintenance Fee Payment UnitMonthly |
| Maintenance Fee TypeInsurance | OwnershipCondominium |
| Parking Spaces1 | PoolInground pool |
| TransactionFor rent | Zoning DescriptionR3 |
| Bedrooms Main level2 | Bedrooms Lower level0 |
| AppliancesDishwasher, Dryer, Refrigerator, Stove, Washer, Microwave Built-in | BasementNone |
| Constructed Date2021 | Construction MaterialWood frame |
| Construction Style AttachmentAttached | CoolingCentral air conditioning |
| Exterior FinishStone, Wood, Hardboard | Fireplace PresentYes |
| Fireplace Total1 | Bathrooms (Total)2 |
| Heating FuelNatural gas | HeatingForced air |
| Size Interior920.0000 | Storeys Total1 |
| TypeApartment | Utility WaterMunicipal water |
| AmenitiesShopping, Ski area | Landscape FeaturesLandscaped |
| SewerMunicipal sewage system |
| Level | Type | Dimensions |
|---|---|---|
| Main level | 3pc Bathroom | Measurements not available |
| Main level | 3pc Bathroom | Measurements not available |
| Main level | Bedroom | 8'8'' x 10'7'' |
| Main level | Primary Bedroom | 10'8'' x 9'10'' |
| Main level | Kitchen | 8'0'' x 8'6'' |
| Main level | Living room | 18'0'' x 12'3'' |
Listing Office: Royal LePage Locations North (Collingwood), Brokerage
Data Provided by The Lakelands Association of REALTORS®
Last Modified :08/01/2023 03:41:40 PM
Powered by SoldPress.
