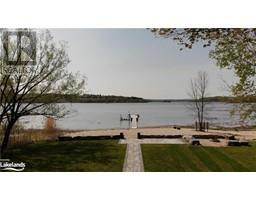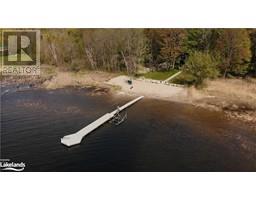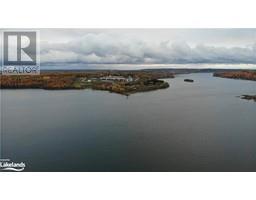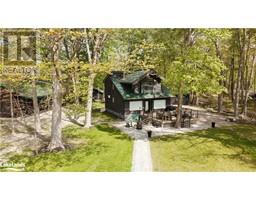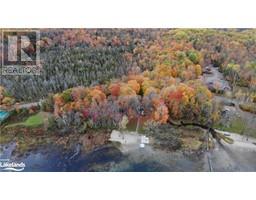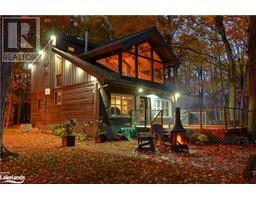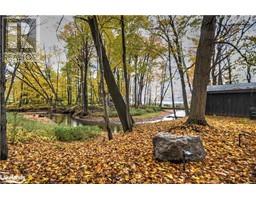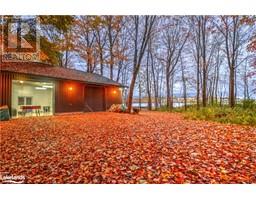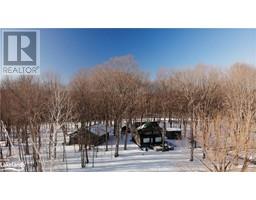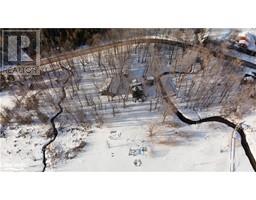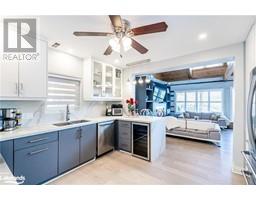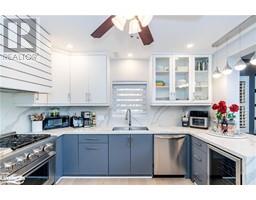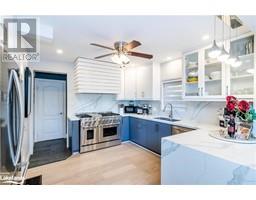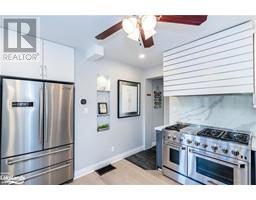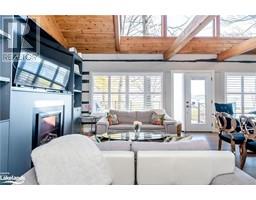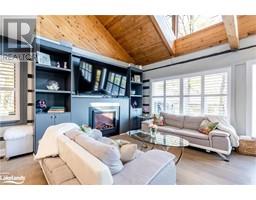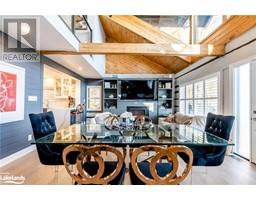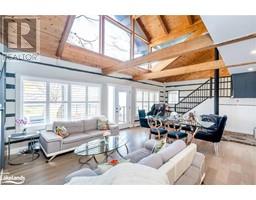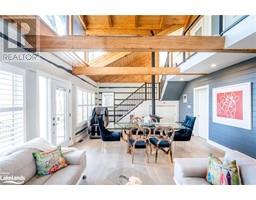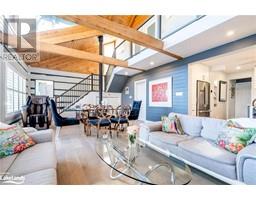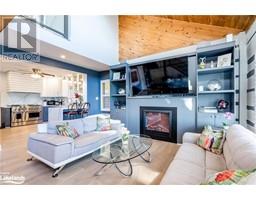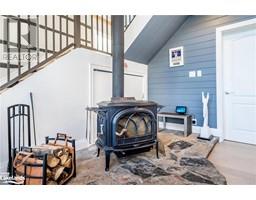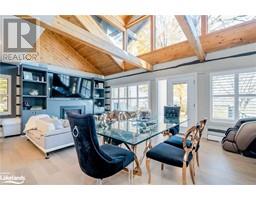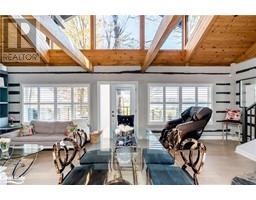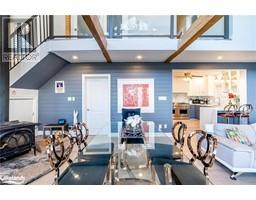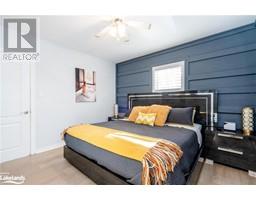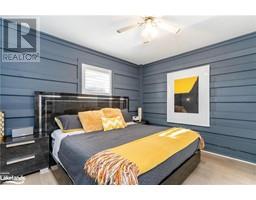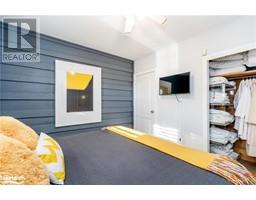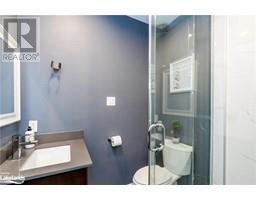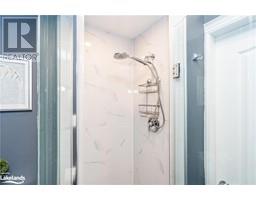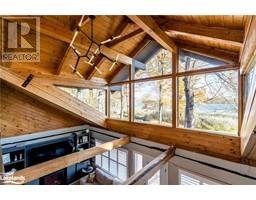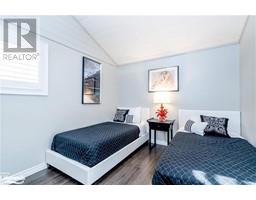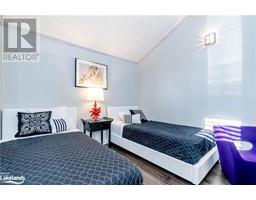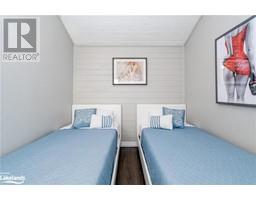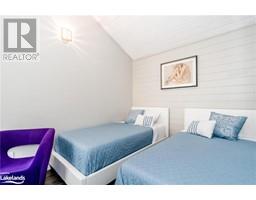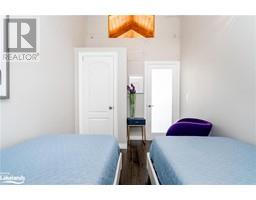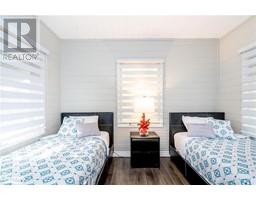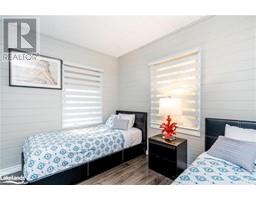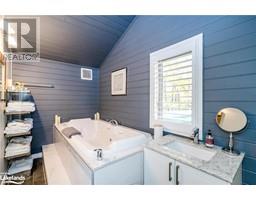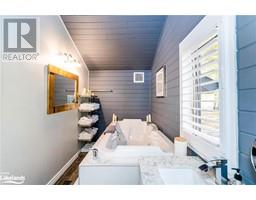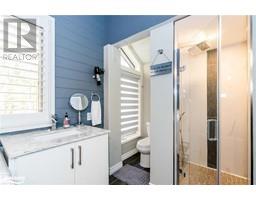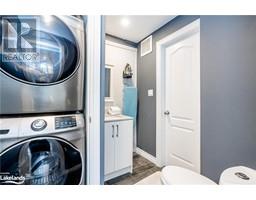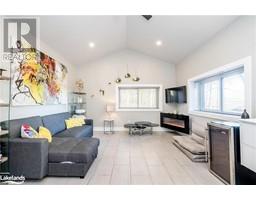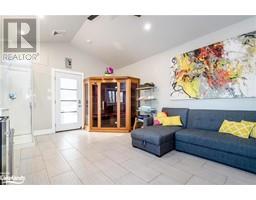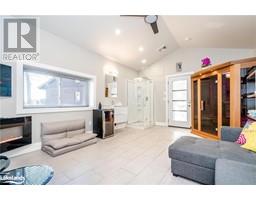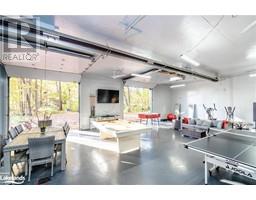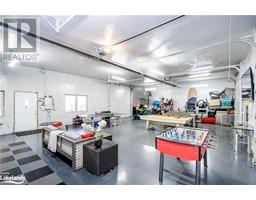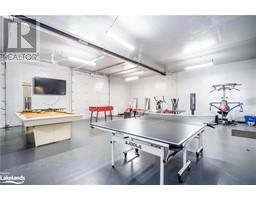| Bathrooms3 | Bedrooms4 |
| Property TypeSingle Family | Lot Size5.7 acres |
| Building Area1600 |
|
Remarkable Southern Georgian Bay Chalet, rarely offered 751ft/5.7 acre south facing sandy waterfront. 1.5hrs from Toronto with approx. 100ft of light weight composite/aluminium (Canada Dock®) system + 5000lb Battery operated solar boat lift. This 4beds,3baths 1600 sqft chalet is 15 minutes from Penetang and steps away from world class boating, theatre, golf, provincial parks, fishing, skiing, and walking trails. This fully renovated Chalet is ideal for large family living. Open concept chefs kitchen/din/living, main floor primary with ensuite and laundry. Car or boat enthusiasts will enjoy a 1400sqft gas heated, polished floor, 4 season garage accessed thru oversized garage doors. This multi purpose space could also be used for a games room, indoor play ground or additional living. This one of kind 5.7 acre private retreat is buttressed by 2 creeks, large tree scape, lake side beach front, beach volleyball court, 20ftx20ft south facing deck, hard surface interlock, 2 outdoor fireplaces, automatic landscape lighting + a bonus 220sqft spa building outfitted with a Maxxus®sauna, electric fire place, sink and shower nestled against Picotte Creek. A must see lakeside escape. (id:37775) Please visit : Multimedia link for more photos and information |
| Amenities NearbyAirport, Beach, Golf Nearby, Hospital, Marina, Park, Place of Worship, Playground, Schools, Shopping, Ski area | CommunicationHigh Speed Internet |
| Community FeaturesQuiet Area, Community Centre, School Bus | EquipmentWater Heater |
| FeaturesPark/reserve, Golf course/parkland, Beach, Paved driveway, Country residential, Recreational, Sump Pump | OwnershipFreehold |
| Parking Spaces14 | Rental EquipmentWater Heater |
| StructureShed | TransactionFor sale |
| WaterfrontWaterfront | Water Body NameGeorgian Bay |
| Zoning DescriptionSR-12 |
| Bedrooms Main level4 | Bedrooms Lower level0 |
| AppliancesCentral Vacuum, Dishwasher, Dryer, Refrigerator, Sauna, Water softener, Washer, Range - Gas, Hood Fan, Window Coverings, Wine Fridge | Architectural StyleChalet |
| Basement DevelopmentUnfinished | BasementCrawl space (Unfinished) |
| Construction Style AttachmentDetached | CoolingCentral air conditioning |
| Fireplace FuelElectric | Fireplace PresentYes |
| Fireplace Total2 | Fireplace TypeOther - See remarks |
| Fire ProtectionSmoke Detectors, Alarm system, Security system | FixtureCeiling fans |
| FoundationBlock | Bathrooms (Half)1 |
| Bathrooms (Total)3 | Heating FuelNatural gas |
| HeatingIn Floor Heating, Forced air, Stove | Size Interior1600.0000 |
| TypeHouse | Utility WaterDrilled Well |
| Size Total5.7 ac|5 - 9.99 acres | Size Frontage751 ft |
| Access TypeRoad access | AcreageYes |
| AmenitiesAirport, Beach, Golf Nearby, Hospital, Marina, Park, Place of Worship, Playground, Schools, Shopping, Ski area | Landscape FeaturesLandscaped |
| Size Irregular5.7 |
| Level | Type | Dimensions |
|---|---|---|
| Second level | Bedroom | 9'9'' x 10'9'' |
| Second level | 4pc Bathroom | 15'7'' x 6'4'' |
| Second level | Bedroom | 11'9'' x 8'2'' |
| Second level | Bedroom | 11'11'' x 9'6'' |
| Main level | 2pc Bathroom | 6'7'' x 6'8'' |
| Main level | Full bathroom | 5'8'' x 6'2'' |
| Main level | Primary Bedroom | 10'9'' x 12'1'' |
| Main level | Dining room | 16'11'' x 15'1'' |
| Main level | Living room | 11'1'' x 15'1'' |
| Main level | Kitchen | 14'1'' x 11'11'' |
Listing Office: Sotheby's International Realty Canada, Brokerage (A)
Data Provided by The Lakelands Association of REALTORS®
Last Modified :11/01/2023 10:42:40 AM
Powered by SoldPress.
