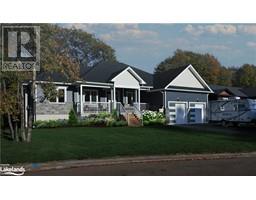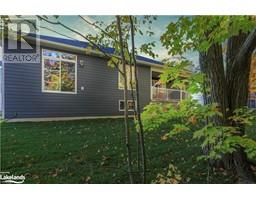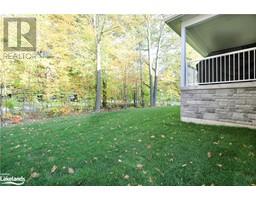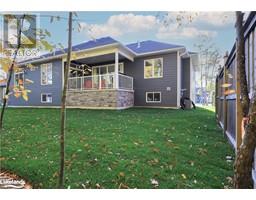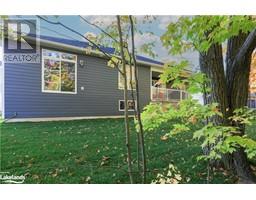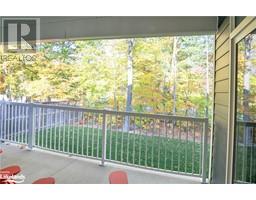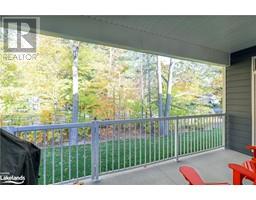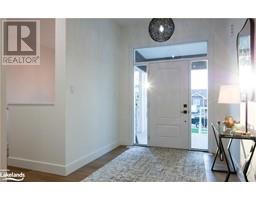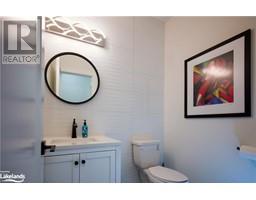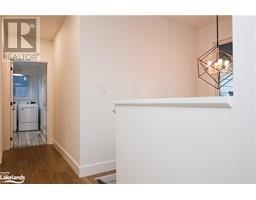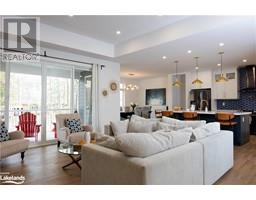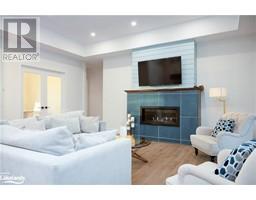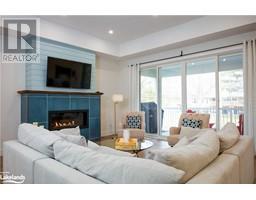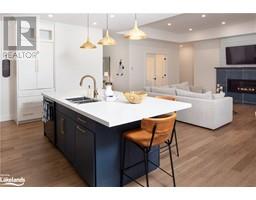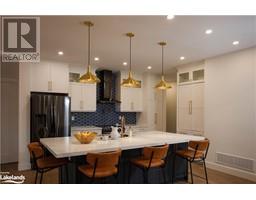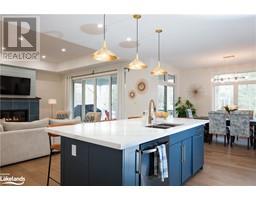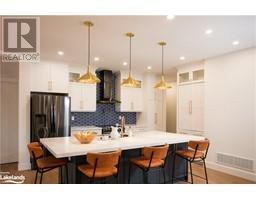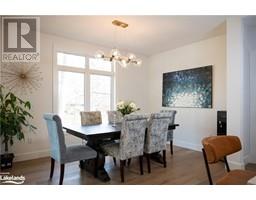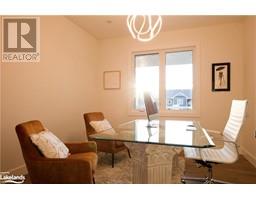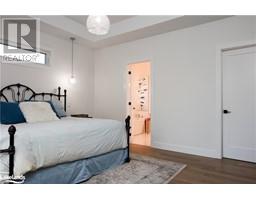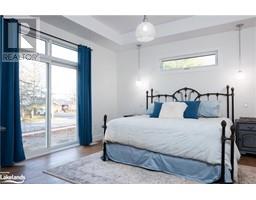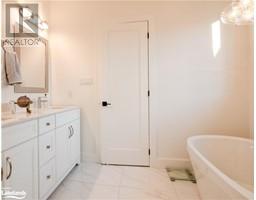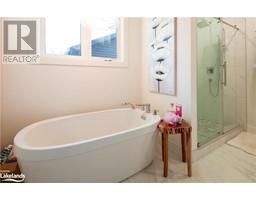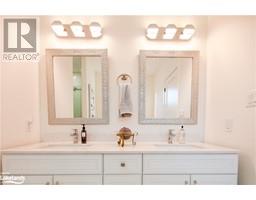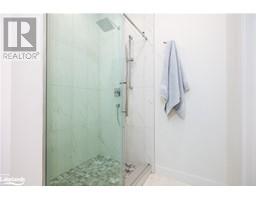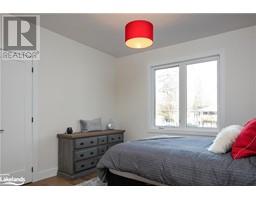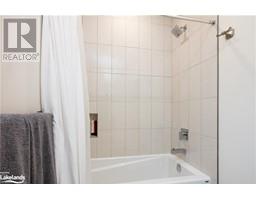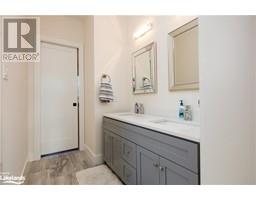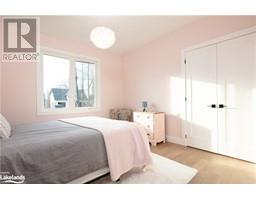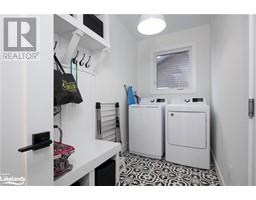| Bathrooms3 | Bedrooms3 |
| Property TypeSingle Family | Built in2022 |
| Building Area2180 |
|
New 2200sqft executive home in town in a nice subdivision. This house has 3 bedrooms plus an office. Features include Two 5-piece baths plus a 2-piece powder room, 7 ft solid core doors, upgraded trim and moulding, double wide 12ft patio door, 2 covered porches, access to rear covered porch from dining and living room, napoleon gas fireplace, engineered hardwood floors, ceramic tiles in bathrooms and laundry room, exterior and interior pot lights, coffered ceilings in Livingroom and primary bedroom, 10ft ceiling in front foyer, 9ft ceilings throughout, primary bedroom has a custom rain head tiled shower with closet and standalone soaker tub, upgraded kitchen with glass door uppers, pot filler custom back splash coffee tea station, 10ft extra wide island with storage on 2 sides, Quartz counter tops in kitchen and bathrooms, separate office that can be used as a flex room dining room, nursery, gym, central vacuum rough in, paved driveway , side entrance to basement through a side door in garage, full town services, high efficiency furnace with air exchanger and air conditioning. Lot is large and fully sodded with 72 ft frontage on a quiet court. The laundry is on the main floor and also provides additional closet space near the garage interior door. The house is walking distance to Beechgrove primary school and a short drive or bike ride to a public beach on Lake Muskoka. There is potential for a second suite in the basement which would have its own separate entrance through the garage. This house has all the upgrades needed and ready to move into. Great central location. (id:37775) Please visit : Multimedia link for more photos and information |
| Amenities NearbyBeach, Schools | EquipmentNone |
| FeaturesCul-de-sac, Beach, Automatic Garage Door Opener | OwnershipFreehold |
| Parking Spaces6 | Rental EquipmentNone |
| TransactionFor sale | Zoning DescriptionR1-S240 |
| Bedrooms Main level3 | Bedrooms Lower level0 |
| AppliancesCentral Vacuum - Roughed In, Dishwasher, Hood Fan | Architectural StyleRaised bungalow |
| Basement DevelopmentUnfinished | BasementFull (Unfinished) |
| Constructed Date2022 | Construction Style AttachmentDetached |
| CoolingCentral air conditioning | Exterior FinishConcrete, Stone, Vinyl siding |
| Fireplace PresentYes | Fireplace Total1 |
| Fire ProtectionSmoke Detectors | FoundationPoured Concrete |
| Bathrooms (Half)1 | Bathrooms (Total)3 |
| Heating FuelNatural gas | HeatingForced air |
| Size Interior2180.0000 | Storeys Total1 |
| TypeHouse | Utility WaterMunicipal water |
| Size Frontage73 ft | AmenitiesBeach, Schools |
| Landscape FeaturesLandscaped | SewerMunicipal sewage system |
| Level | Type | Dimensions |
|---|---|---|
| Main level | Porch | 26' x 9' |
| Main level | Porch | 17'9'' x 6' |
| Main level | 2pc Bathroom | 6' x 5' |
| Main level | 5pc Bathroom | 8'4'' x 8'5'' |
| Main level | Bedroom | 13'8'' x 11'8'' |
| Main level | Bedroom | 13'8'' x 12'5'' |
| Main level | Bonus Room | 8'6'' x 6' |
| Main level | Full bathroom | 11'6'' x 8'10'' |
| Main level | Primary Bedroom | 15'8'' x 14'8'' |
| Main level | Laundry room | 8'10'' x 5'6'' |
| Main level | Foyer | 8'2'' x 6'7'' |
| Main level | Office | 13'0'' x 11'0'' |
| Main level | Living room | 18'9'' x 14'0'' |
| Main level | Dining room | 13'9'' x 9'1'' |
| Main level | Kitchen | 18'9'' x 13'9'' |
Listing Office: Re/Max Professionals North, Brokerage, Gravenhurst
Data Provided by The Lakelands Association of REALTORS®
Last Modified :30/01/2023 04:02:43 PM
Powered by SoldPress.
