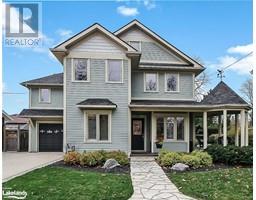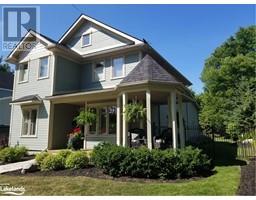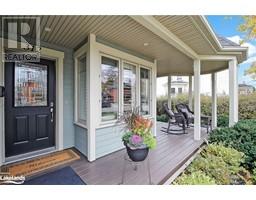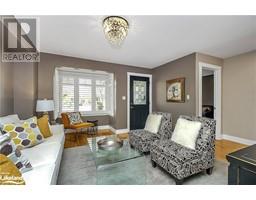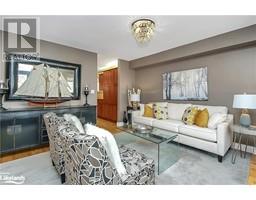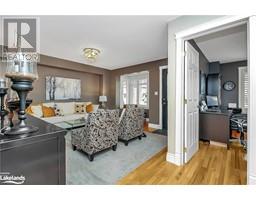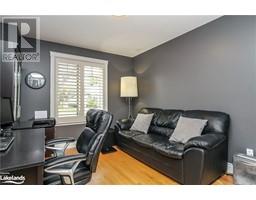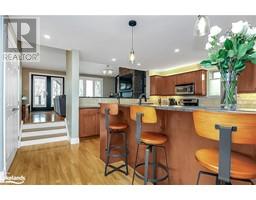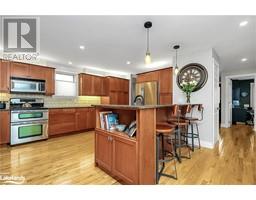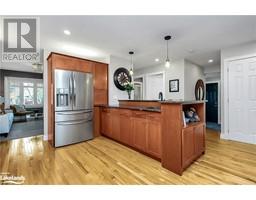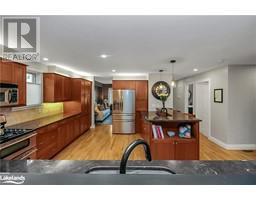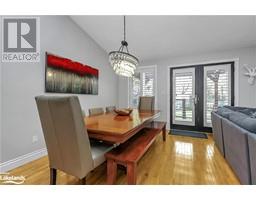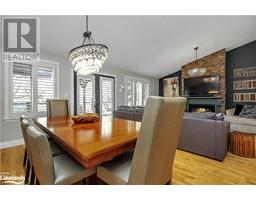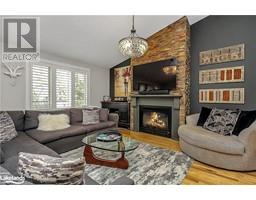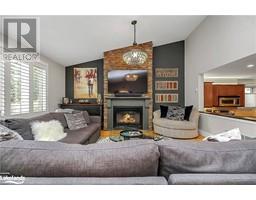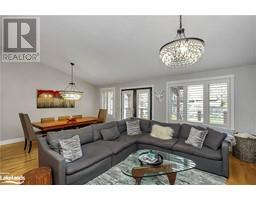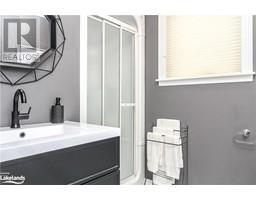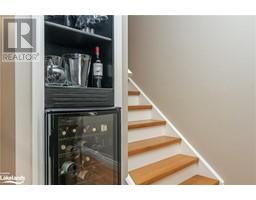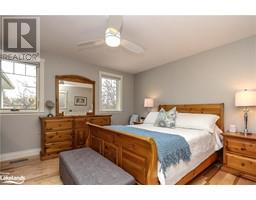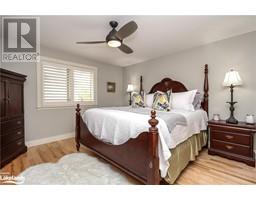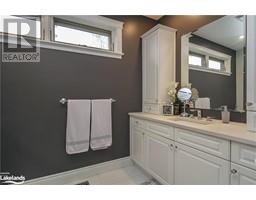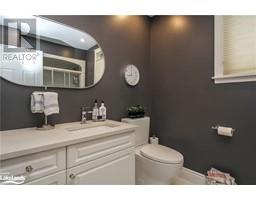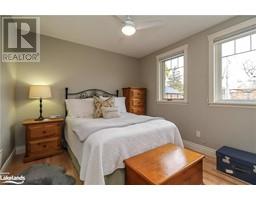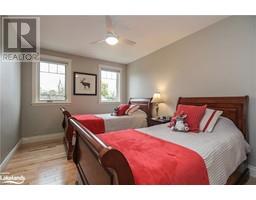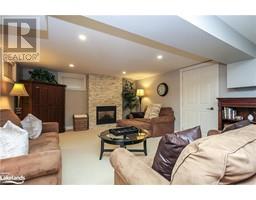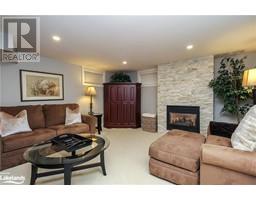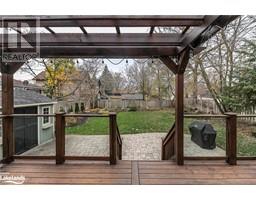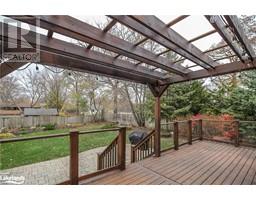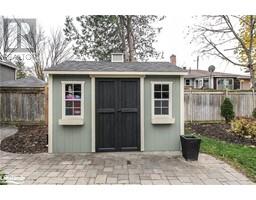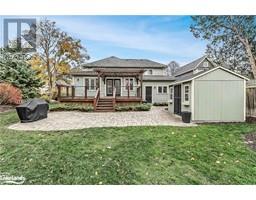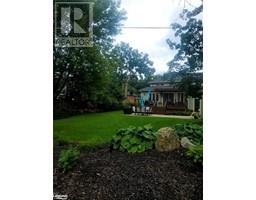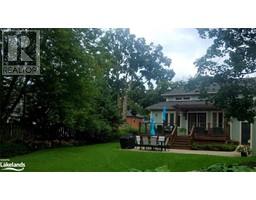| Bathrooms3 | Bedrooms5 |
| Property TypeSingle Family | Built in2005 |
| Building Area2423 |
|
Stunning family home situated in a park-like setting with beautifully landscaped yard, walking distance to downtown Collingwood, on one of the most desirable treed streets in the area. This custom-built home boasts 5 bdrms (including a main floor guest bedroom which can be used as an office or den), 3 full bath, engineered maple flooring throughout, a finished basement, oversized tandem garage and shows to perfection. A large kitchen with granite counters, gas stove, stainless appliances has an abundance of counter space. The open concept living/dining area features a sloped vaulted ceiling, gas fireplace and expansive windows with views to your spectacular deck and back yard. Upstairs are 4 bedrooms incl. a Primary Bedroom with updated ensuite. The finished basement is a great place for kids to play or teens to hang out, and most basement furnishings are included! This home shows as a 10++ and is ideal for a family who desires quality craftsmanship, lots of space on a prestigious street with a premium lot. Don't delay in booking your private showing today. (id:37775) Please visit : Multimedia link for more photos and information |
| Amenities NearbyGolf Nearby, Hospital, Place of Worship, Playground, Public Transit, Schools, Shopping, Ski area | CommunicationFiber |
| Community FeaturesQuiet Area | EquipmentWater Heater |
| FeaturesGolf course/parkland, Country residential, Sump Pump, Automatic Garage Door Opener | OwnershipFreehold |
| Parking Spaces6 | Rental EquipmentWater Heater |
| StructureShed | TransactionFor sale |
| Zoning DescriptionR2 |
| Bedrooms Main level5 | Bedrooms Lower level0 |
| AppliancesCentral Vacuum, Dishwasher, Dryer, Washer, Microwave Built-in, Gas stove(s), Window Coverings, Wine Fridge | Architectural Style2 Level |
| Basement DevelopmentPartially finished | BasementFull (Partially finished) |
| Constructed Date2005 | Construction MaterialWood frame |
| Construction Style AttachmentDetached | CoolingCentral air conditioning |
| Exterior FinishWood | Fireplace PresentYes |
| Fireplace Total2 | Fire ProtectionSmoke Detectors |
| FixtureCeiling fans | Bathrooms (Total)3 |
| Heating FuelNatural gas | HeatingForced air |
| Size Interior2423.0000 | Storeys Total2 |
| TypeHouse | Utility WaterMunicipal water |
| Size Frontage66 ft | Access TypeRoad access |
| AmenitiesGolf Nearby, Hospital, Place of Worship, Playground, Public Transit, Schools, Shopping, Ski area | FenceFence |
| Landscape FeaturesLawn sprinkler, Landscaped | SewerMunicipal sewage system |
| Size Depth158 ft |
| Level | Type | Dimensions |
|---|---|---|
| Second level | 4pc Bathroom | 23'5'' x 15'6'' |
| Second level | Full bathroom | Measurements not available |
| Second level | Bedroom | 9'11'' x 13'0'' |
| Second level | Bedroom | 10'7'' x 9'11'' |
| Second level | Bedroom | 11'11'' x 13'5'' |
| Second level | Primary Bedroom | 13'1'' x 13'2'' |
| Basement | Recreation room | 11'0'' x 14'5'' |
| Main level | 3pc Bathroom | Measurements not available |
| Main level | Bedroom | 9'11'' x 12'0'' |
| Main level | Kitchen | 12'11'' x 16'5'' |
| Main level | Living room | 13'1'' x 12'11'' |
| Main level | Living room/Dining room | 23'5'' x 15'6'' |
Listing Office: Clairwood Real Estate Corporation (Collingwood Unit A)
Data Provided by The Lakelands Association of REALTORS®
Last Modified :27/01/2023 07:01:25 PM
Powered by SoldPress.
