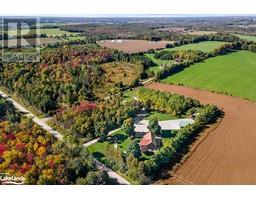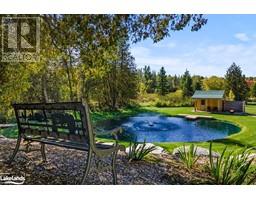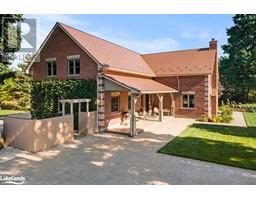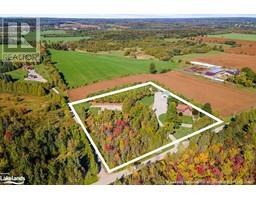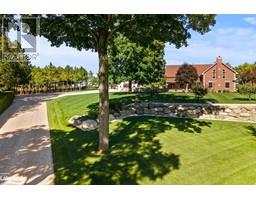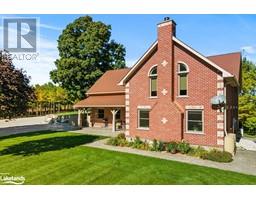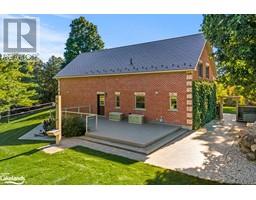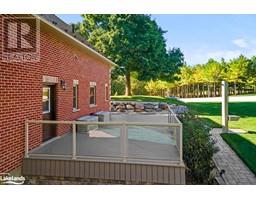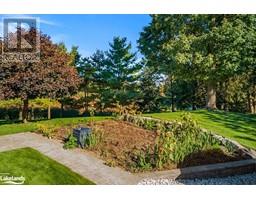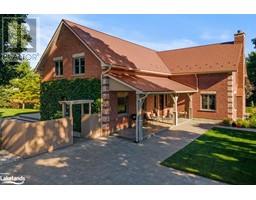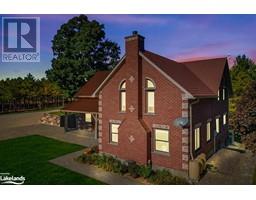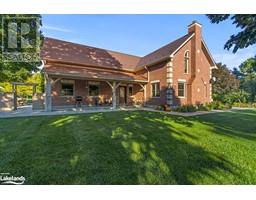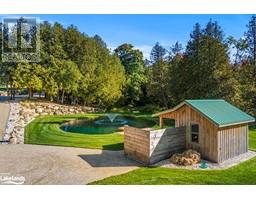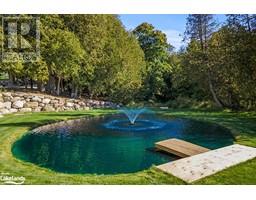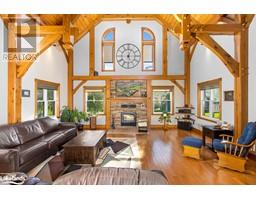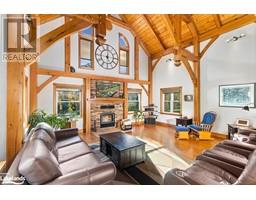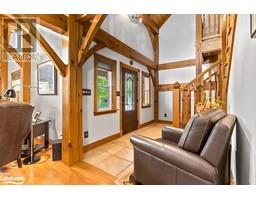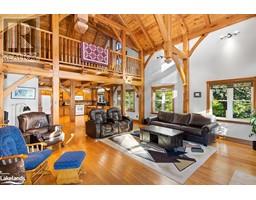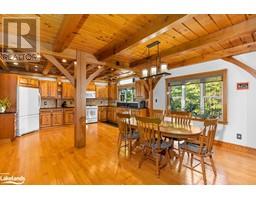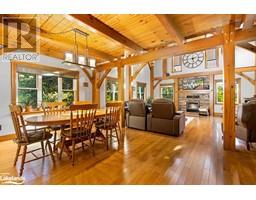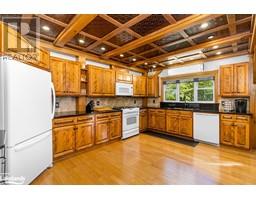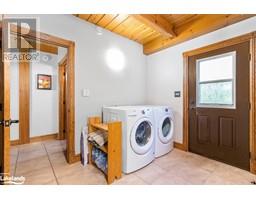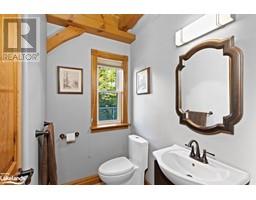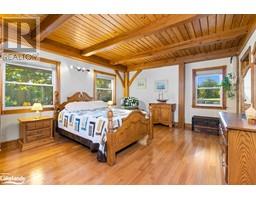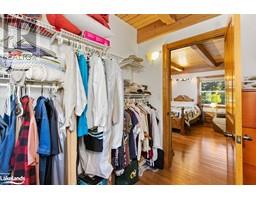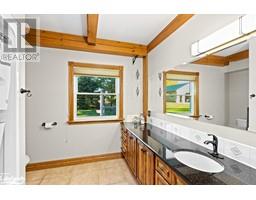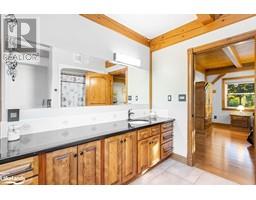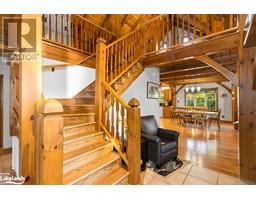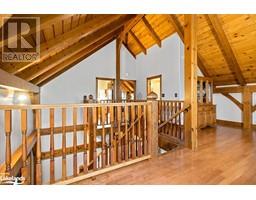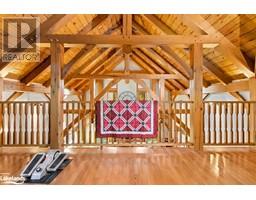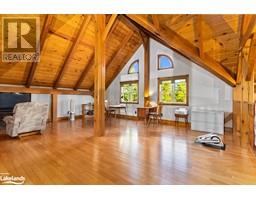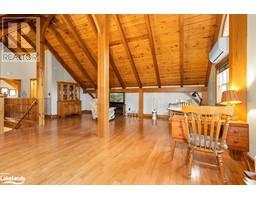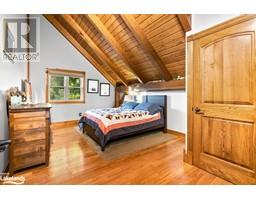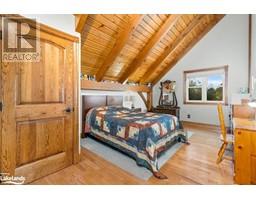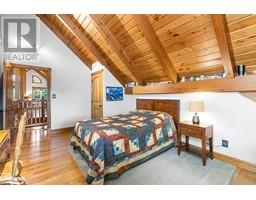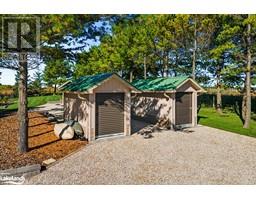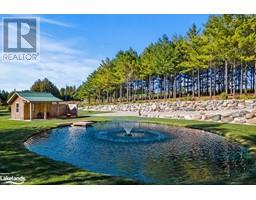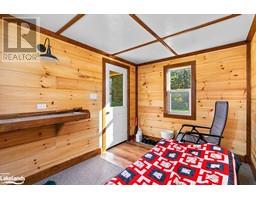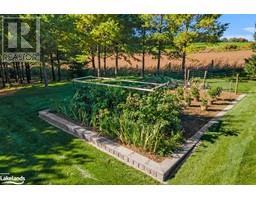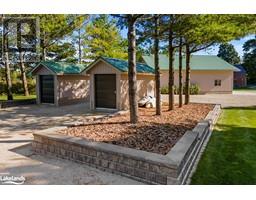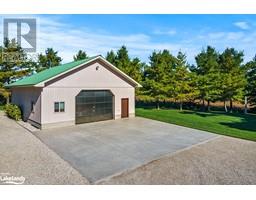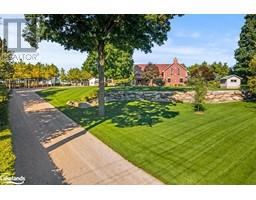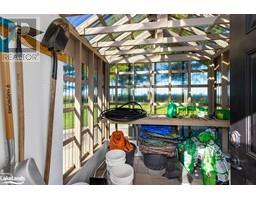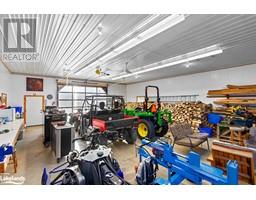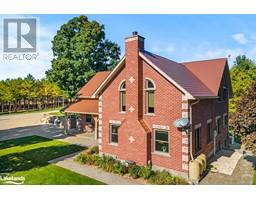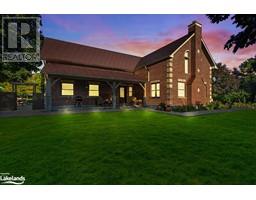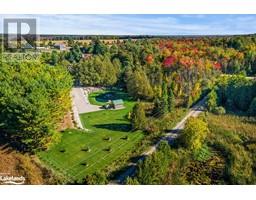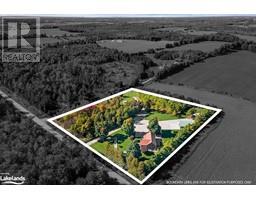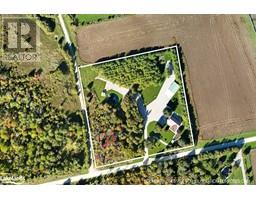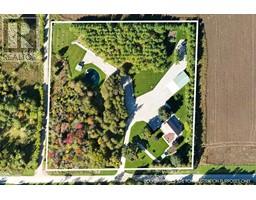| Bathrooms3 | Bedrooms4 |
| Property TypeSingle Family | Lot Size4.71 acres |
| Building Area2557 |
|
Impeccably manicured estate. Located conveniently close to Hanover. Pull-through outbuildings great for atv’s, motorcycles, snowmobiles… Heated, insulated workshop in immaculate condition. Greenhouse for your green thumb! Adorable pond side outbuilding to suit your intended purpose. All brick home featuring post and beam construction with cathedral ceiling, craftsman fireplace, loft, full basement. Open concept main level living. Primary bedroom is spacious and bright with ensuite. Inviting covered porch and sun kissed deck. You simply have to come and see this private setting, it’s a rural gem! (id:37775) Please visit : Multimedia link for more photos and information |
| Amenities NearbySchools, Shopping | CommunicationHigh Speed Internet |
| Community FeaturesSchool Bus | EquipmentPropane Tank |
| FeaturesSouthern exposure, Country residential | OwnershipFreehold |
| Parking Spaces14 | Rental EquipmentPropane Tank |
| StructureShed | TransactionFor sale |
| Zoning DescriptionNE, A2 |
| Bedrooms Main level3 | Bedrooms Lower level1 |
| AppliancesDishwasher, Refrigerator, Satellite Dish, Microwave Built-in, Gas stove(s), Window Coverings | Basement DevelopmentFinished |
| BasementFull (Finished) | Construction Style AttachmentDetached |
| CoolingDuctless, Wall unit | Exterior FinishBrick |
| Fireplace PresentYes | Fireplace Total1 |
| Bathrooms (Half)1 | Bathrooms (Total)3 |
| Heating FuelPropane | HeatingIn Floor Heating, Radiant heat |
| Size Interior2557.0000 | Storeys Total1.5 |
| TypeHouse |
| Size Total4.707 ac|2 - 4.99 acres | Size Frontage451 ft |
| Access TypeRoad access | AcreageYes |
| AmenitiesSchools, Shopping | Landscape FeaturesLandscaped |
| SewerSeptic System | Size Depth455 ft |
| Size Irregular4.707 |
| Level | Type | Dimensions |
|---|---|---|
| Second level | 3pc Bathroom | 8'5'' x 5'1'' |
| Second level | Bedroom | 16'6'' x 11'5'' |
| Second level | Bedroom | 16'0'' x 11'3'' |
| Second level | Family room | 32'8'' x 22'8'' |
| Lower level | Other | 10'1'' x 8'7'' |
| Lower level | Cold room | 8'0'' x 8'4'' |
| Lower level | Storage | 15'4'' x 6'11'' |
| Lower level | Utility room | 5'6'' x 29'5'' |
| Lower level | Bedroom | 13'10'' x 9'11'' |
| Lower level | Games room | 18'2'' x 16'8'' |
| Lower level | Recreation room | 30'3'' x 15'7'' |
| Main level | Laundry room | 7'3'' x 11'5'' |
| Main level | 2pc Bathroom | 5'0'' x 5'11'' |
| Main level | Full bathroom | 9'4'' x 8'9'' |
| Main level | Primary Bedroom | 16'9'' x 13'11'' |
| Main level | Foyer | 12'7'' x 16'10'' |
| Main level | Living room | 20'1'' x 18'7'' |
| Main level | Dining room | 20'1'' x 12'0'' |
| Main level | Kitchen | 19'2'' x 11'2'' |
Listing Office: Engel & Volkers Toronto Central, Brokerage (Collingwood Unit A)
Data Provided by The Lakelands Association of REALTORS®
Last Modified :29/11/2022 12:02:13 PM
Powered by SoldPress.
