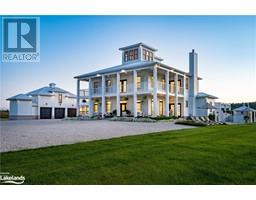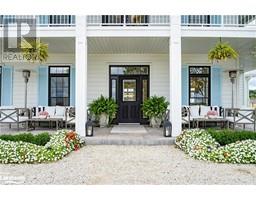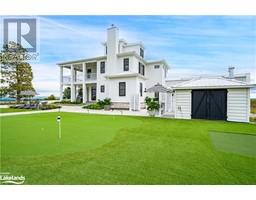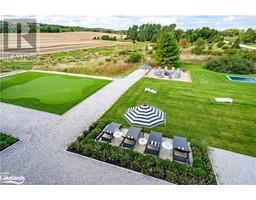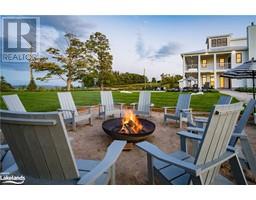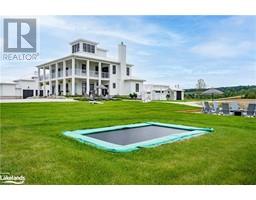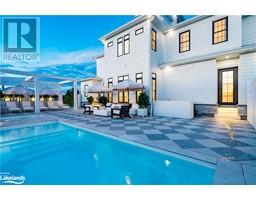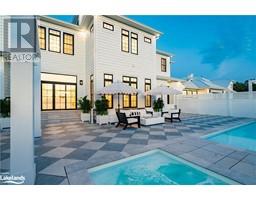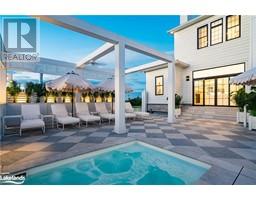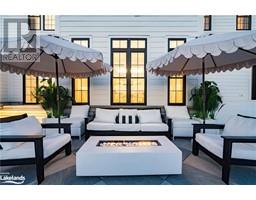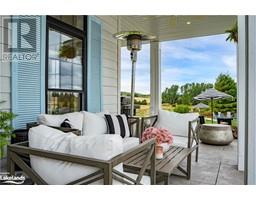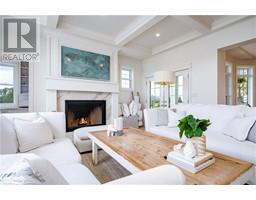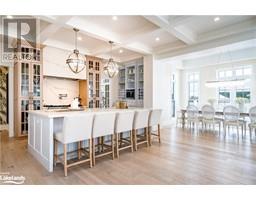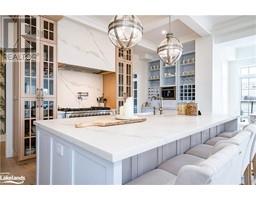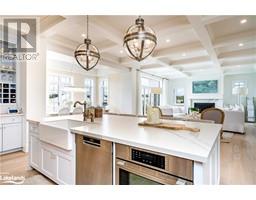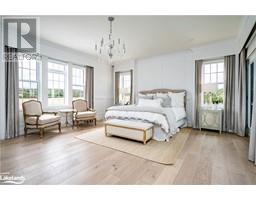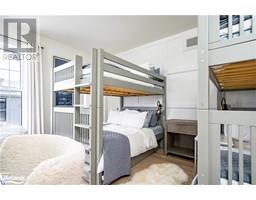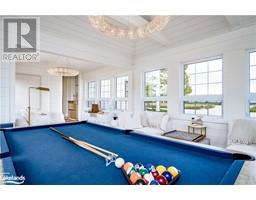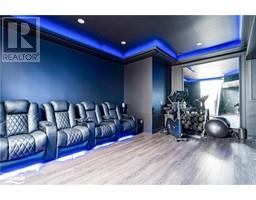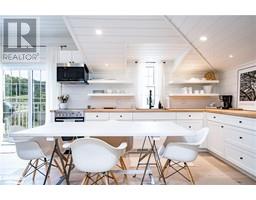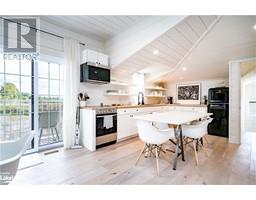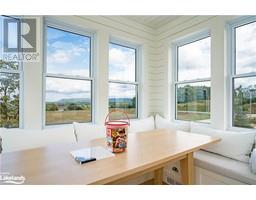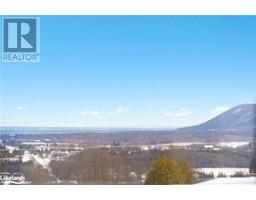| Bathrooms6 | Bedrooms5 |
| Property TypeSingle Family | Built in2019 |
| Lot Size2.98 acres | Building Area5334 |
|
Private Estate with Stunning Mountaintop and Georgian Bay Views. This newly built Property is spread atop a 3-acre breathtaking vantage point. Exquisitely designed & built with impeccable taste and sophisticated design. The main house features 4 bedrooms and 5 bathrooms showcasing natural light, high coffered ceilings and white oak bleached floors. The private Inlaw/Nanny suite is located separately through a modern breeze-way and is a self- contained space with a private kitchen and ensuite bathroom. The designer kitchen features a coffee & wine station, sleek porcelain countertops and custom millwork. Enjoy expansive views from the 2nd floor wrap-around balcony. This home has every imaginable amenity - resort style pool & hot tub, in-ground trampoline, private putting green, gym area, plus a 3.5 car garage. Invite friends to enjoy your favourite movies in the fully equipped theater or relax in the grand living area by the cozy wood burning fireplace. Minutes from THORNBURY & the exclusive GEORGIAN GOLF CLUB. This oasis is built for those who hold design, beauty and tranquility in the highest regard. (id:37775) Please visit : Multimedia link for more photos and information |
| Amenities NearbyGolf Nearby, Hospital, Shopping, Ski area | CommunicationInternet Access |
| Community FeaturesQuiet Area, School Bus | EquipmentPropane Tank |
| FeaturesConservation/green belt, Golf course/parkland, Wet bar, Crushed stone driveway, Country residential, Sump Pump, Automatic Garage Door Opener, In-Law Suite | OwnershipFreehold |
| Parking Spaces24 | PoolInground pool |
| Rental EquipmentPropane Tank | StructurePorch |
| TransactionFor sale | Zoning DescriptionRU, H |
| Bedrooms Main level5 | Bedrooms Lower level0 |
| AppliancesCentral Vacuum, Dishwasher, Dryer, Refrigerator, Water softener, Wet Bar, Washer, Range - Gas, Microwave Built-in, Hood Fan, Window Coverings, Wine Fridge, Hot Tub | Architectural Style3 Level |
| Basement DevelopmentFinished | BasementPartial (Finished) |
| Constructed Date2019 | Construction Style AttachmentDetached |
| CoolingCentral air conditioning | Exterior FinishHardboard |
| Fireplace FuelElectric,Propane,Wood | Fireplace PresentYes |
| Fireplace Total3 | Fireplace TypeOther - See remarks,Other - See remarks,Other - See remarks |
| Fire ProtectionMonitored Alarm, Smoke Detectors, Alarm system | FixtureCeiling fans |
| Bathrooms (Half)1 | Bathrooms (Total)6 |
| Heating FuelPropane | HeatingForced air |
| Size Interior5334.0000 | Storeys Total3 |
| TypeHouse | Utility WaterDrilled Well |
| Size Total2.98 ac|2 - 4.99 acres | Size Frontage394 ft |
| Access TypeRoad access | AcreageYes |
| AmenitiesGolf Nearby, Hospital, Shopping, Ski area | SewerSeptic System |
| Size Depth330 ft | Size Irregular2.98 |
| Level | Type | Dimensions |
|---|---|---|
| Second level | 5pc Bathroom | 10'0'' x 7'9'' |
| Second level | Bedroom | 20'4'' x 20'1'' |
| Second level | Kitchen | 12'9'' x 12'0'' |
| Second level | 4pc Bathroom | 9'4'' x 5'0'' |
| Second level | Bedroom | 12'5'' x 16'2'' |
| Second level | 4pc Bathroom | 5'1'' x 11'2'' |
| Second level | Bedroom | 17'0'' x 12'3'' |
| Second level | Bonus Room | 4'8'' x 6'5'' |
| Second level | Full bathroom | 12'10'' x 14'7'' |
| Second level | Primary Bedroom | 16'10'' x 19'9'' |
| Third level | Loft | 10'11'' x 10'10'' |
| Lower level | Media | 15'4'' x 30'6'' |
| Main level | 2pc Bathroom | 5'11'' x 3'11'' |
| Main level | 3pc Bathroom | 10'1'' x 8'4'' |
| Main level | Bedroom | 15'7'' x 16'1'' |
| Main level | Recreation room | 15'6'' x 14'3'' |
| Main level | Family room | 11'0'' x 11'10'' |
| Main level | Office | 10'0'' x 6'2'' |
| Main level | Dining room | 16'1'' x 12'0'' |
| Main level | Living room | 16'10'' x 17'4'' |
| Main level | Breakfast | 9'0'' x 14'6'' |
| Main level | Kitchen | 20'9'' x 21'5'' |
Listing Office: Engel & Volkers Toronto Central, Brokerage (Collingwood Unit A)
Data Provided by The Lakelands Association of REALTORS®
Last Modified :29/01/2023 03:13:07 PM
Powered by SoldPress.
