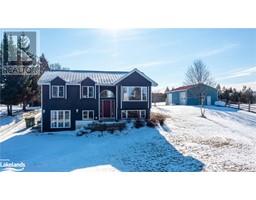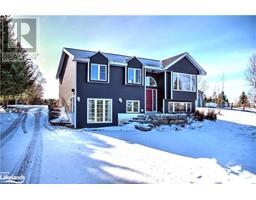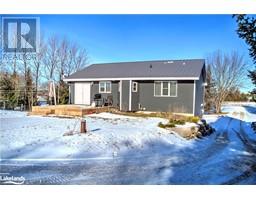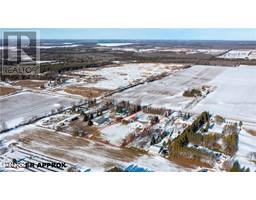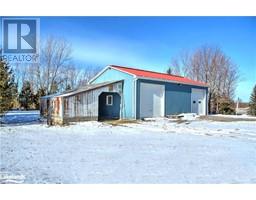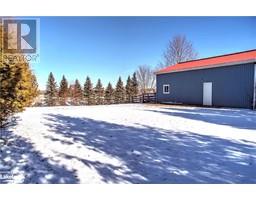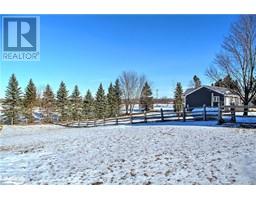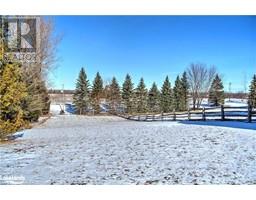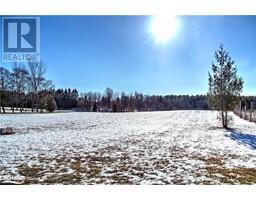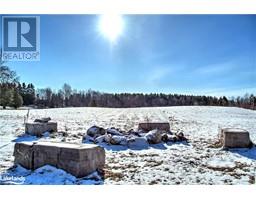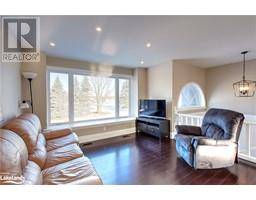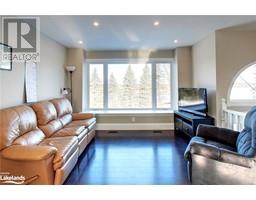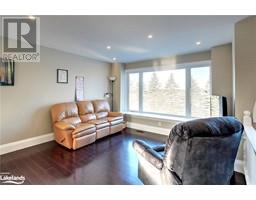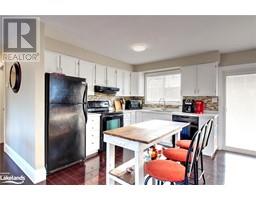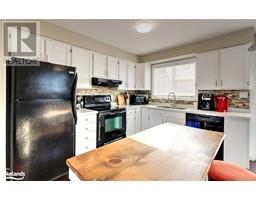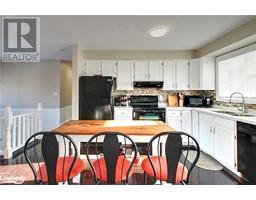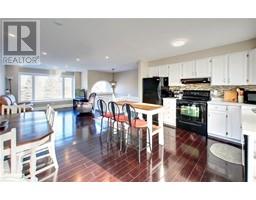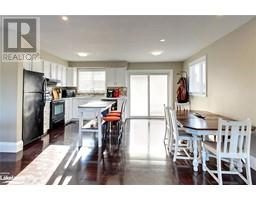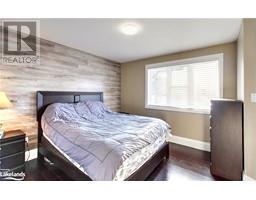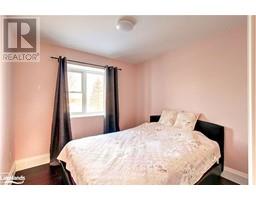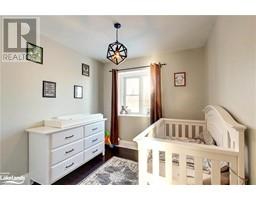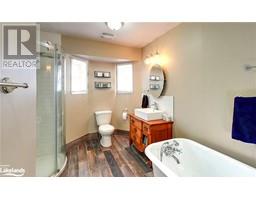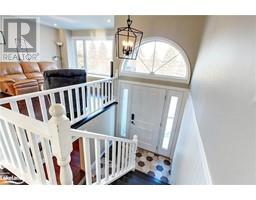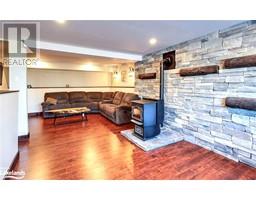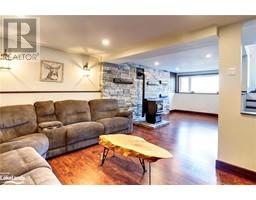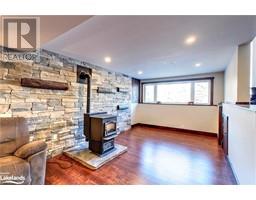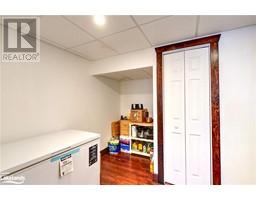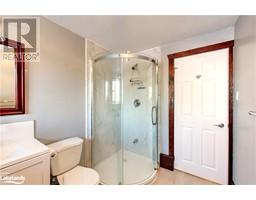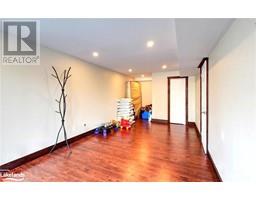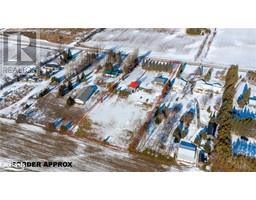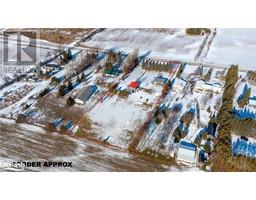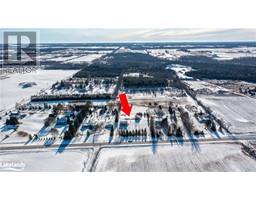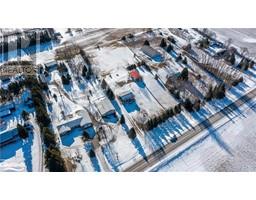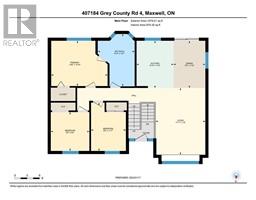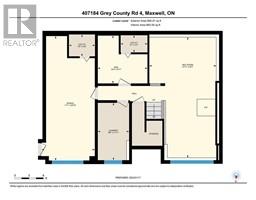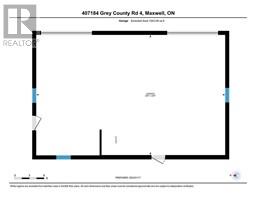| Bathrooms2 | Bedrooms3 |
| Property TypeSingle Family | Built in1991 |
| Building Area1079 |
|
Excellent location for ease of access to skiing and hiking. This three bed, two bath bungalow is the perfect family home! Open concept living room, dining room, kitchen is perfect for entertaining. Further down the hall, a four piece bath with separate stand up shower and deep soaker tub with access to the primary bedroom and across the hall, bedrooms 2 and 3. Downstairs is a large finished rec room with wood pellet stove, stone accent wall and built in live edge shelving. A three piece bath with laundry and a bonus room with walk out that would make the perfect studio for a work from home business. Outside is a large 38 X 24 detached garage/shop with high ceilings to work on projects, store equipment and vehicles. There is a fenced in paddock on the west side of the property, and wide open space to the back. All of this set on 2.3 acres. (id:37775) Please visit : Multimedia link for more photos and information |
| Amenities NearbySki area | Community FeaturesSchool Bus |
| EquipmentPropane Tank | FeaturesCountry residential |
| OwnershipFreehold | Rental EquipmentPropane Tank |
| TransactionFor sale | Zoning DescriptionRUR |
| Bedrooms Main level3 | Bedrooms Lower level0 |
| AppliancesDishwasher, Dryer, Refrigerator, Stove, Water softener, Washer, Window Coverings | Architectural StyleRaised bungalow |
| Basement DevelopmentFinished | BasementFull (Finished) |
| Constructed Date1991 | Construction Style AttachmentDetached |
| CoolingCentral air conditioning | Exterior FinishVinyl siding |
| Fireplace PresentYes | Fireplace Total1 |
| FoundationPoured Concrete | Bathrooms (Total)2 |
| Heating FuelPellet | HeatingForced air, Stove |
| Size Interior1079.0000 | Storeys Total1 |
| TypeHouse | Utility WaterDrilled Well |
| Size Frontage198 ft | AcreageYes |
| AmenitiesSki area | SewerSeptic System |
| Size Depth522 ft |
| Level | Type | Dimensions |
|---|---|---|
| Lower level | Utility room | 5'7'' x 3'7'' |
| Lower level | Utility room | 5'5'' x 4'6'' |
| Lower level | Bonus Room | 11'1'' x 25'10'' |
| Lower level | 3pc Bathroom | 6'6'' x 11'11'' |
| Lower level | Den | 10'4'' x 9'11'' |
| Lower level | Recreation room | 13'11'' x 25'10'' |
| Main level | Bedroom | 8'4'' x 11'7'' |
| Main level | Bedroom | 9'3'' x 9'4'' |
| Main level | 4pc Bathroom | Measurements not available |
| Main level | Primary Bedroom | 13'6'' x 10'10'' |
| Main level | Dining room | 7'8'' x 11'4'' |
| Main level | Kitchen | 8'10'' x 11'4'' |
| Main level | Living room | 11'11'' x 16'0'' |
Listing Office: Royal LePage Locations North (Meaford), Brokerage
Data Provided by The Lakelands Association of REALTORS®
Last Modified :29/01/2023 12:31:29 PM
Powered by SoldPress.
