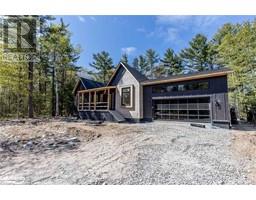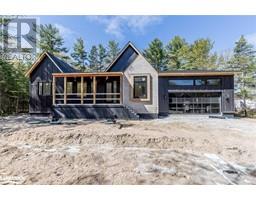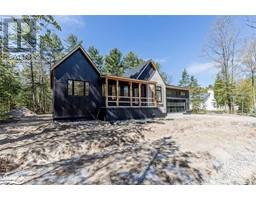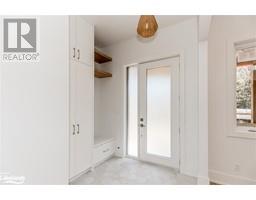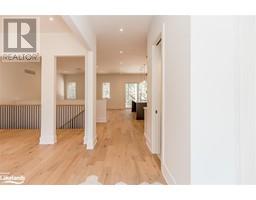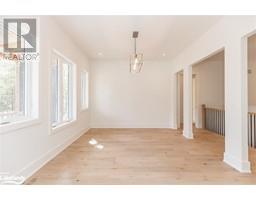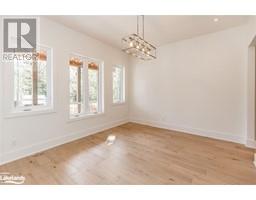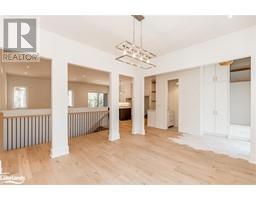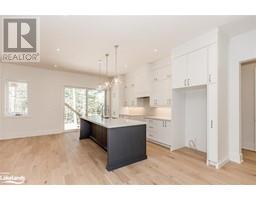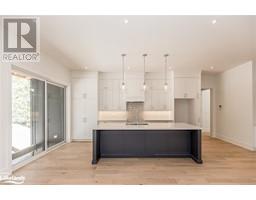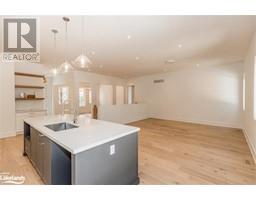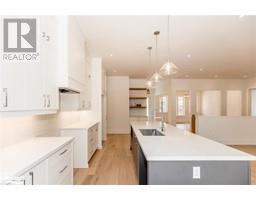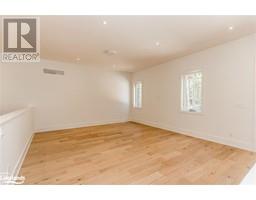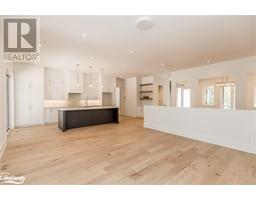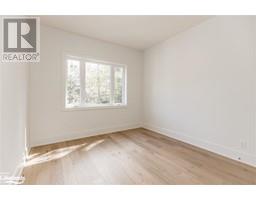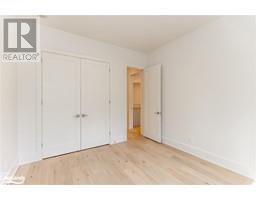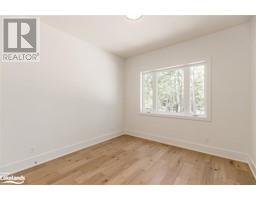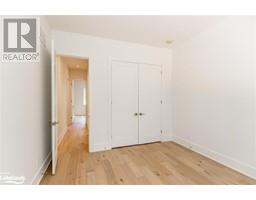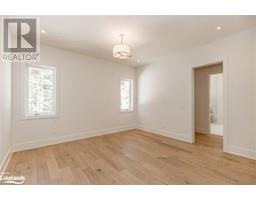| Bathrooms2 | Bedrooms3 |
| Property TypeSingle Family | Built in2022 |
| Lot Size0.36 acres | Building Area2200 |
|
Every Once In A While, A Home With All Of The Right Details And All Of The Right Features Comes On The Market And Shatters The Previous Conception Of Excellence. Welcome To 70 Trout Lane, Where We Invite You To Redefine Your Expectations Of What A Luxury Home Is. This Custom-Built Masterpiece Was Designed To Take Your Breath Away From Anywhere In The Open Concept Layout. Its Exterior Stonework, Colour Schemes, And Overall Essence Was Developed To Capture Everyone’s Attention. Every Exterior Detail Is Emulated With Its Interior Features, From Its 8ft Doorways To Its Exquisite Primary Suite, High Ceilings, Walk-Up Basement And Oversized 700sqft Garage To Drool Over. If Floorspace Is What You’ve Been Waiting For, Then How Does 2200sqft On The Main Floor Sound? No Detail Was Overlooked From Concept To Execution On This Stunning Home. Now That We Have Defined The Term, Step Through The Doors And Experience The Excellence Yourself. (id:37775) Please visit : Multimedia link for more photos and information |
| Amenities NearbyBeach, Golf Nearby, Hospital, Marina, Park, Place of Worship, Playground, Schools, Shopping, Ski area | CommunicationHigh Speed Internet |
| Community FeaturesQuiet Area, Community Centre, School Bus | FeaturesVisual exposure, Park/reserve, Golf course/parkland, Beach, Crushed stone driveway, Country residential, Recreational, Sump Pump, Automatic Garage Door Opener |
| OwnershipFreehold | StructurePorch |
| TransactionFor sale | Zoning DescriptionSR |
| Bedrooms Main level3 | Bedrooms Lower level0 |
| AppliancesCentral Vacuum - Roughed In | Architectural StyleRaised bungalow |
| Basement DevelopmentUnfinished | BasementFull (Unfinished) |
| Constructed Date2022 | Construction Style AttachmentDetached |
| CoolingCentral air conditioning | Exterior FinishHardboard |
| FoundationBlock | Bathrooms (Total)2 |
| Heating FuelNatural gas | HeatingForced air |
| Size Interior2200.0000 | Storeys Total1 |
| TypeHouse | Utility WaterMunicipal water |
| Size Total0.361 ac|under 1/2 acre | Size Frontage107 ft |
| Access TypeWater access, Road access | AmenitiesBeach, Golf Nearby, Hospital, Marina, Park, Place of Worship, Playground, Schools, Shopping, Ski area |
| Landscape FeaturesLandscaped | Size Depth150 ft |
| Size Irregular0.361 |
| Level | Type | Dimensions |
|---|---|---|
| Main level | Full bathroom | Measurements not available |
| Main level | Primary Bedroom | 14'4'' x 14'0'' |
| Main level | Kitchen | 13'8'' x 21'1'' |
| Main level | Living room | 14'3'' x 16'12'' |
| Main level | 4pc Bathroom | Measurements not available |
| Main level | Bedroom | 11'5'' x 12'4'' |
| Main level | Bedroom | 11'4'' x 12'0'' |
| Main level | Dining room | 13'8'' x 12'0'' |
Listing Office: Keller Williams Co-Elevation Realty, Brokerage
Data Provided by The Lakelands Association of REALTORS®
Last Modified :27/12/2022 03:22:02 PM
Powered by SoldPress.
