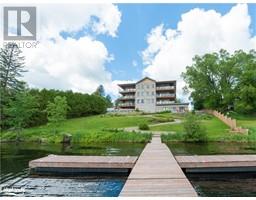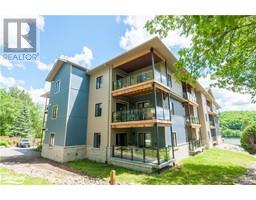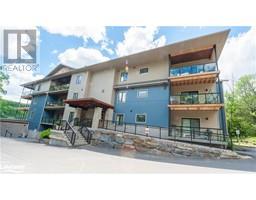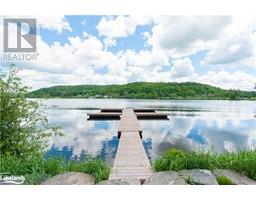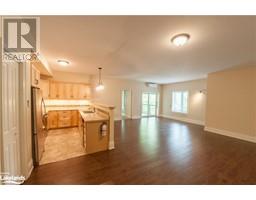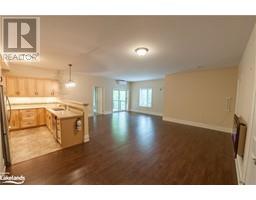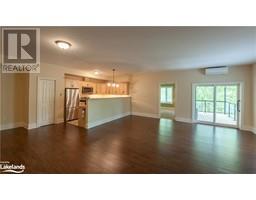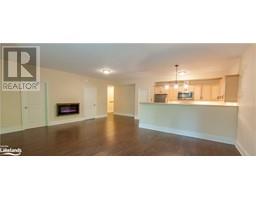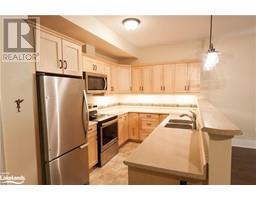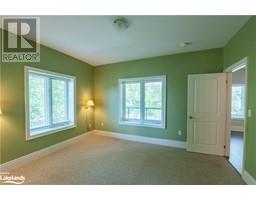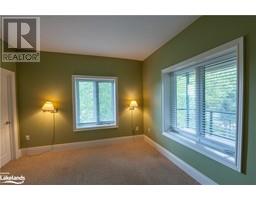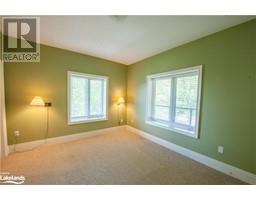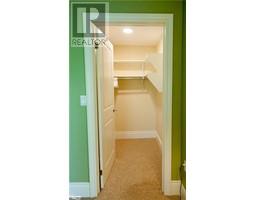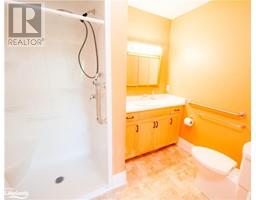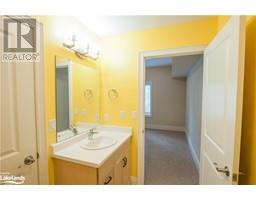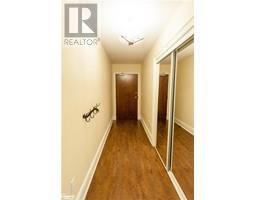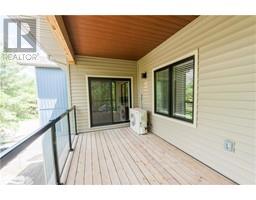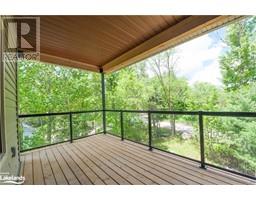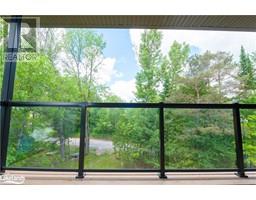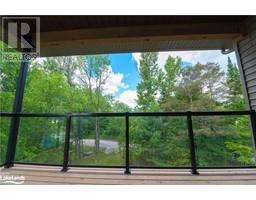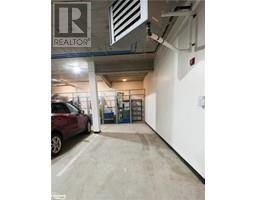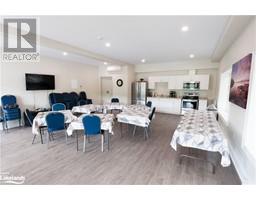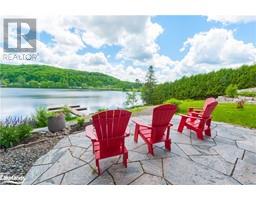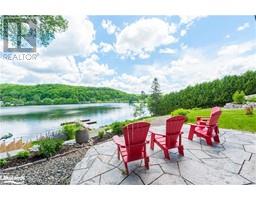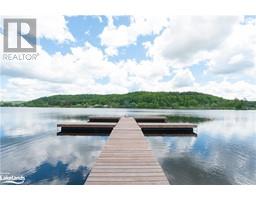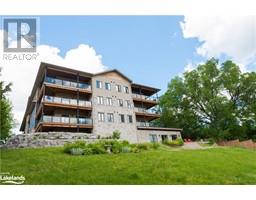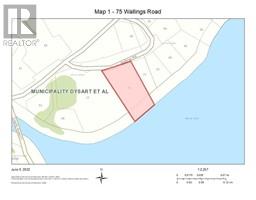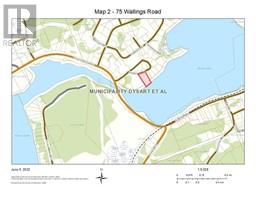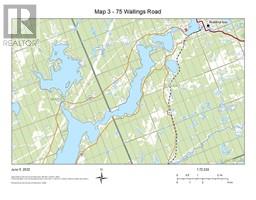| Bathrooms2 | Bedrooms2 |
| Property TypeSingle Family | Lot Size1.01 acres |
| Building Area1236 |
|
Waterfront Condominium Unit known as Wallings Way and located on Head Lake, part of Haliburton County’s only 5 lake chain offering approximately 60 km of boating and two marinas. Short distance to town amenities (grocery, shops, restaurants, pharmacies, park etc) and close to walking trails. Move-in ready, this 1236 sq ft unit with radiant in-floor heating features bright open-concept living including a kitchen with maple cabinetry, raised “breakfast” bar, built-in microwave, stainless steel appliances and a pantry closet. The living room/dining area boasts a wall-mounted electric fireplace, large windows and a walkout to the spacious balcony with partial lake views. This balcony is generous enough for entertaining or just enjoying the beautiful surroundings with filtered sunsets through the trees. The Primary bedroom offers a 3 piece primary ensuite (grab bars) and walk-in closet. There is a second bedroom with access to the unit’s 4 piece main bathroom. A large party/function room is located on the ground floor and features a full kitchen, wheelchair accessible bathroom, A/C, TV, entertaining space, beautiful lakeside outdoor patio (perfect for watching boating activity) and access to the underground parking and elevator. Included is a personal designated parking space and storage locker in the indoor, heated & secure parking garage. Enjoy comfortable, stress-free condo lifestyle in the Haliburton Highlands. Possibility of renting a boat slip from another owner. (id:37775) |
| Amenities NearbyAirport, Beach, Golf Nearby, Hospital, Marina, Park, Place of Worship, Schools, Shopping, Ski area | Community FeaturesIndustrial Park, School Bus |
| EquipmentWater Heater | FeaturesSouthern exposure, Park/reserve, Golf course/parkland, Beach, Balcony, Automatic Garage Door Opener |
| Maintenance Fee714.57 | Maintenance Fee Payment UnitMonthly |
| Maintenance Fee TypeInsurance, Heat, Landscaping, Property Management, Other, See Remarks, Water, Parking | OwnershipCondominium |
| Parking Spaces9 | Rental EquipmentWater Heater |
| StorageLocker | TransactionFor sale |
| WaterfrontWaterfront | Water Body NameHead Lake |
| Zoning DescriptionR3-14 |
| Bedrooms Main level2 | Bedrooms Lower level0 |
| AmenitiesParty Room | AppliancesDishwasher, Dryer, Refrigerator, Stove, Washer, Microwave Built-in, Window Coverings |
| BasementNone | Construction Style AttachmentAttached |
| CoolingDuctless, Wall unit | Exterior FinishVinyl siding |
| Fire ProtectionSmoke Detectors | Bathrooms (Total)2 |
| Heating FuelPropane | HeatingRadiant heat |
| Size Interior1236.0000 | Storeys Total1 |
| TypeApartment | Utility WaterDrilled Well |
| Size Total1.01 ac|1/2 - 1.99 acres | Size Frontage156 ft |
| Access TypeRoad access | AcreageYes |
| AmenitiesAirport, Beach, Golf Nearby, Hospital, Marina, Park, Place of Worship, Schools, Shopping, Ski area | SewerMunicipal sewage system |
| Size Irregular1.01 | Surface WaterLake |
| Level | Type | Dimensions |
|---|---|---|
| Main level | Full bathroom | Measurements not available |
| Main level | Laundry room | 5'5'' x 6'4'' |
| Main level | Other | 15'9'' x 8'2'' |
| Main level | Foyer | 17'0'' x 4'0'' |
| Main level | 4pc Bathroom | Measurements not available |
| Main level | Bedroom | 13'3'' x 11'8'' |
| Main level | Primary Bedroom | 13'5'' x 11'5'' |
| Main level | Great room | 25'0'' x 17'2'' |
Listing Office: Century 21 Granite Realty Group Inc., Brokerage, Haliburton Unit 202
Data Provided by The Lakelands Association of REALTORS®
Last Modified :05/01/2023 11:22:05 AM
Powered by SoldPress.
