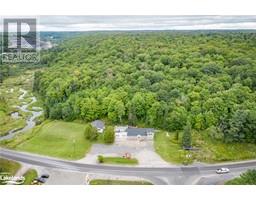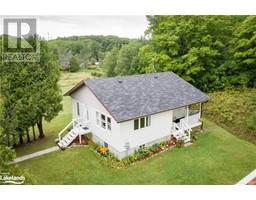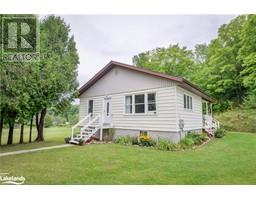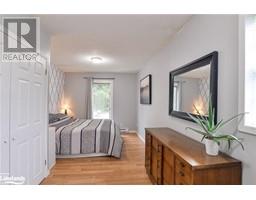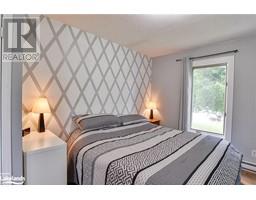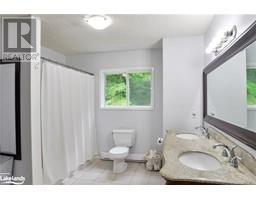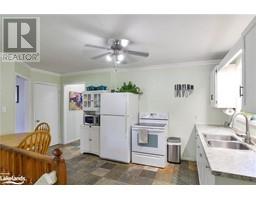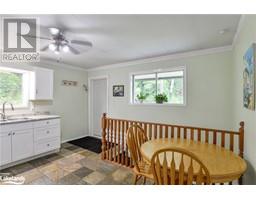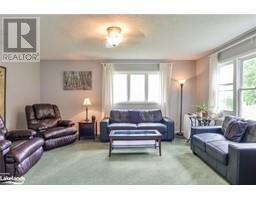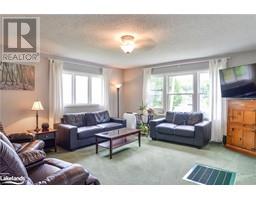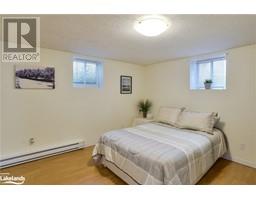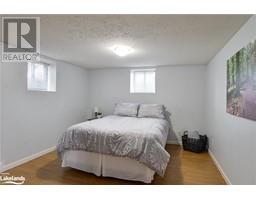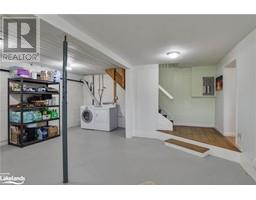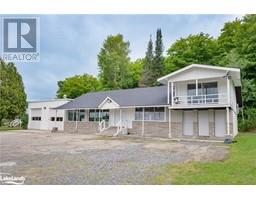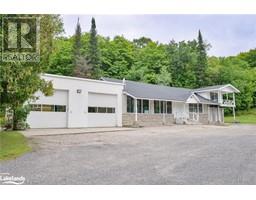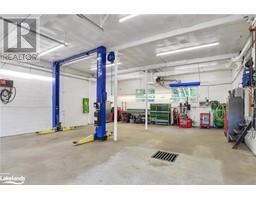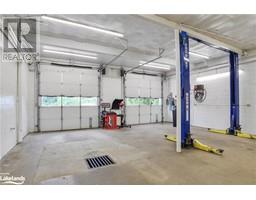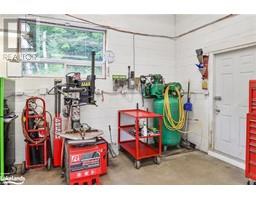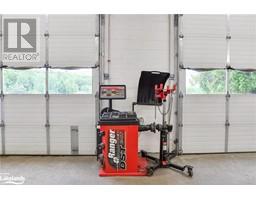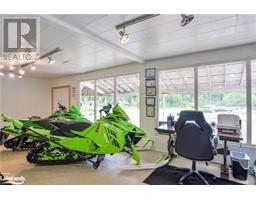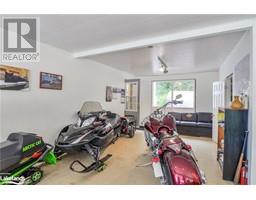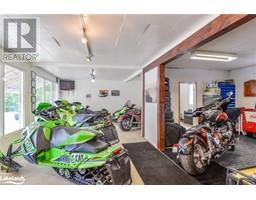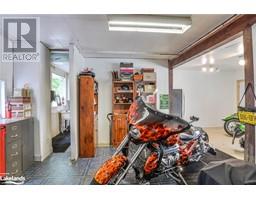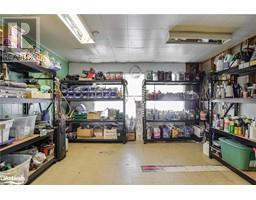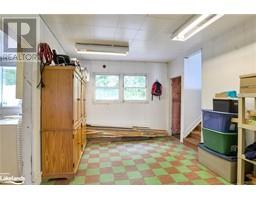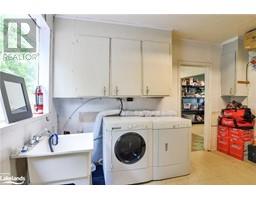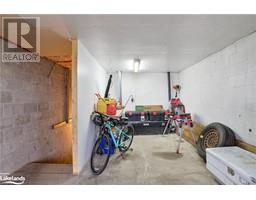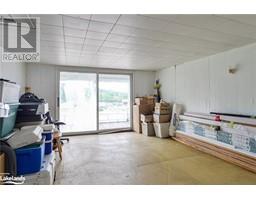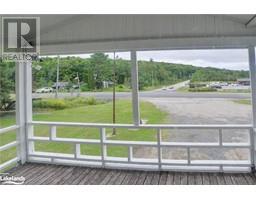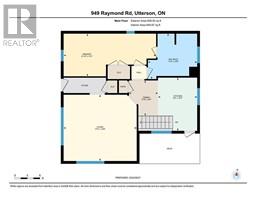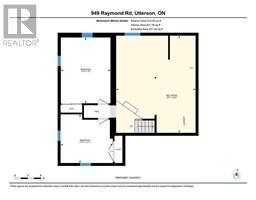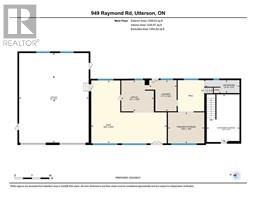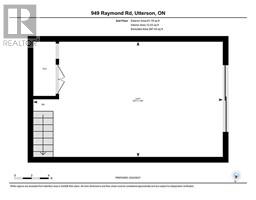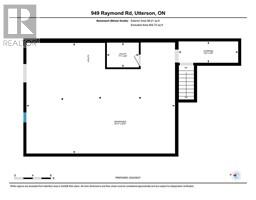| Bathrooms1 | Bedrooms3 |
| Property TypeSingle Family | Lot Size10.86 acres |
| Building Area929 |
|
Seeking serenity and an opportunity to move/set-up your business in Muskoka? Enjoy 10.86 acres with more than half of it an elevated forested Muskoka granite ridge with development potential, adjacent to a stream. Check out the video! Meanwhile, live-in or generate a healthy income from an existing recently renovated 920+ sq ft 3 bedroom, 1 bath bungalow. Yet all only 10 minutes to Bracebridge, 20 minutes to Huntsville, 10 minutes to Hwy 11, 15 minutes to Windermere, 30 minutes to Rosseau. Operate your business or rent out the attractive, high visibility commercial space for a variety of uses as it includes a clean, bright, spacious 1000 sq. ft. 2 bay, 12' 4 high garage currently serving as a successful auto repair business. Adjoining it is another 2500 sq. ft. newly roofed building. Wide range of commercial uses of this property given its special RuC1 zoning. Plenty of storage space inside and out. Note: this property is also listed as a commercial property as MLS #40359309. The Seller may consider a vendor take back mortgage subject to approval. See pic for floorplans for both commercial and residential portions. Total property taxes only $1807 (for 2022). Opportunity at so many levels. (id:37775) Please visit : Multimedia link for more photos and information |
| Amenities NearbyBeach | CommunicationHigh Speed Internet |
| Community FeaturesQuiet Area, School Bus | FeaturesBeach, Crushed stone driveway, Country residential, Sump Pump, Automatic Garage Door Opener |
| OwnershipFreehold | StructureShed |
| TransactionFor sale | Zoning DescriptionRUC1, RURH,EP1 |
| Bedrooms Main level1 | Bedrooms Lower level2 |
| AppliancesDryer, Microwave, Refrigerator, Stove, Washer, Hood Fan, Window Coverings | Architectural StyleRaised bungalow |
| Basement DevelopmentFinished | BasementFull (Finished) |
| Construction MaterialWood frame | Construction Style AttachmentDetached |
| CoolingNone | Exterior FinishVinyl siding, Wood |
| Fire ProtectionSmoke Detectors | FixtureCeiling fans |
| FoundationBlock | Bathrooms (Total)1 |
| HeatingBaseboard heaters, Forced air, Stove | Size Interior929.0000 |
| Storeys Total1 | TypeHouse |
| Utility WaterDrilled Well |
| Size Total10.86 ac|10 - 24.99 acres | Size Frontage672 ft |
| Access TypeWater access, Highway access, Highway Nearby | AcreageYes |
| AmenitiesBeach | SewerSeptic System |
| Size Irregular10.86 |
| Level | Type | Dimensions |
|---|---|---|
| Basement | Recreation room | 22'2'' x 18'1'' |
| Basement | Bedroom | 11'1'' x 11'11'' |
| Basement | Bedroom | 15'0'' x 11'4'' |
| Main level | 5pc Bathroom | 10'8'' x 11'8'' |
| Main level | Primary Bedroom | 10'1'' x 21'10'' |
| Main level | Living room | 15'8'' x 17'3'' |
| Main level | Kitchen | 12'7'' x 9'3'' |
| Main level | Dining room | 8'4'' x 6'10'' |
Listing Office: Re/Max Professionals North, Brokerage, Bracebridge
Data Provided by The Lakelands Association of REALTORS®
Last Modified :19/01/2023 11:41:38 AM
Powered by SoldPress.
