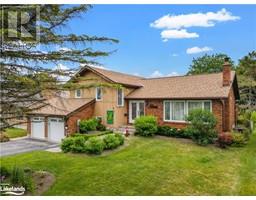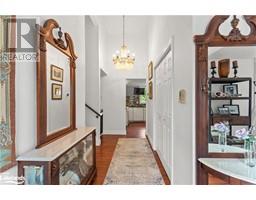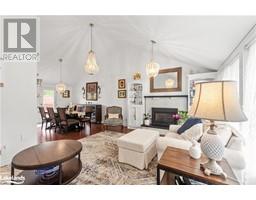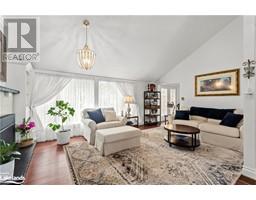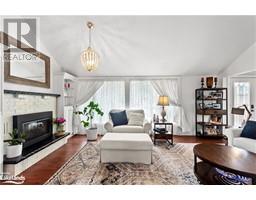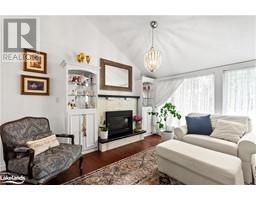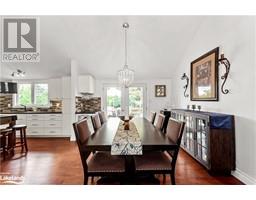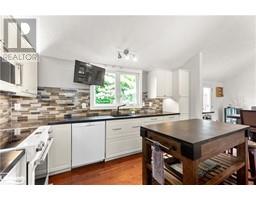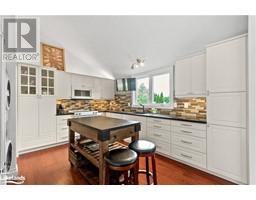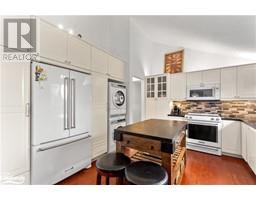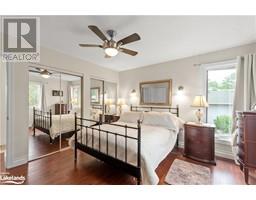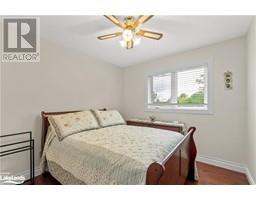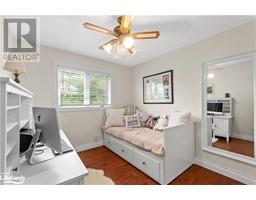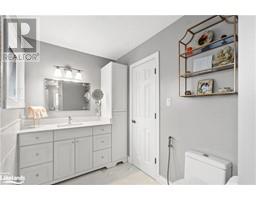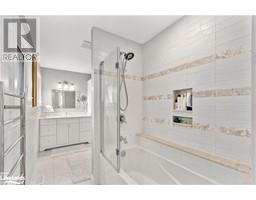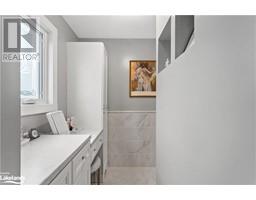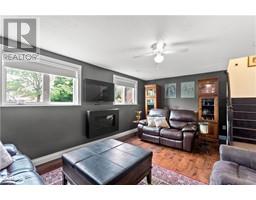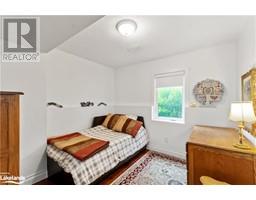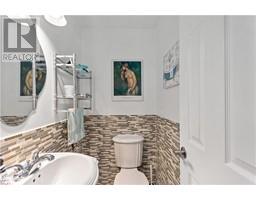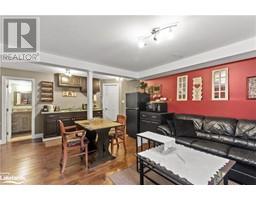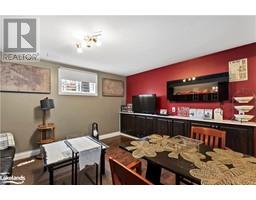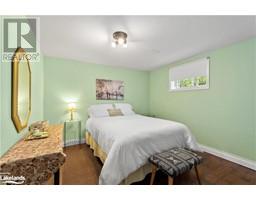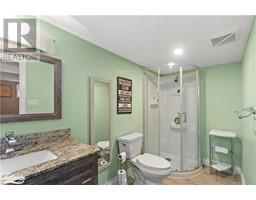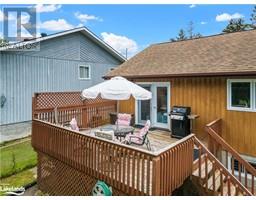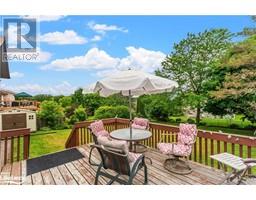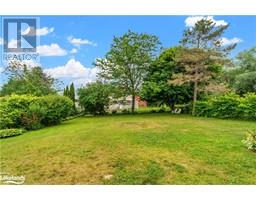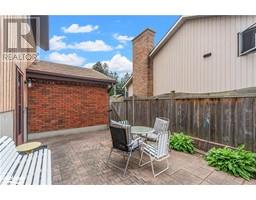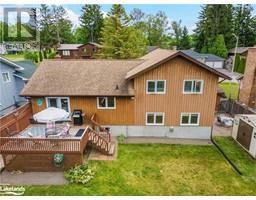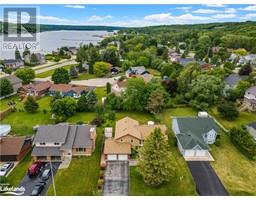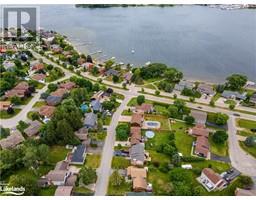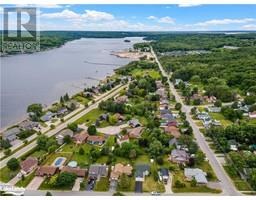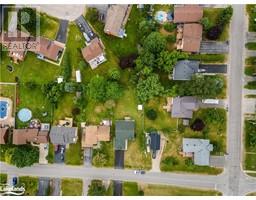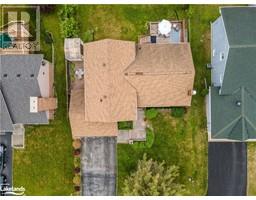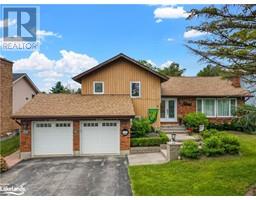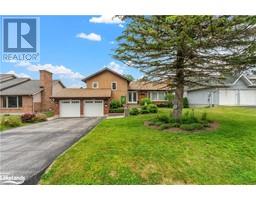| Bathrooms3 | Bedrooms5 |
| Property TypeSingle Family | Built in1988 |
| Lot Size0.22 acres | Building Area1911 |
|
Looking for the perfect family compound that’s right in town and steps away from Georgian Bay? This beautifully updated 5 bedroom, 2.5 bathroom, 2469 sq.ft. sidesplit has enough room for the whole family and more. Situated in a quiet neighbourhood on a large lot with a landscaped front entrance and great curb appeal. Inside on the main floor you’ll find vaulted ceilings all around, making the kitchen, living and dining rooms bright and open. The kitchen features Kitchenaid appliances and conveniently placed washer and dryer. You’ll love the amount of cupboard space and the organized closets. Walk out to the deck from the dining room, or into the spacious living room. Upstairs you’ll find 2 good sized bedrooms, as well as the primary bedroom. You’ll enjoy the use of space in the walk-through shared ensuite, with detailed finishing touches like the built-in heated towel rack. On the lower level you will love the cozy family room, great for entertaining or relaxing. There is also a bedroom and a powder room on this level. You can enter through the garage or the side patio as well. The main attraction is the in-law suite capabilities in the finished basement. Complete with one bedroom with a walk-in closet, a 3 pc bathroom and kitchenette. The basement, as well as the lower level bedroom/powder room can be partitioned off for privacy. Income potential is there as well, helping to pay off some of the living expenses. Close to a large park with a play structure, ball diamond, tennis court and lawn bowling in one direction and a park with public access to Georgian Bay in the other. Penetanguishene offers an abundance of things to do! (id:37775) Please visit : Multimedia link for more photos and information |
| Amenities NearbyAirport, Beach, Golf Nearby, Hospital, Marina, Park, Playground, Public Transit, Schools, Shopping, Ski area | CommunicationHigh Speed Internet |
| Community FeaturesCommunity Centre, School Bus | FeaturesPark/reserve, Golf course/parkland, Beach, Paved driveway, Sump Pump, Automatic Garage Door Opener, In-Law Suite |
| OwnershipFreehold | Parking Spaces6 |
| StructureShed | TransactionFor sale |
| Zoning DescriptionR1S |
| Bedrooms Main level3 | Bedrooms Lower level2 |
| AppliancesCentral Vacuum, Dishwasher, Dryer, Microwave, Refrigerator, Stove, Water softener, Washer, Window Coverings | Basement DevelopmentFinished |
| BasementPartial (Finished) | Constructed Date1988 |
| Construction MaterialWood frame | Construction Style AttachmentDetached |
| CoolingCentral air conditioning | Exterior FinishBrick, Wood |
| Fireplace FuelElectric | Fireplace PresentYes |
| Fireplace Total3 | Fireplace TypeOther - See remarks |
| FixtureCeiling fans | FoundationPoured Concrete |
| Bathrooms (Half)1 | Bathrooms (Total)3 |
| Heating FuelNatural gas | HeatingForced air |
| Size Interior1911.0000 | TypeHouse |
| Utility WaterMunicipal water |
| Size Total0.221 ac|under 1/2 acre | Size Frontage66 ft |
| Access TypeWater access, Road access | AmenitiesAirport, Beach, Golf Nearby, Hospital, Marina, Park, Playground, Public Transit, Schools, Shopping, Ski area |
| SewerMunicipal sewage system | Size Irregular0.221 |
| Level | Type | Dimensions |
|---|---|---|
| Second level | 4pc Bathroom | 18'6'' x 5'11'' |
| Second level | Bedroom | 13'1'' x 9'4'' |
| Second level | Bedroom | 13'1'' x 9'3'' |
| Second level | Primary Bedroom | 12'8'' x 12'0'' |
| Basement | Utility room | 10'10'' x 7'4'' |
| Basement | 3pc Bathroom | 10'8'' x 4'11'' |
| Basement | Bedroom | 11'7'' x 10'10'' |
| Basement | Kitchen | 18'2'' x 13'7'' |
| Lower level | Foyer | 13'2'' x 6'8'' |
| Lower level | 2pc Bathroom | 4'11'' x 3'6'' |
| Lower level | Bedroom | 9'6'' x 9'5'' |
| Lower level | Family room | 18'7'' x 12'8'' |
| Main level | Foyer | 14'10'' x 4'9'' |
| Main level | Living room | 18'0'' x 12'3'' |
| Main level | Dining room | 12'7'' x 11'5'' |
| Main level | Kitchen | 13'9'' x 9'8'' |
Listing Office: Sotheby's International Realty Canada, Brokerage (Collingwood)
Data Provided by The Lakelands Association of REALTORS®
Last Modified :18/11/2022 03:03:37 PM
Powered by SoldPress.
