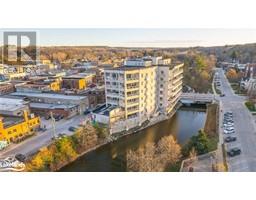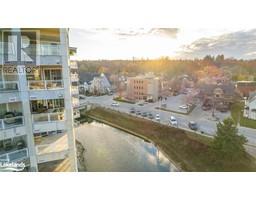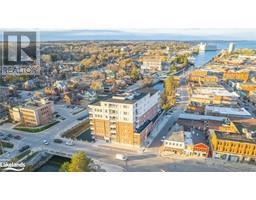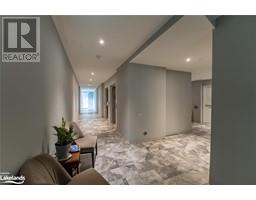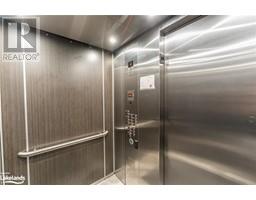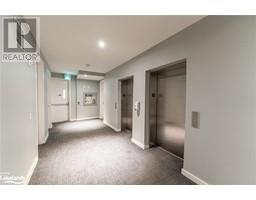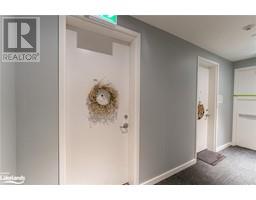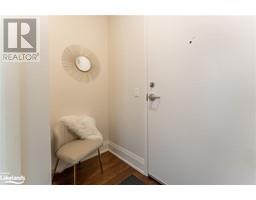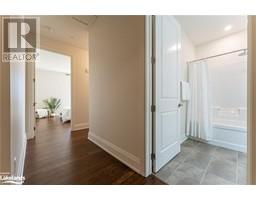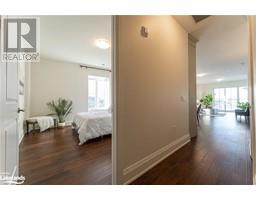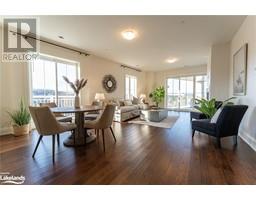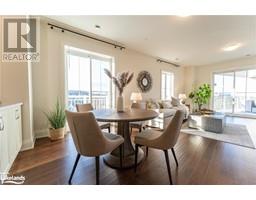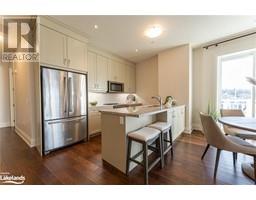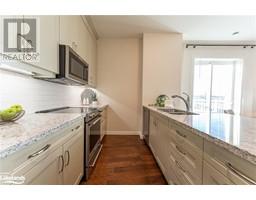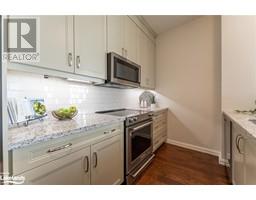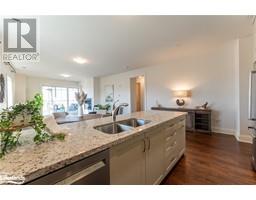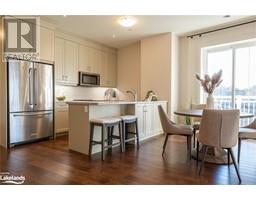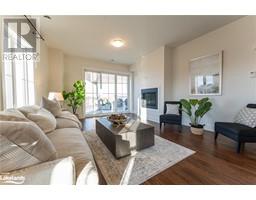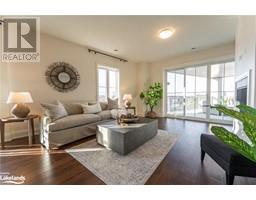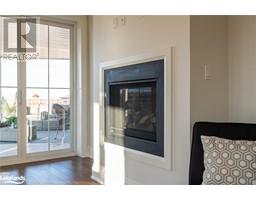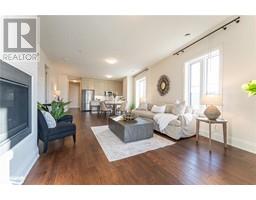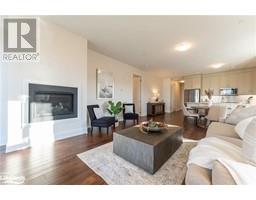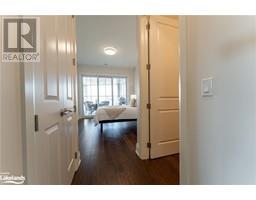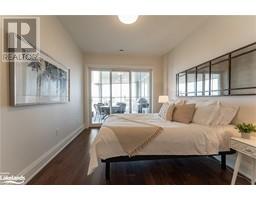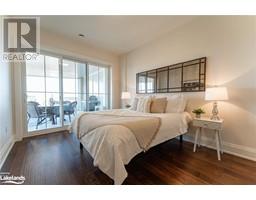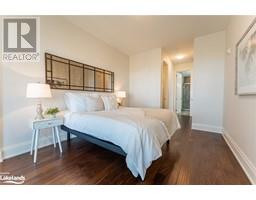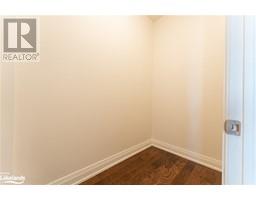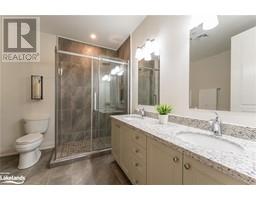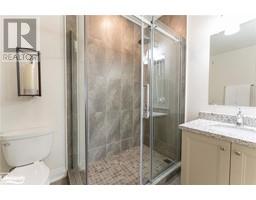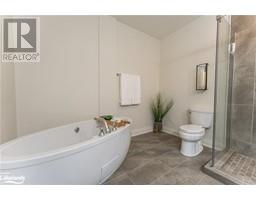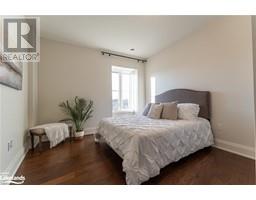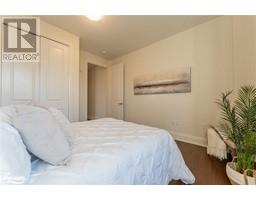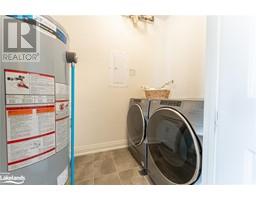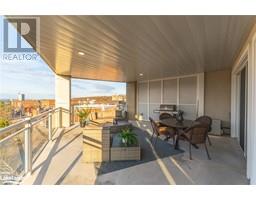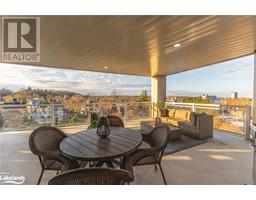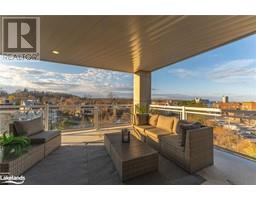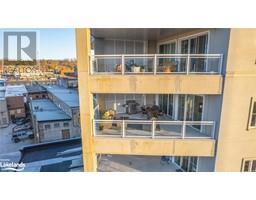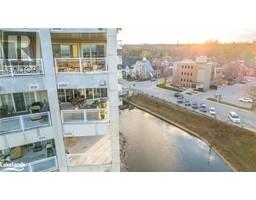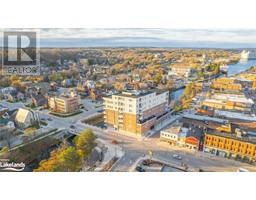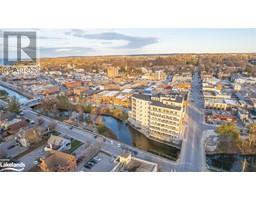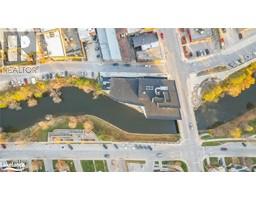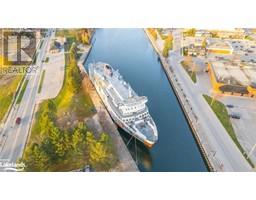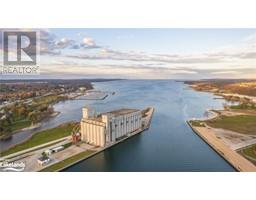| Bathrooms2 | Bedrooms2 |
| Property TypeSingle Family | Built in2019 |
| Building Area1311 |
|
Georgian Bay Views! Experience the luxury of low maintenance living from your 4th floor condo located directly on the Sydenham River in Owen Sound. The residence features 2 large bedrooms and 2 full bathrooms with in-suite laundry. The open concept kitchen, living, dining and expansive windows lend to the spaciousness of the home. The elevated design elements, decor and neutral colours are sure to suit the most discerning of tastes. Take in the sweeping views of the harbour and Georgian Bay from the 494 square foot balcony. The heritage, architecture and vibrancy of Owen Sound’s river district is yours to discover. Walk out your front door and you are steps to all of the downtown amenities, shops, galleries, cafes, farmer’s market and events. Or take in the stunning views of the Bay as you stroll the harbour front path. Planned amenities for the newly completed building include a media room, exercise room, roof top terrace, river access, storage for canoe's, kayaks, SUP boards. The centrality and convenience of this location just can’t be beat! (id:37775) Please visit : Multimedia link for more photos and information |
| Amenities NearbyHospital, Marina, Place of Worship, Public Transit, Shopping | Community FeaturesCommunity Centre |
| FeaturesBalcony, No Pet Home, Automatic Garage Door Opener | Maintenance Fee665.38 |
| Maintenance Fee Payment UnitMonthly | OwnershipCondominium |
| Parking Spaces1 | StorageLocker |
| TransactionFor sale | WaterfrontWaterfront on river |
| Water Body NameSydenham River | Zoning DescriptionC1 |
| Bedrooms Main level2 | Bedrooms Lower level0 |
| AmenitiesExercise Centre | AppliancesDishwasher, Dryer, Refrigerator, Stove, Washer, Microwave Built-in |
| BasementNone | Constructed Date2019 |
| Construction Style AttachmentAttached | CoolingCentral air conditioning |
| Exterior FinishBrick, Stucco | Fireplace PresentYes |
| Fireplace Total1 | FoundationPoured Concrete |
| Bathrooms (Total)2 | Heating FuelNatural gas |
| HeatingForced air | Size Interior1311.0000 |
| Storeys Total1 | TypeApartment |
| Utility WaterMunicipal water |
| Size Frontage100 ft | Access TypeRoad access |
| AmenitiesHospital, Marina, Place of Worship, Public Transit, Shopping | SewerMunicipal sewage system |
| Size Depth172 ft | Surface WaterRiver/Stream |
| Level | Type | Dimensions |
|---|---|---|
| Main level | Full bathroom | Measurements not available |
| Main level | Primary Bedroom | 22'8'' x 10'2'' |
| Main level | Laundry room | 8'6'' x 5'4'' |
| Main level | Living room | 17'5'' x 15'7'' |
| Main level | Kitchen/Dining room | 17'4'' x 15'10'' |
| Main level | Bedroom | 13'10'' x 11'2'' |
| Main level | 4pc Bathroom | Measurements not available |
Listing Office: Engel & Volkers Toronto Central, Brokerage (Collingwood Unit A)
Data Provided by The Lakelands Association of REALTORS®
Last Modified :28/11/2022 12:02:53 PM
Powered by SoldPress.
