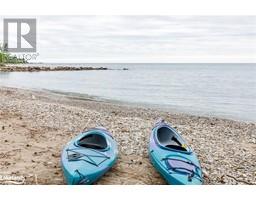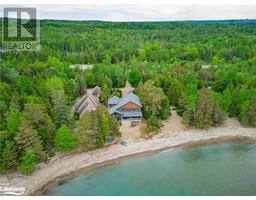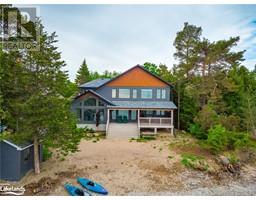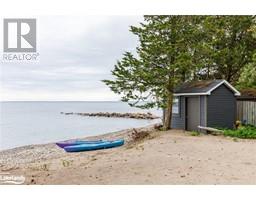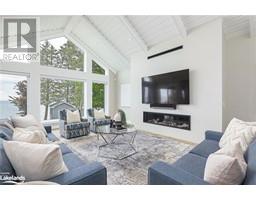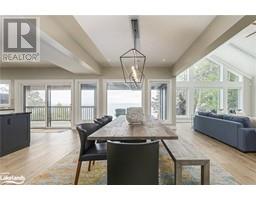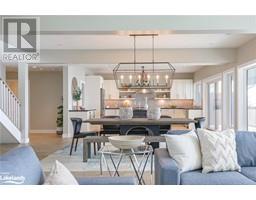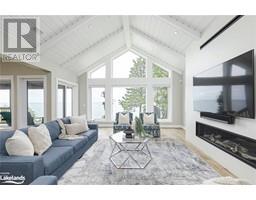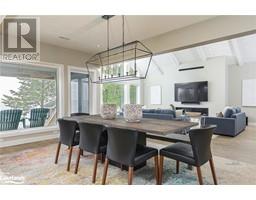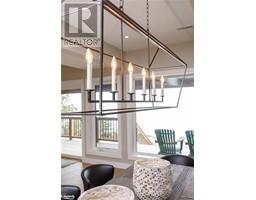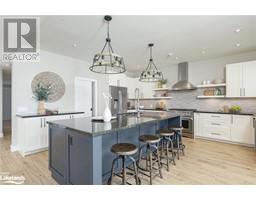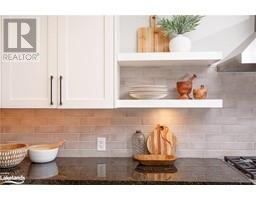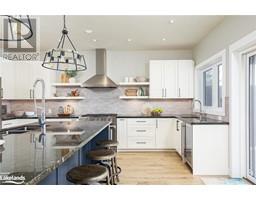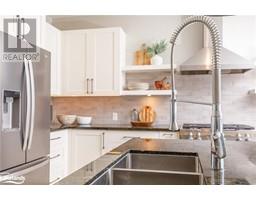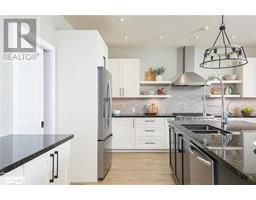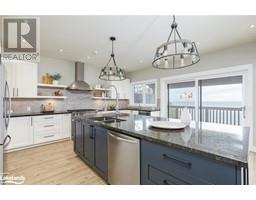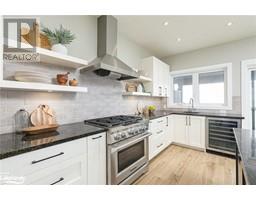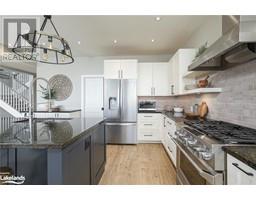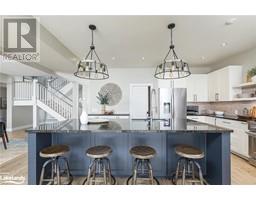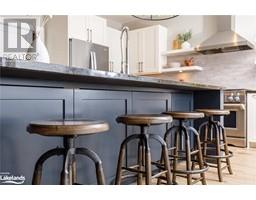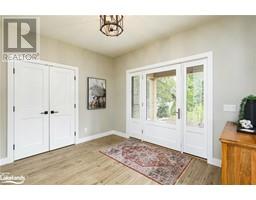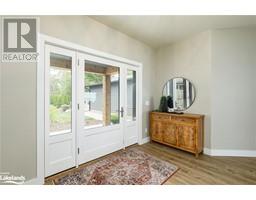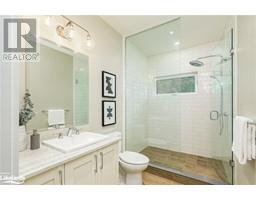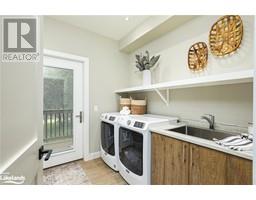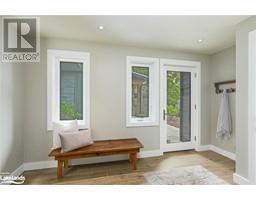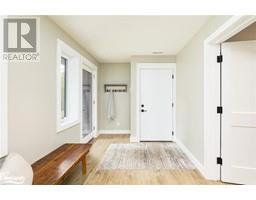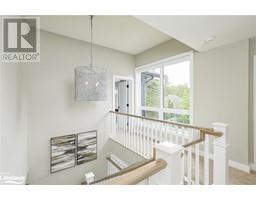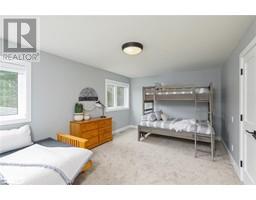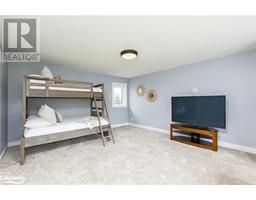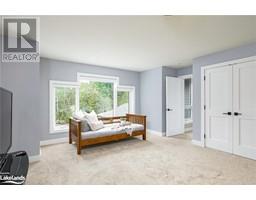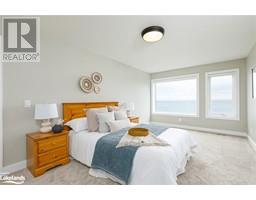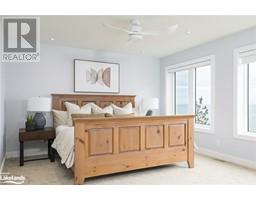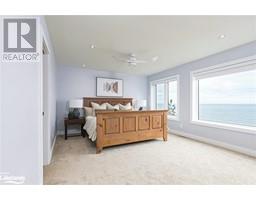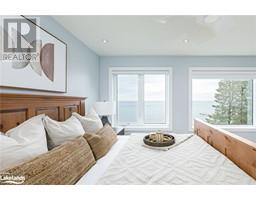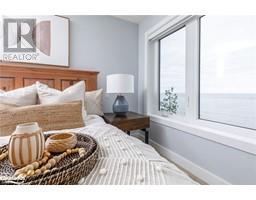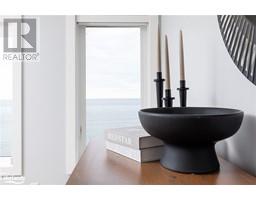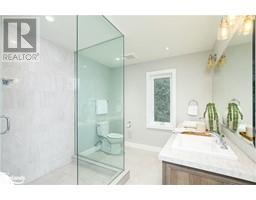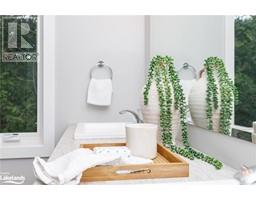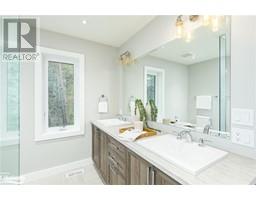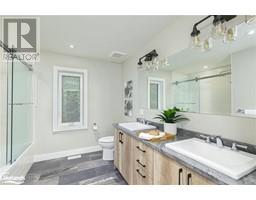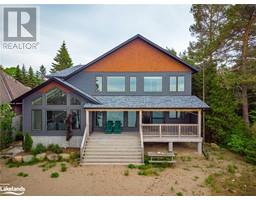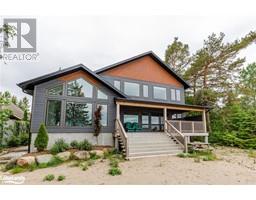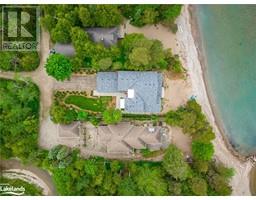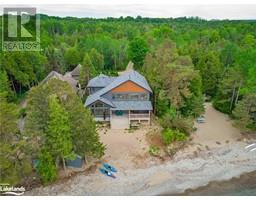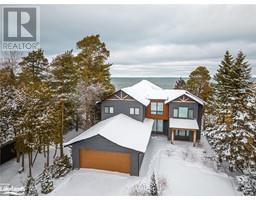| Bathrooms3 | Bedrooms5 |
| Property TypeSingle Family | Built in2020 |
| Building Area3260 |
|
Luxury, Waterfront with SANDY BEACH, custom-built, retreat located on Georgian Bay. This brand new (2020) Blake Farrow Custom Built Home is constructed with attention to detail throughout with a 60.56 ft of stunning Sandy Georgian Bay waterfront. It is set back in and amongst towering trees, providing lovely landscaping as well as privacy, located minutes from Thornbury. Only a few cottages are on the laneway with The Peasemarsh Conservation area surrounding it. 3,260 sq ft, 5 bedroom, 3 full bath stunning dream home has so many upgrades and features it's nearly impossible to list them all! Make your way inside to find direct water views with the large windows letting light pour into the open concept space. The main floor offers a large foyer, main floor bedroom/office, open concept bright great room, dining room, and kitchen, with a wall of windows overlooking the Bay. The tile floors are heated through the main floor. It's an entertainer's dream with a spacious chef's kitchen that has an oversized granite island with a breakfast bar, an oversized pantry, ample cabinetry, and a gas stove with 6 burners. 4 bedrooms on the 2nd floor with a stunning wall-to-wall lake view from the primary Bedroom, and a guestroom facing the water too. The back bedrooms are very spacious and offer kids/guests an entertainment tv area. This view can be yours forever! Imagine admiring the panoramic views and sunrises from the large deck while your family enjoys all that Georgian Bay has to offer – swimming, boating, surfing, and paddleboarding... And in winter, you are minutes to ski resorts and hiking trails while still enjoying spectacular, expansive views of the Bay, while enjoying the gas fireplace. Municipal water, septic, and detached double garage. The perfect family retreat is being sold turnkey (furnished), close to Downtown Thornbury and a short drive from the Georgian Bay Club, Craigleith Ski Club, and Blue Mountain Village. (id:37775) |
| Amenities NearbyBeach, Golf Nearby, Hospital, Shopping, Ski area | FeaturesConservation/green belt, Golf course/parkland, Beach, Recreational |
| OwnershipFreehold | Parking Spaces6 |
| TransactionFor sale | WaterfrontWaterfront |
| Water Body NameGeorgian Bay | Zoning DescriptionR1-1 |
| Bedrooms Main level5 | Bedrooms Lower level0 |
| AppliancesDishwasher, Dryer, Microwave, Refrigerator, Washer, Range - Gas | Architectural Style2 Level |
| BasementNone | Constructed Date2020 |
| Construction Style AttachmentDetached | CoolingCentral air conditioning |
| Exterior FinishHardboard | Fire ProtectionAlarm system, Security system |
| FoundationBlock | Bathrooms (Total)3 |
| Heating FuelNatural gas | HeatingForced air |
| Size Interior3260.0000 | Storeys Total2 |
| TypeHouse | Utility WaterMunicipal water |
| Size Frontage61 ft | Access TypeRoad access |
| AmenitiesBeach, Golf Nearby, Hospital, Shopping, Ski area | Landscape FeaturesLandscaped |
| SewerSeptic System | Size Depth162 ft |
| Level | Type | Dimensions |
|---|---|---|
| Second level | 5pc Bathroom | 15'4'' x 9'7'' |
| Second level | Bedroom | 16'10'' x 19'0'' |
| Second level | Bedroom | 19'2'' x 11'6'' |
| Second level | Bedroom | 10'7'' x 19'11'' |
| Second level | Primary Bedroom | 18'6'' x 15'5'' |
| Second level | Full bathroom | 10'1'' x 8'8'' |
| Main level | Utility room | 10'8'' x 6'4'' |
| Main level | Mud room | 7'8'' x 13'4'' |
| Main level | Laundry room | 7'10'' x 7'6'' |
| Main level | Living room | 17'1'' x 29'1'' |
| Main level | Kitchen | 15'10'' x 17'0'' |
| Main level | Dining room | 13'6'' x 20'6'' |
| Main level | Bedroom | 11'6'' x 9'4'' |
| Main level | 3pc Bathroom | 10'8'' x 5'10'' |
Listing Office: Century 21 Millennium Inc., Brokerage (Thornbury)
Data Provided by The Lakelands Association of REALTORS®
Last Modified :30/01/2023 04:02:37 PM
Powered by SoldPress.
