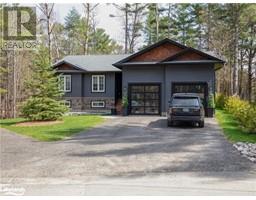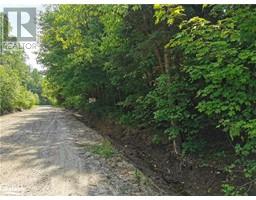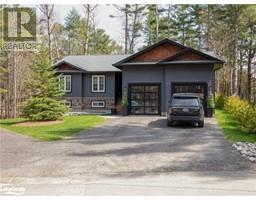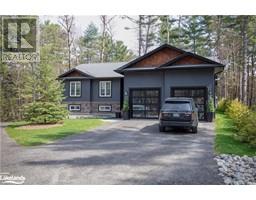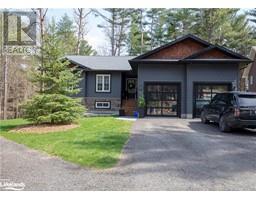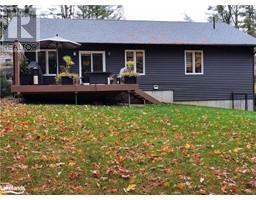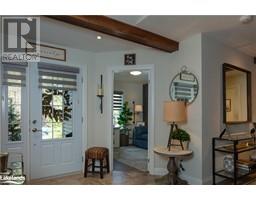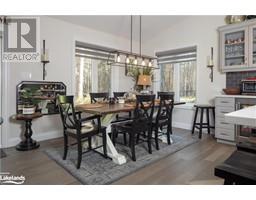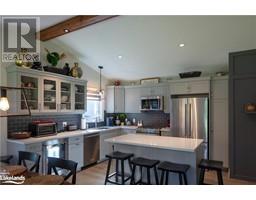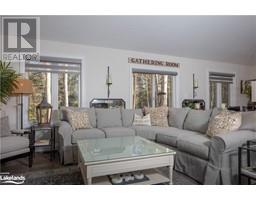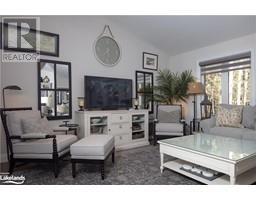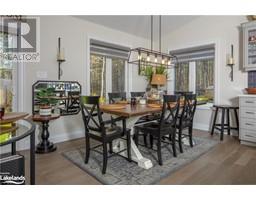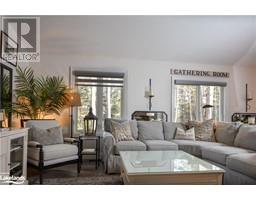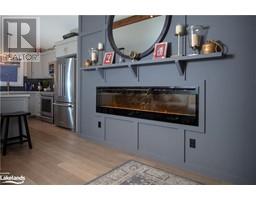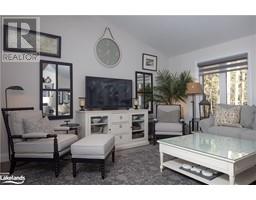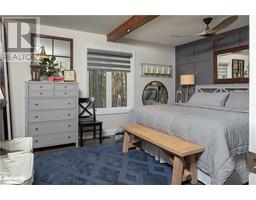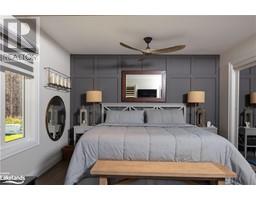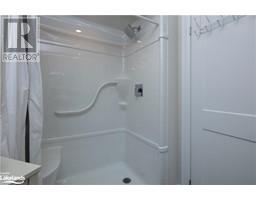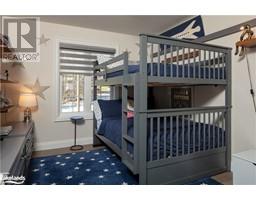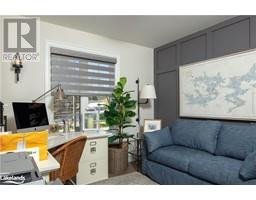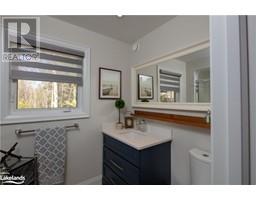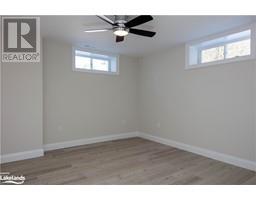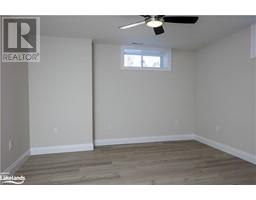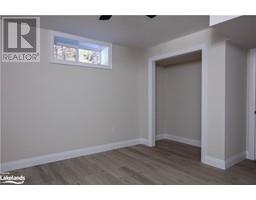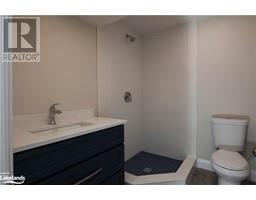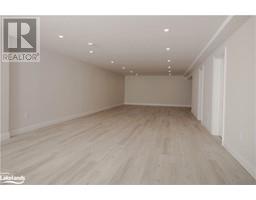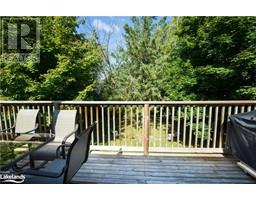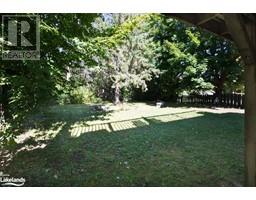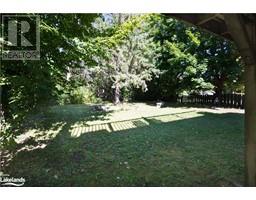| Bathrooms2 | Bedrooms3 |
| Property TypeSingle Family | Built in2022 |
| Building Area1442 |
|
New home to be built. Large 10 acre private fully treed country lot between Huntsville and Bracebridge. The land has a stream with wetlands and snowmobile trails close by. It is a short drive to Mary Lake beach. Pictures and 3D tour are of a recently completed home similar to the new build. The house will have high efficiency propane furnace and a HRV system. Completion date late Spring 2023. Cathedral ceiling in the great room. Open concept layout featuring wide plank engineered hardwood throughout. Full LED lighting, feature walls and stained false beams throughout, Designer custom kitchen and quartz countertops. Large entrance foyer and main floor laundry. Oversized molding both casing and baseboard. Electric fireplace in the living room. Two full 4-piece bathrooms. Tarion warranty. See plans (attached) for exact measurements. Very close access to highway 11 and 15 minutes to Bracebridge and Huntsville. (id:37775) Please visit : Multimedia link for more photos and information |
| Amenities NearbyBeach, Schools | EquipmentPropane Tank |
| FeaturesBeach | OwnershipFreehold |
| Parking Spaces6 | Rental EquipmentPropane Tank |
| TransactionFor sale | Zoning DescriptionRU1 |
| Bedrooms Main level3 | Bedrooms Lower level0 |
| Architectural StyleBungalow | Basement DevelopmentUnfinished |
| BasementFull (Unfinished) | Constructed Date2022 |
| Construction MaterialWood frame | Construction Style AttachmentDetached |
| Exterior FinishConcrete, Stone, Vinyl siding, Wood | Fireplace FuelElectric |
| Fireplace PresentYes | Fireplace Total1 |
| Fireplace TypeOther - See remarks | Fire ProtectionSmoke Detectors |
| FoundationPoured Concrete | Bathrooms (Total)2 |
| Heating FuelPropane | HeatingForced air |
| Size Interior1442.0000 | Storeys Total1 |
| TypeHouse | Utility WaterDrilled Well |
| Size Frontage441 ft | Access TypeRoad access, Highway Nearby |
| AcreageYes | AmenitiesBeach, Schools |
| SewerSeptic System | Size Depth220 ft |
| Level | Type | Dimensions |
|---|---|---|
| Main level | Foyer | 6' x 5' |
| Main level | Mud room | 8'9'' x 6'3'' |
| Main level | 4pc Bathroom | 9' x 6'1'' |
| Main level | 4pc Bathroom | 9'6'' x 6'1'' |
| Main level | Bedroom | 12'10'' x 10'1'' |
| Main level | Bedroom | 13'10'' x 10'1'' |
| Main level | Primary Bedroom | 14'2'' x 14'1'' |
| Main level | Great room | 17'0'' x 14' |
| Main level | Kitchen | 19'11'' x 14'3'' |
Listing Office: RE/MAX PROFESSIONALS NORTH, BROKERAGE, GRAVENHURST
Data Provided by The Lakelands Association of REALTORS®
Last Modified :29/10/2022 04:41:23 PM
Powered by SoldPress.
