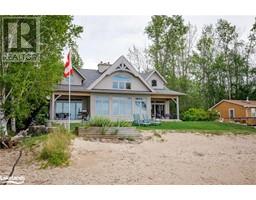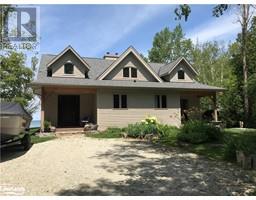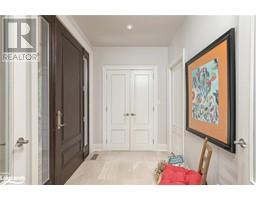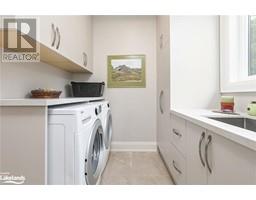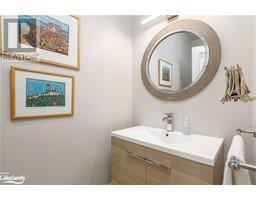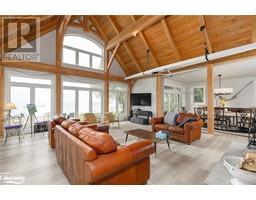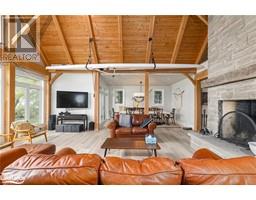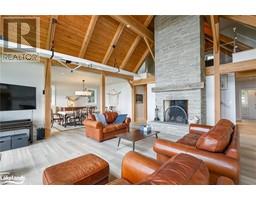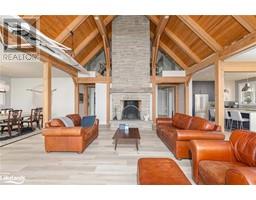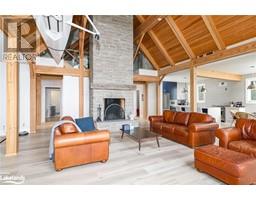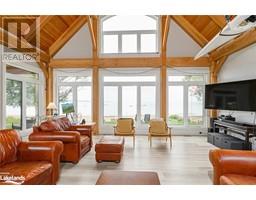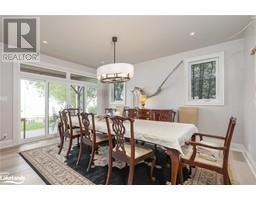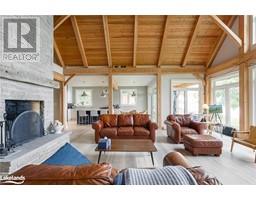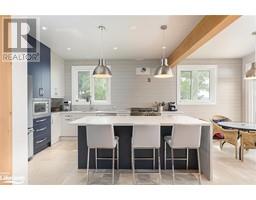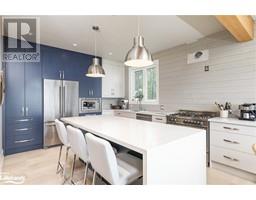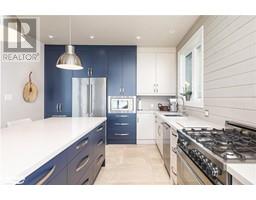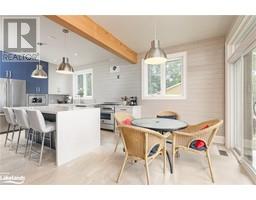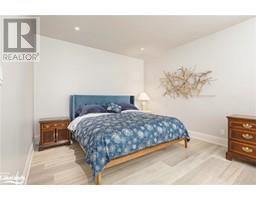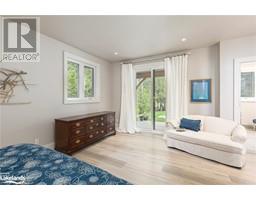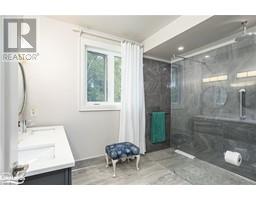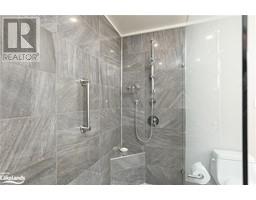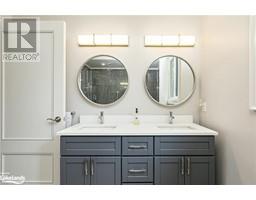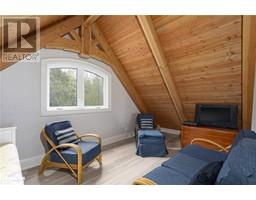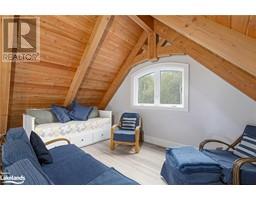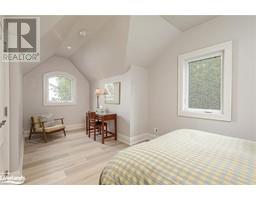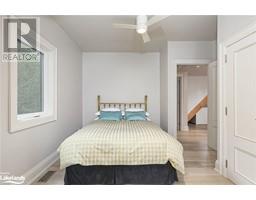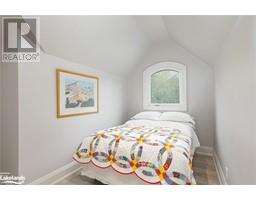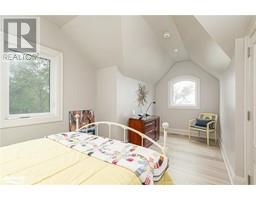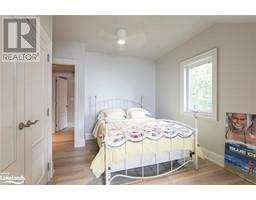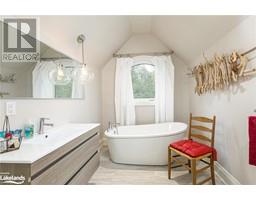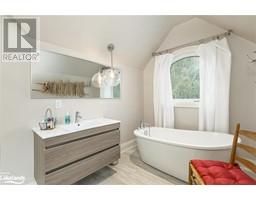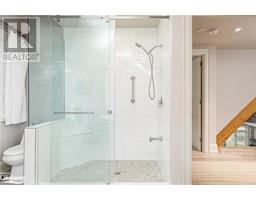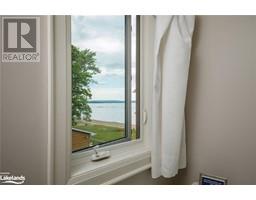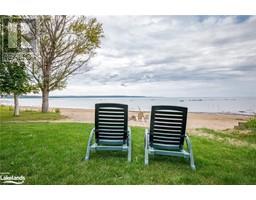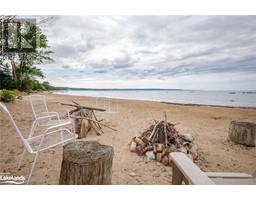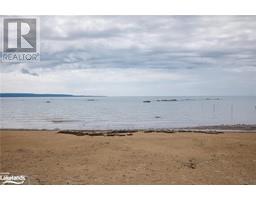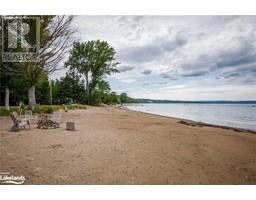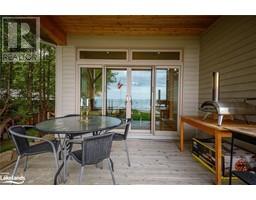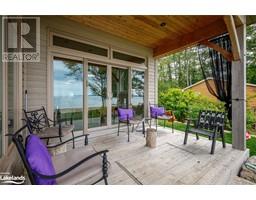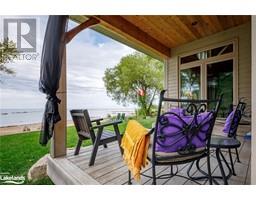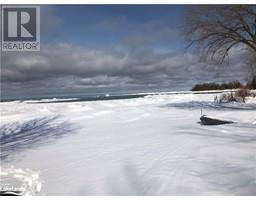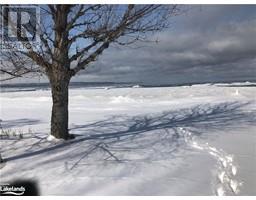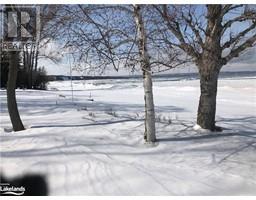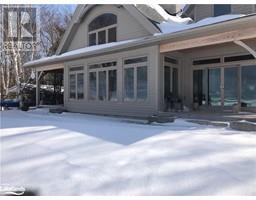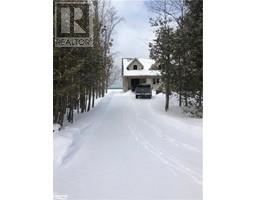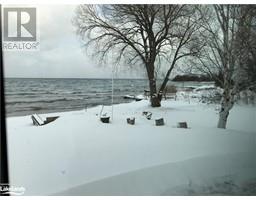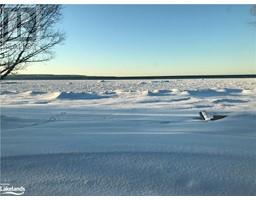| Bathrooms3 | Bedrooms4 |
| Property TypeSingle Family | Built in2017 |
| Lot Size0.41 acres | Building Area3200 |
|
MONTHLY RENTAL AVAILABLE - Gorgeous waterfront location with fabulous views of the sunsets and Georgian Bay! Located between Thornbury and Meaford and a short drive to Georgian Peaks, Craigleith, Alpine and Blue Mountain Resort. Lots of space in this fantastic fully furnished open concept home with wood burning fireplace, updated kitchen with granite countertops, large island and stainless steel appliances. Perfect space for entertaining family and friends. Spacious main floor primary bedroom with ensuite. Three other bedrooms with 4 piece bathroom on the second level. This property comfortably entertains and sleeps 9. Snow removal included. No Smokers. No pets. Damage/Utility deposit required. Book your showing today! (id:37775) |
| Amenities NearbyBeach, Golf Nearby, Shopping, Ski area | CommunicationInternet Access |
| EquipmentNone | FeaturesSouthern exposure, Golf course/parkland, Beach, Recreational |
| Lease7500.00 | Lease Per TimeMonthly |
| Maintenance Fee TypeOther, See Remarks | OwnershipFreehold |
| Parking Spaces4 | Rental EquipmentNone |
| StructureShed | TransactionFor rent |
| WaterfrontWaterfront | Water Body NameGeorgian Bay |
| Zoning DescriptionR1-1 |
| Bedrooms Main level4 | Bedrooms Lower level0 |
| AppliancesCentral Vacuum, Dishwasher, Dryer, Refrigerator, Stove, Washer, Range - Gas, Microwave Built-in, Hood Fan, Window Coverings | Architectural Style2 Level |
| Basement DevelopmentUnfinished | BasementCrawl space (Unfinished) |
| Constructed Date2017 | Construction MaterialWood frame |
| Construction Style AttachmentDetached | CoolingNone |
| Exterior FinishWood | Fireplace FuelWood |
| Fireplace PresentYes | Fireplace Total1 |
| Fireplace TypeOther - See remarks | Fire ProtectionSmoke Detectors |
| FixtureCeiling fans | FoundationPoured Concrete |
| Bathrooms (Half)1 | Bathrooms (Total)3 |
| Heating FuelNatural gas | HeatingForced air |
| Size Interior3200.0000 | Storeys Total2 |
| TypeHouse | Utility WaterCistern |
| Size Total0.406 ac|under 1/2 acre | Size Frontage72 ft |
| Access TypeWater access, Road access | AmenitiesBeach, Golf Nearby, Shopping, Ski area |
| Landscape FeaturesLandscaped | SewerSeptic System |
| Size Depth204 ft | Size Irregular0.406 |
| Level | Type | Dimensions |
|---|---|---|
| Second level | Bedroom | 11'7'' x 14'9'' |
| Second level | Loft | 21'6'' x 13'3'' |
| Second level | 4pc Bathroom | Measurements not available |
| Second level | Bedroom | 9'8'' x 19'6'' |
| Second level | Bedroom | 9'7'' x 18'11'' |
| Main level | Full bathroom | Measurements not available |
| Main level | Primary Bedroom | 11'5'' x 17'4'' |
| Main level | Dining room | 15'5'' x 12'1'' |
| Main level | Living room | 20'8'' x 23'8'' |
| Main level | Kitchen | 11'5'' x 21'2'' |
| Main level | Pantry | 5'6'' x 4'10'' |
| Main level | 2pc Bathroom | Measurements not available |
| Main level | Laundry room | 9'8'' x 7'1'' |
| Main level | Foyer | 8'8'' x 6'1'' |
Listing Office: Chestnut Park Real Estate Limited (Collingwood) Brokerage
Data Provided by The Lakelands Association of REALTORS®
Last Modified :15/01/2023 03:01:40 PM
Powered by SoldPress.
