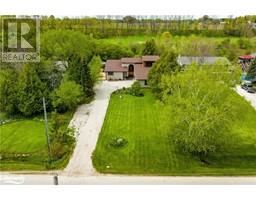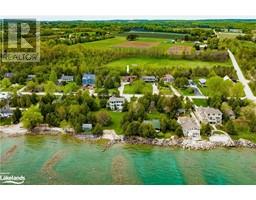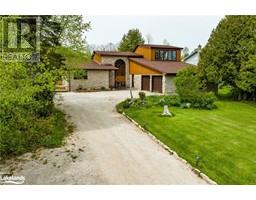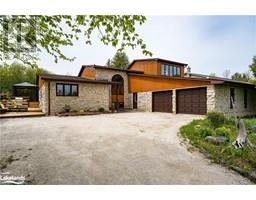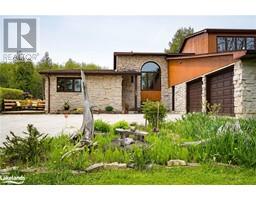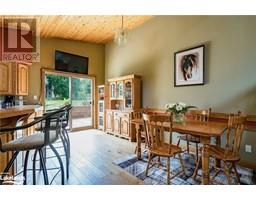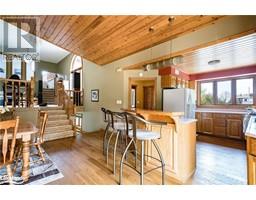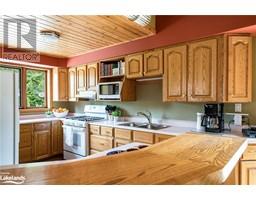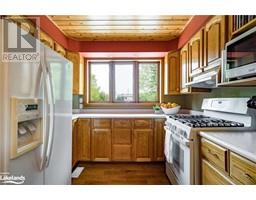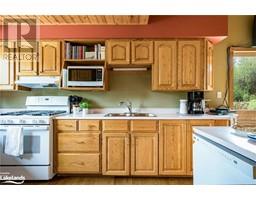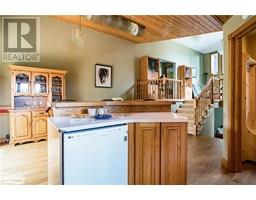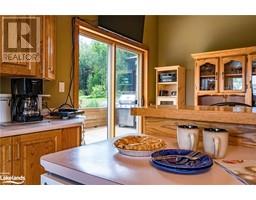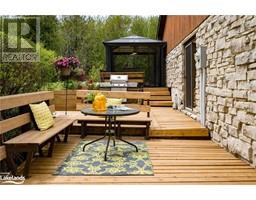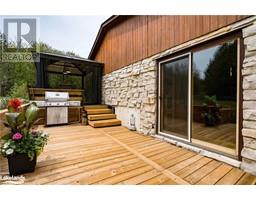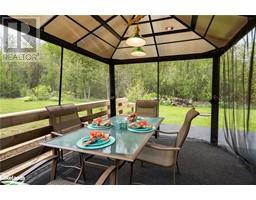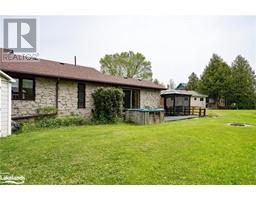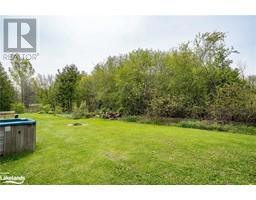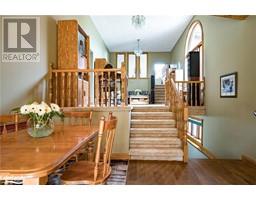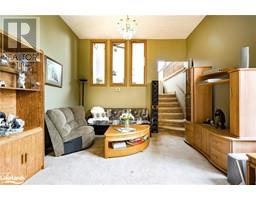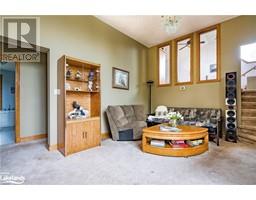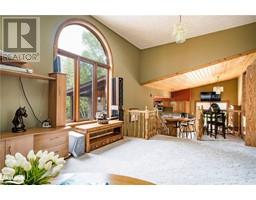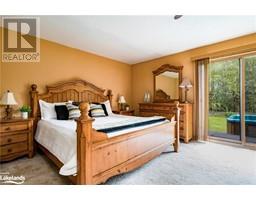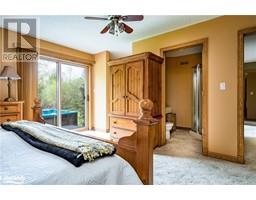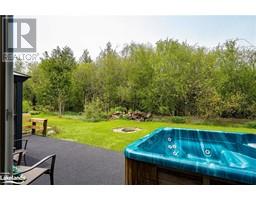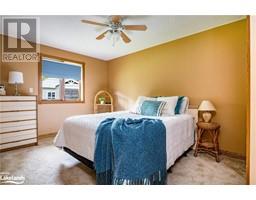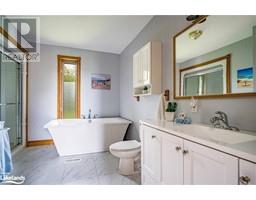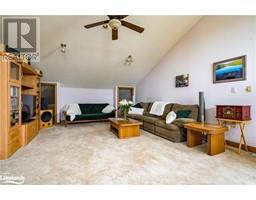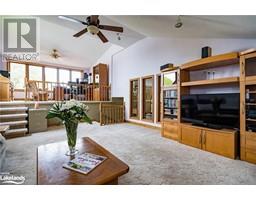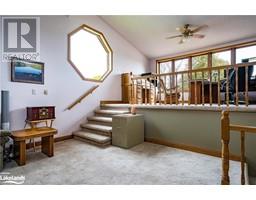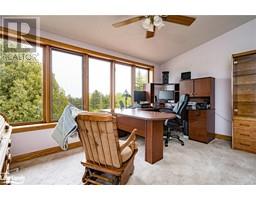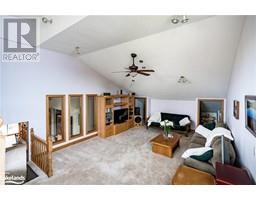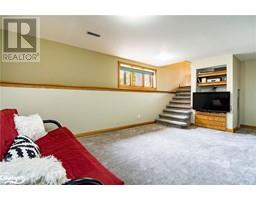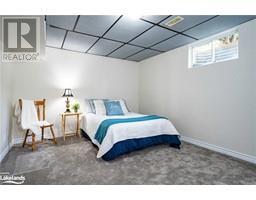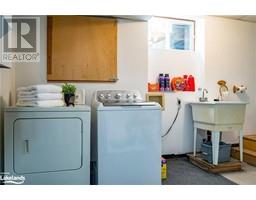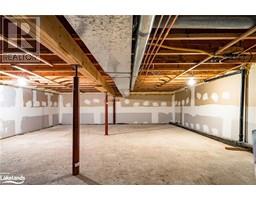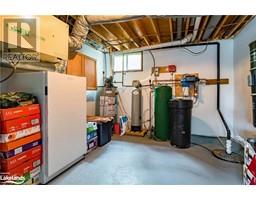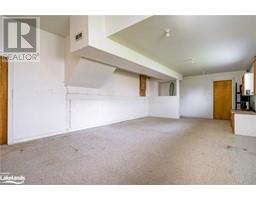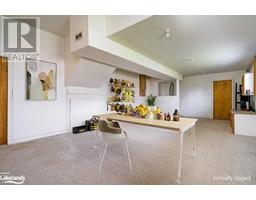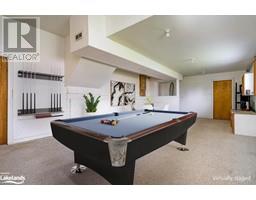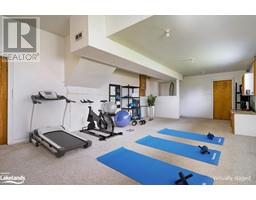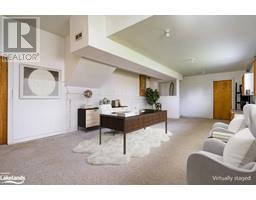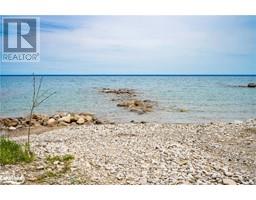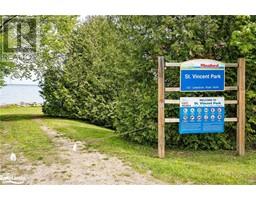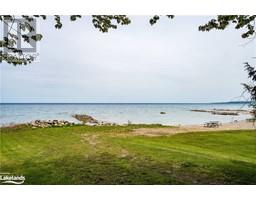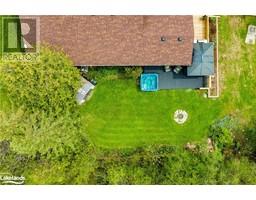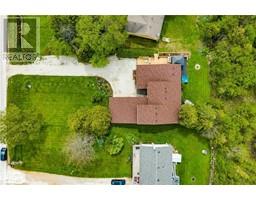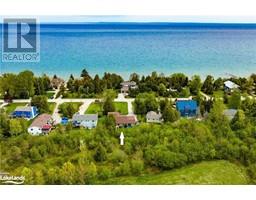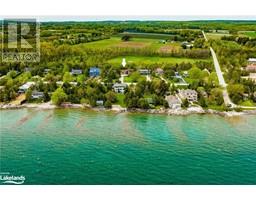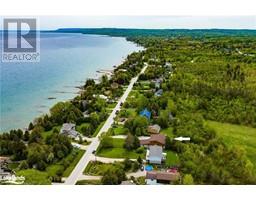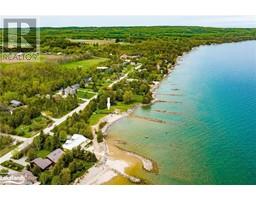| Bathrooms2 | Bedrooms3 |
| Property TypeSingle Family | Built in1990 |
| Lot Size0.36 acres | Building Area3333 |
|
Swimming, paddleboarding, kayaking, canoeing and boating are just some of the fun activities to enjoy only steps from this charming country side-split in Meaford! Enjoy the benefit of being across the street from Georgian Bay but without the high waterfront taxes. St. Vincent Park beach and boat launch is a 2-3 minute walk from this home and is the perfect place to make summer memories with friends and family. The home offers 3 Bedrooms, 2 Baths, 3,333 finished sq. ft., a lower-level Rec Room, Guest Bedroom and Laundry Room. The oversized 2-car garage has an inside entry into a large finished and insulated room which could be perfect as a gym/yoga studio, office, man cave or workshop (see virtually staged photos) which also has inside entry to the home. Featuring a country Kitchen with raised breakfast bar, open concept Dining Room with vaulted ceiling and a walk-out to a newly built two-tier deck with covered sun shelter. The Primary Bedroom features a 3-piece Ensuite and walkout to the backyard with private deck. On this level you will also find an additional Guest Bedroom with 4-piece Bath and large soaker tub. The third level boasts an open concept Family Room and Office/Den with vaulted ceiling, extra storage and seasonal views to Georgian Bay. Located a short drive to downtown Meaford shops & restaurants, the local hospital, Meaford Marina, local area ski hills/golf courses, & the Georgian Trail for biking/hiking. Enjoy the simple pleasures of country living with small town conveniences nearby! Located a short drive to Thornbury & the Village at Blue Mountain, 20 minutes to Owen Sound for further shopping, big box stores and the regional Hospital. (id:37775) Please visit : Multimedia link for more photos and information |
| Amenities NearbyBeach, Golf Nearby, Hospital, Marina, Park, Schools, Shopping, Ski area | CommunicationHigh Speed Internet |
| Community FeaturesQuiet Area, Community Centre, School Bus | EquipmentWater Heater |
| FeaturesPark/reserve, Golf course/parkland, Beach, Crushed stone driveway, Country residential, Recreational, Sump Pump | OwnershipFreehold |
| Parking Spaces10 | Rental EquipmentWater Heater |
| StructureShed | TransactionFor sale |
| Zoning DescriptionSR |
| Bedrooms Main level2 | Bedrooms Lower level1 |
| AppliancesCentral Vacuum, Water softener, Water purifier, Hot Tub | Basement DevelopmentPartially finished |
| BasementFull (Partially finished) | Constructed Date1990 |
| Construction MaterialWood frame | Construction Style AttachmentDetached |
| CoolingCentral air conditioning | Exterior FinishStone, Wood |
| FixtureCeiling fans | FoundationPoured Concrete |
| Bathrooms (Total)2 | Heating FuelNatural gas |
| HeatingForced air | Size Interior3333.0000 |
| TypeHouse | Utility WaterDrilled Well |
| Size Total0.358 ac|under 1/2 acre | Size Frontage75 ft |
| Access TypeWater access, Road access | AmenitiesBeach, Golf Nearby, Hospital, Marina, Park, Schools, Shopping, Ski area |
| Landscape FeaturesLandscaped | SewerSeptic System |
| Size Depth200 ft | Size Irregular0.358 |
| Level | Type | Dimensions |
|---|---|---|
| Second level | Family room | 21'10'' x 15'3'' |
| Second level | 4pc Bathroom | 11'5'' x 10'0'' |
| Second level | Bedroom | 12'10'' x 10'0'' |
| Second level | Full bathroom | 11'0'' x 5'9'' |
| Second level | Primary Bedroom | 14'11'' x 13'9'' |
| Second level | Living room | 12'7'' x 17'10'' |
| Third level | Office | 9'9'' x 15'1'' |
| Basement | Laundry room | 15'9'' x 10'1'' |
| Basement | Bedroom | 11'1'' x 15'2'' |
| Basement | Recreation room | 12'1'' x 26'0'' |
| Main level | Workshop | 30'5'' x 15'5'' |
| Main level | Mud room | 9'6'' x 6'9'' |
| Main level | Dining room | 7'3'' x 16'11'' |
| Main level | Kitchen | 15'3'' x 9'5'' |
| Main level | Foyer | 7'7'' x 6'6'' |
Listing Office: Chestnut Park Real Estate Limited (Collingwood) Brokerage
Data Provided by The Lakelands Association of REALTORS®
Last Modified :05/12/2022 11:02:06 AM
Powered by SoldPress.
